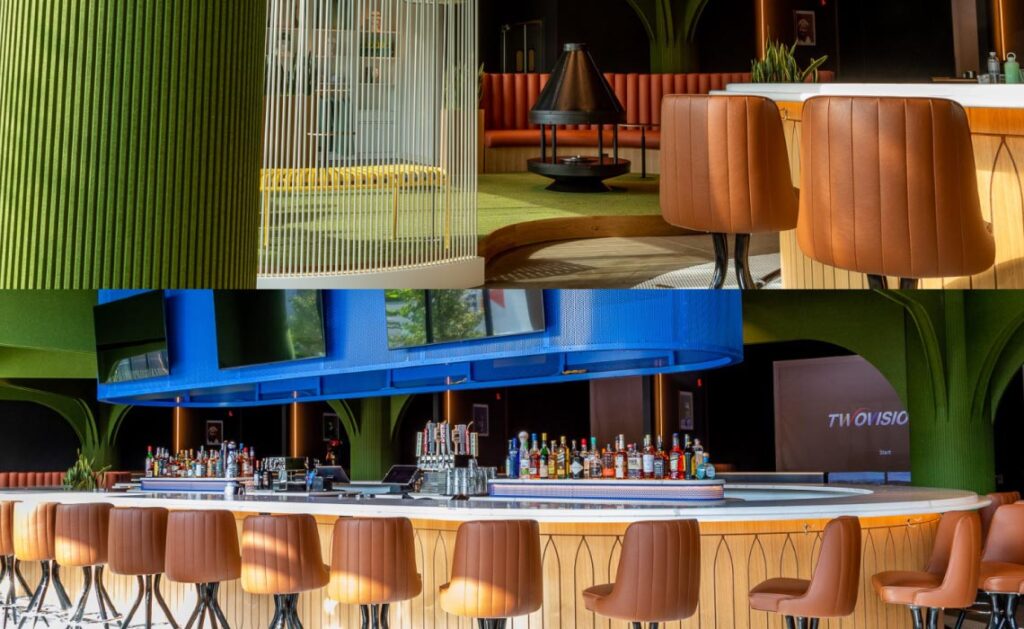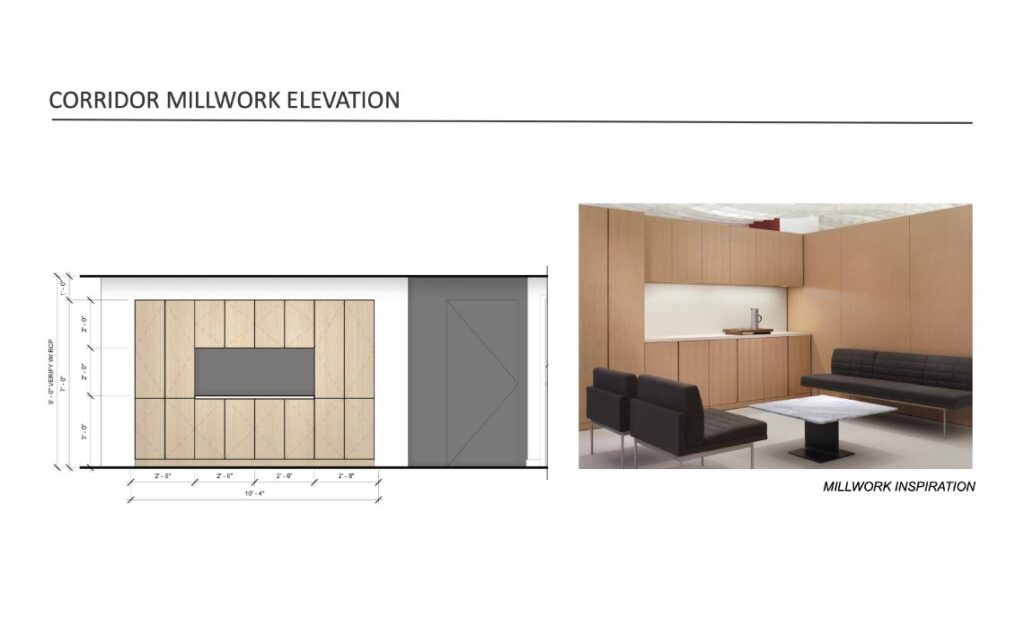Belmont Cragin Mixed Use
In this project, Mintropy delivered the MEP Designs for a conversion of a single story, 8,000 sf commercial building into a 3 story Mixed Use building, with 12 condo units on the 2 additional floors and a renovation of the existing floor, to support 1 new residential unit and 4 new commercial spaces. In addition, we provided energy modeling to enable an evaluation of energy costs using a high efficiency HVAC systems versus standard, to provide the client the data to determine which system had the best ROI for this development.
key features
- 15,000 sf Residential Space
- 6,000 sf Commercial Space
- 13 Residential Units
roles
- Mechanical Engineering Design
- Electrical Engineering Design
- Plumbing Engineering Design
- Energy Modeling
summary
Mintropy’s experienced engineers, with decades of experience in Chicago building codes, enabled a rapid turnaround.
Others project
Introduction: Mintropy undertook MEP Design Services for the interior buildout of approximately 20,000 Sq. ft….
Introduction: Mintropy undertook MEP Design Services for the interior buildout of an existing warehouse space….
Mintropy MEP Company was contracted to provide mechanical, electrical, and plumbing engineering services for the
Mintropy, LLC was tasked with providing mechanical, electrical, and plumbing engineering services for the renovation
Introduction: Mintropy undertook MEP Design Services for the interior buildout of approximately 20,000 Sq. ft….
Introduction: Mintropy undertook MEP Design Services for the interior buildout of an existing warehouse space….
Mintropy MEP Company was contracted to provide mechanical, electrical, and plumbing engineering services for the
Mintropy, LLC was tasked with providing mechanical, electrical, and plumbing engineering services for the renovation




