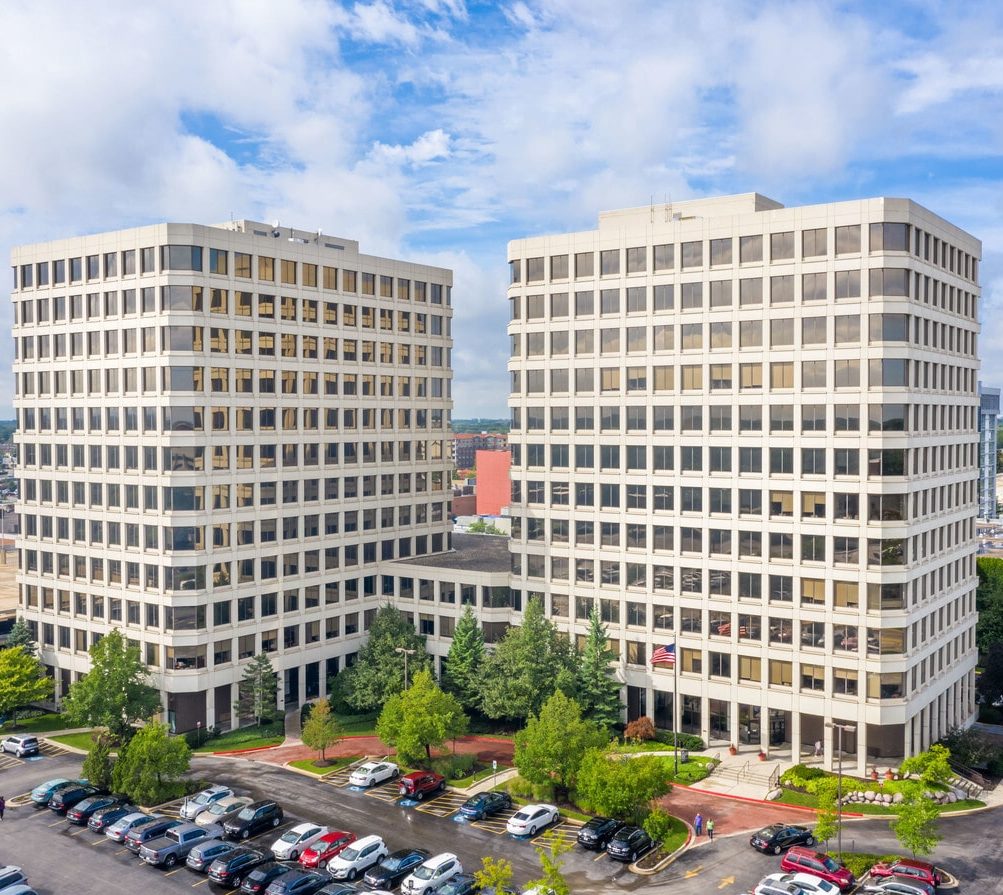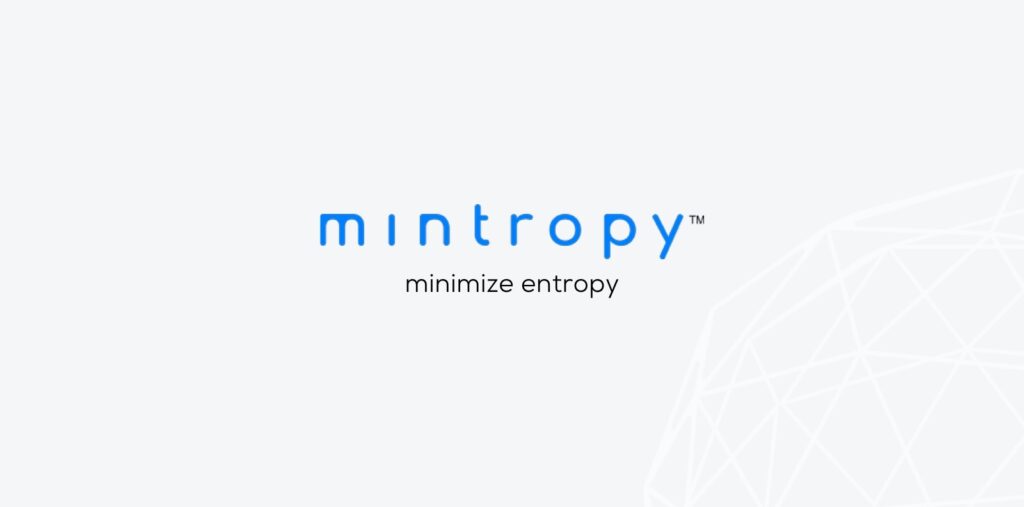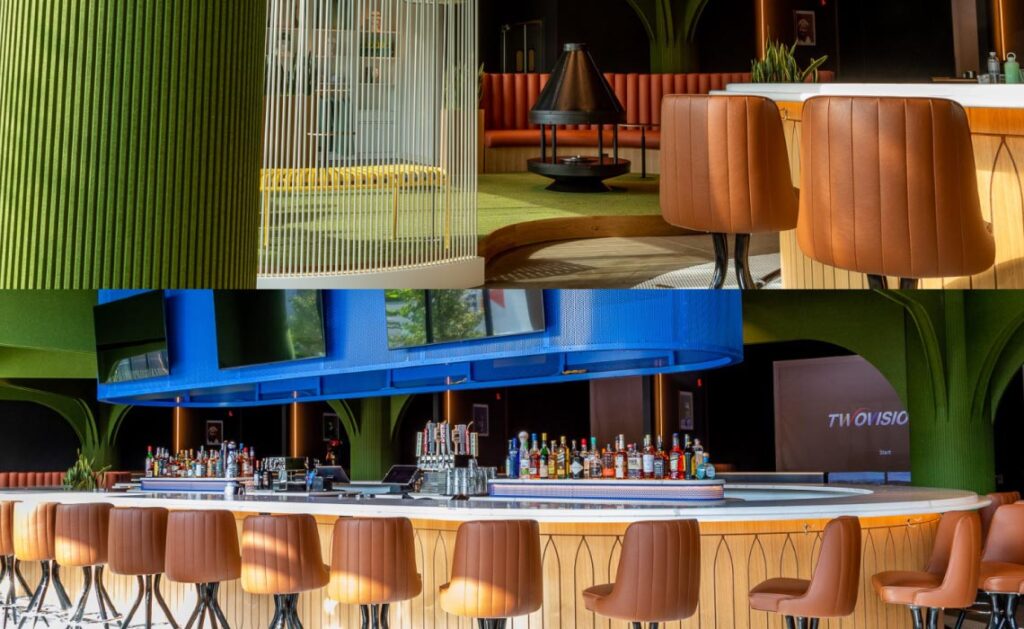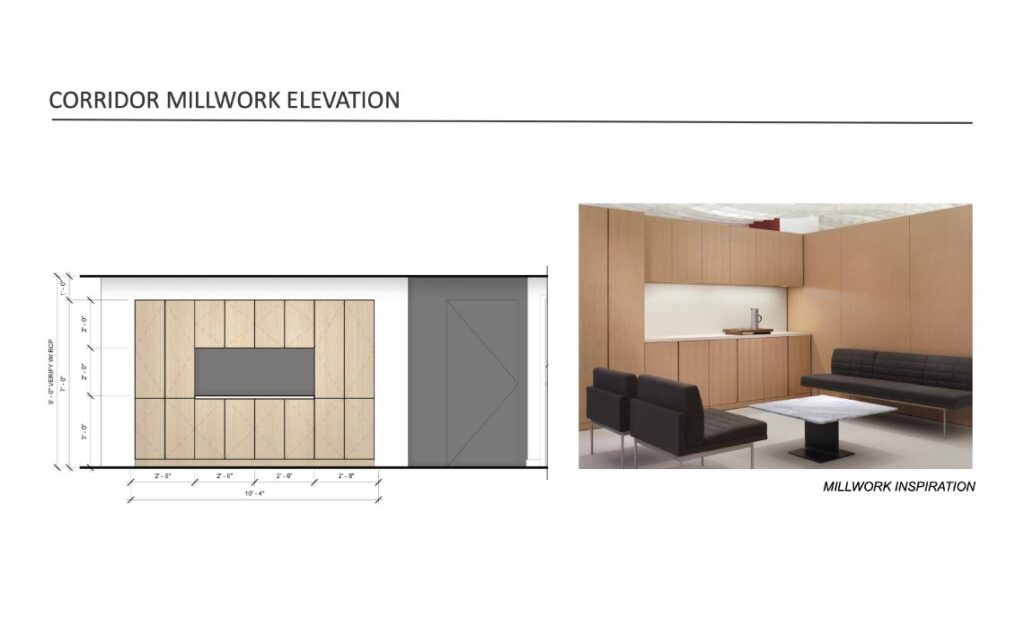Skyway Health – 4709 Golf Rd, Skokie IL
In this project, Mintropy provided the MEP Engineering designs for the renovation of 9,800 sf of existing office space into medical offices, treatment rooms, a yoga studio, and a kitchen/dining space for Skyway Health in Skokie, IL.
We leveraged existing RTUs while engineering new ductwork, venting, and exhaust distribution for the renovated spaces. On the plumbing side, we engineered new hot/cold water and recirculation systems, while connecting to the building’s existing systems.
This was another successful project in collaboration with a long-time architectural firm and we were glad to play our part.
Key Features
- 9,800 Sf
- 10 Patient Treatment Rooms
- 2 Hot deck / Cold deck AHU retrofits
Roles
- Ductwork Distribution
- Exhaust / Venting System Design
- Electrical Distribution system design
- Lighting Design
- Recirculation System Design
Summary
Mintropy has completed several similar healthcare projects as this in 2021. We have added to our team of talented engineers, so we now can boast of decades of cumulative experience in Healthcare projects, making Mintropy an ideal partner for your next project in this market.
Others project
Introduction: Mintropy undertook MEP Design Services for the interior buildout of approximately 20,000 Sq. ft….
Introduction: Mintropy undertook MEP Design Services for the interior buildout of an existing warehouse space….
Mintropy MEP Company was contracted to provide mechanical, electrical, and plumbing engineering services for the
Mintropy, LLC was tasked with providing mechanical, electrical, and plumbing engineering services for the renovation
Introduction: Mintropy undertook MEP Design Services for the interior buildout of approximately 20,000 Sq. ft….
Introduction: Mintropy undertook MEP Design Services for the interior buildout of an existing warehouse space….
Mintropy MEP Company was contracted to provide mechanical, electrical, and plumbing engineering services for the
Mintropy, LLC was tasked with providing mechanical, electrical, and plumbing engineering services for the renovation




