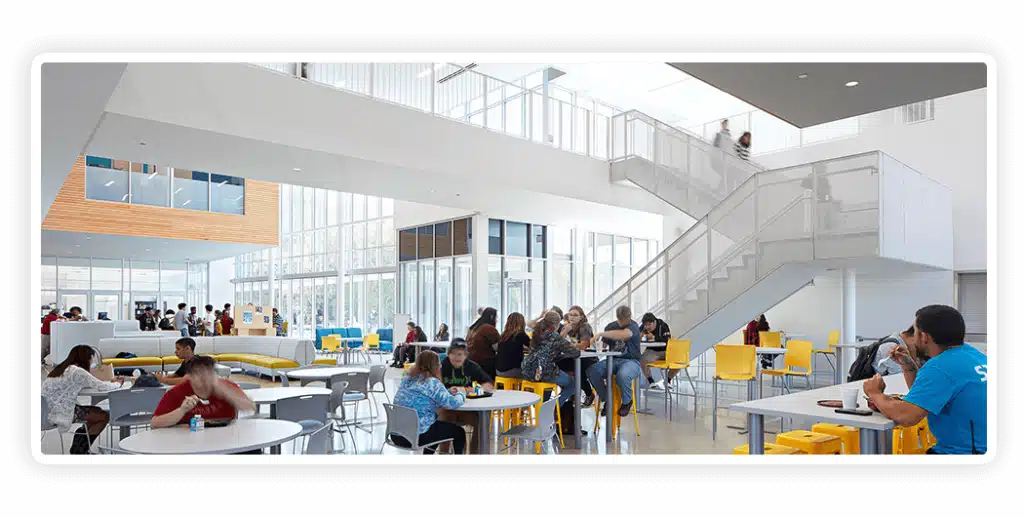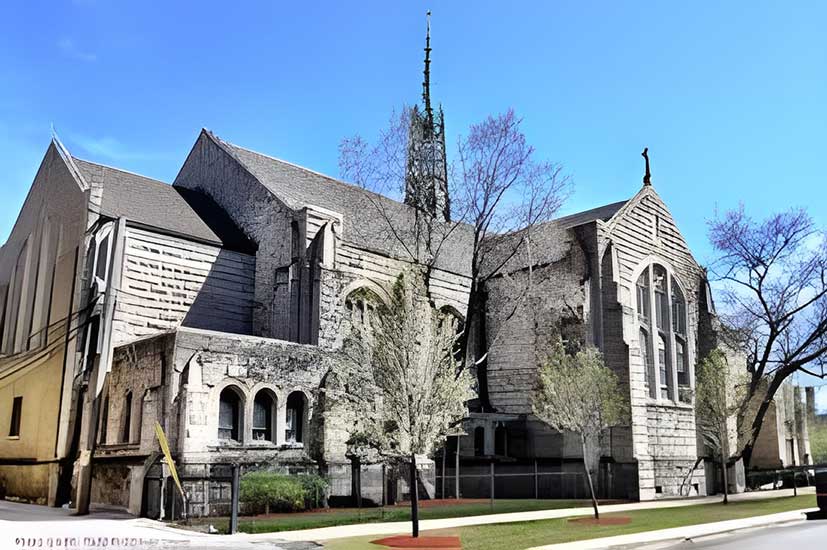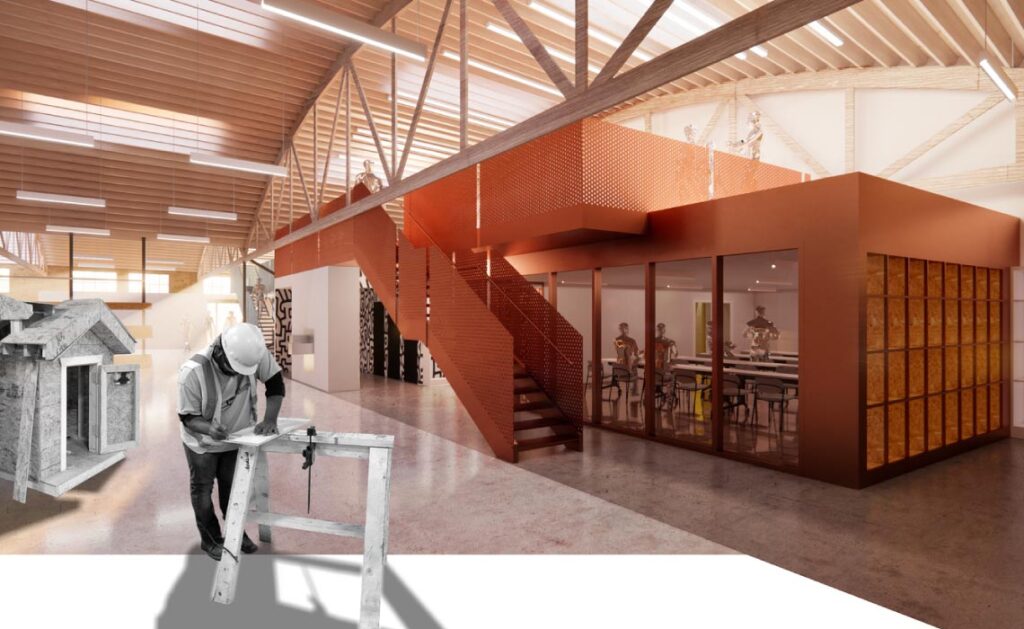Chicago Public Schools – Chicago, IL
Mintropy received the task to help improve some of Chicago’s Public Schools by renovating their science departments.
Read MoreSt Ambrose School – Chicago IL
Project Overview We successfully delivered comprehensive MEPF (Mechanical, Electrical, Plumbing and Fire Protection) design services for the renovation of the basement level of an existing two-story + basement school building. The project involved a 12,880 Sq. Ft. interior modification, including the demolition of existing MEP systems and the implementation of new systems tailored to the…
Read MoreFlower Academy – Phoenix, AZ
Introduction Mintropy partnered with the Academy of Math and Science (AMS) to transform an outdated education center into a modern, energy-efficient, and sustainable learning environment. AMS, a leader in science and math education for over 20 years, sought to meet the growing demand for STEM education with updated, flexible spaces. Mintropy revamped the facility’s mechanical,…
Read MoreRevolution Warehouse – Chicago, IL
The Revolution Warehouse renovation project was undertaken to better meet the current and future needs of the organization.
Read More





