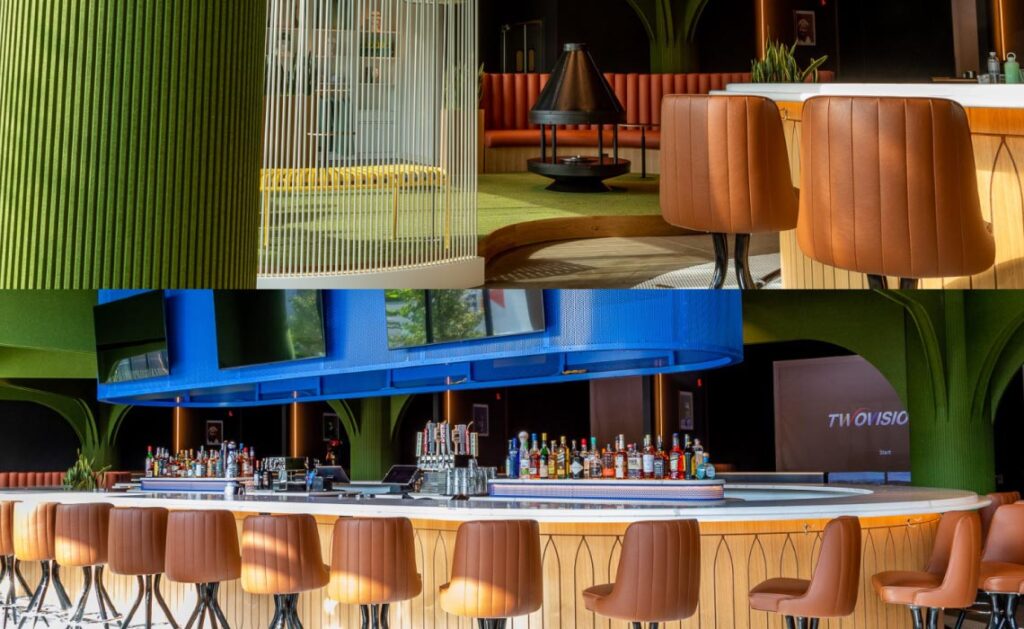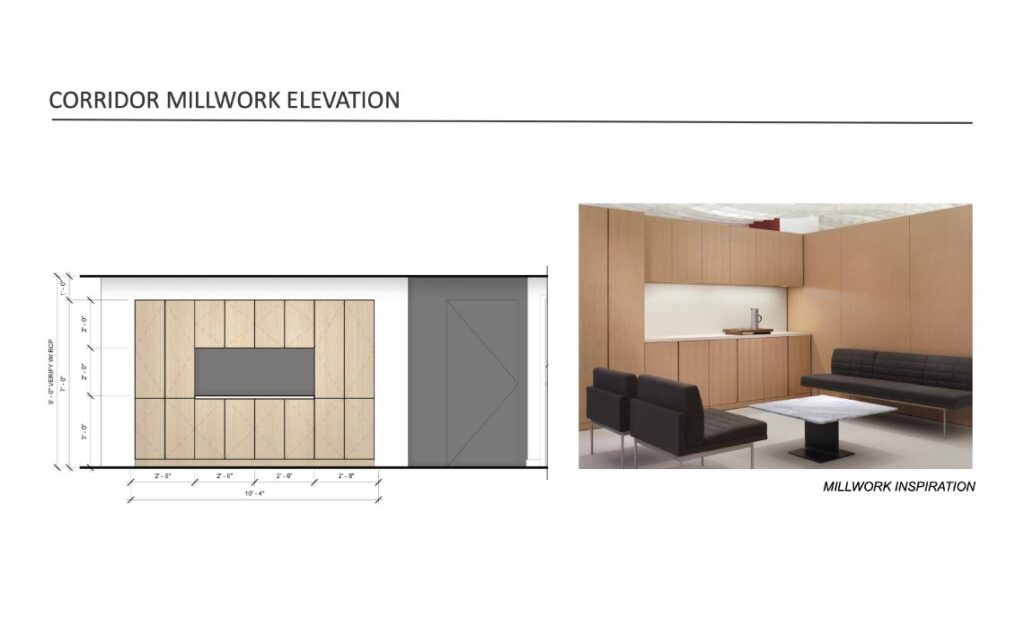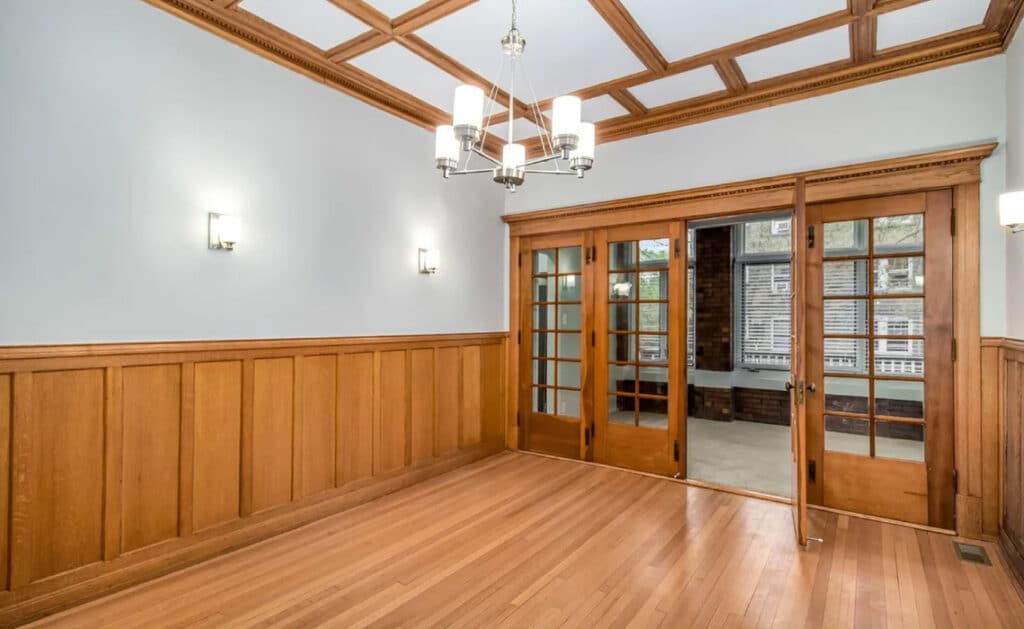Cultivation Facility – West Haven CT
Introduction:
Mintropy undertook MEP Design Services for the interior buildout of an existing warehouse space. We as a team of experienced consultants were responsible for providing comprehensive mechanical, electrical, and plumbing design solutions on this project. Our goal was to deliver high-quality design drawings, obtain necessary permits, and ensure code compliance throughout the project.
As part of our services, we worked closely with a nationally recognized General Contractor and other consultants hired by the owner to create a seamless and efficient workflow. Our scope of work covered the cultivation, processing, storage, and administrative spaces within a +/- 20,000 SF warehouse shell.
1. The Mechanical Scope:
Our team engineered new HVAC rooftop unit systems tailored to the client’s specific needs. We designed ductwork distribution, specialty exhaust systems, odor control solutions, and efficient dehumidification/humidification systems. Additionally, we addressed toilet exhaust, general exhaust, and gas distribution while coordinating connections to utilities. We also considered energy costs and recommended HVAC solutions that balanced performance and affordability.
2. The Electrical Scope:
Our expertise in electrical design ensured optimal placement and circuit planning for client selected cultivation space lighting, general lighting, emergency lighting, HVAC equipment, fertigation equipment, plumbing equipment, specialty equipment, etc. We performed extensive load calculations and designed a power distribution system utilizing a combination of two existing service feeds in lieu of new service to prohibit longer lead times for new service equipment. We were also responsible for designing an emergency power distribution system and portable generator sizing for critical loads. Mintropy offered design services for the new fire alarm system and grounding system.
3. The Plumbing Scope:
Our plumbing design services encompassed the distribution of fertigation systems up to room isolation valves. We engineered efficient pumping systems to serve the cannabis cultivation spaces. Additionally, our team designed comprehensive sanitary drainage and vent systems based on layouts and specifications provided. We collaborateed with the architect to select suitable plumbing fixtures and design a complete domestic water system, ensuring both cold and hot water needs are met. Riser diagrams suitable for permitting were included, along with the design of any required recirculation systems.
4. Fire Protection Scope:
We understand the criticality of fire safety, and our services included specifying fire protection zones, outlining hazard zone classifications, and sizing the service entrance and required pipes. The final fire protection drawings were then prepared by a licensed, installing contractor, ensuring compliance with all necessary regulations, under mintropy’s oversight.
Key Features:
- After reviewing and modifying the Conceptual Design developed by a renowned general contractor, we incorporated client input for the final programming study. Our team collaborated closely with the owner, general contractor, and subcontractors to ensure cost-conscious design and incorporate feedback to optimize construction costs.
- Utilizing BIM, we developed detailed and accurate interior buildout MEP plans in 3D and performance specifications.
- Coordination with other consultants, such as architects, lighting consultants, controls specialists, and structural and civil engineers, wass an integral part of this project to create a harmonious design.
- We considered energy efficiency and performance metrics when selecting HVAC solutions and conducted a study to ensure COM check energy compliance for mechanical and lighting systems were met.
- Throughout the project, we prioritized open communication, attention to detail, and a commitment to delivering a design that meets client’s specific requirements. Our team of licensed Professional Engineers ensured compliance with local and state regulations.
Others project
Introduction: Mintropy undertook MEP Design Services for the interior buildout of approximately 20,000 Sq. ft….
Mintropy MEP Company was contracted to provide mechanical, electrical, and plumbing engineering services for the
Mintropy, LLC was tasked with providing mechanical, electrical, and plumbing engineering services for the renovation
Beacon Street Historic Home Renovation
The Beacon Street Historic Home Renovation project involved renovating an existing craftsman historic home in
Introduction: Mintropy undertook MEP Design Services for the interior buildout of approximately 20,000 Sq. ft….
Mintropy MEP Company was contracted to provide mechanical, electrical, and plumbing engineering services for the
Mintropy, LLC was tasked with providing mechanical, electrical, and plumbing engineering services for the renovation
Beacon Street Historic Home Renovation
The Beacon Street Historic Home Renovation project involved renovating an existing craftsman historic home in







