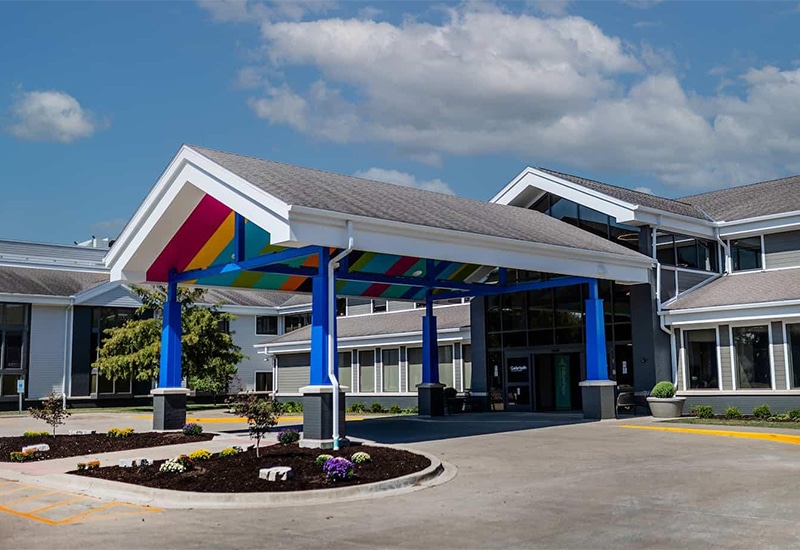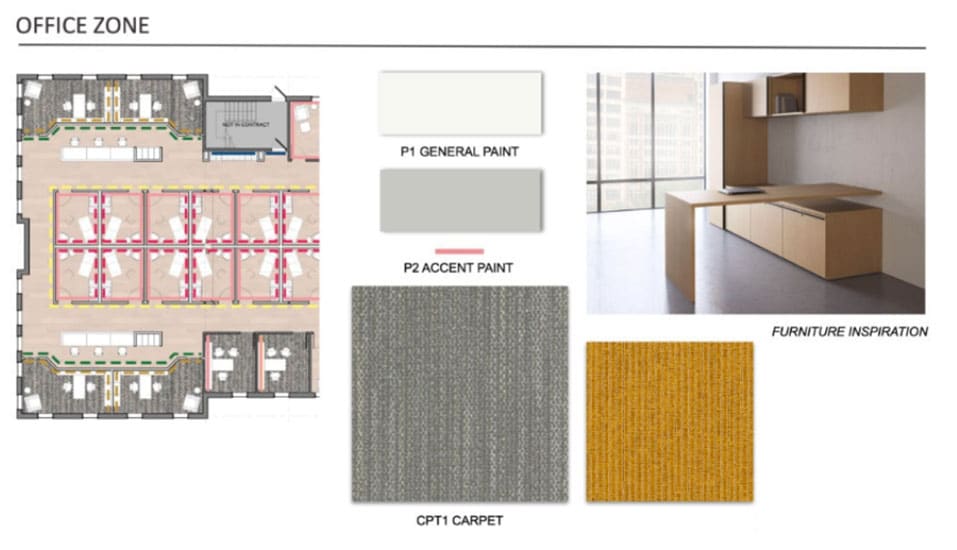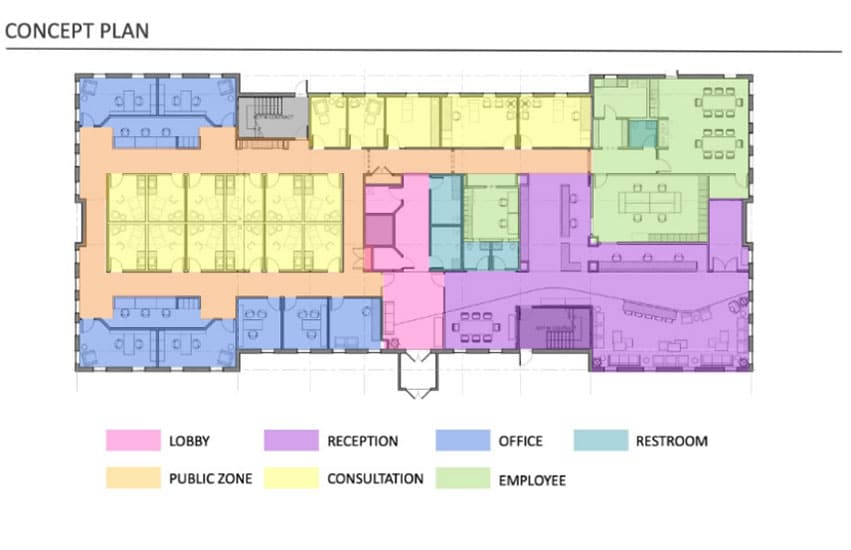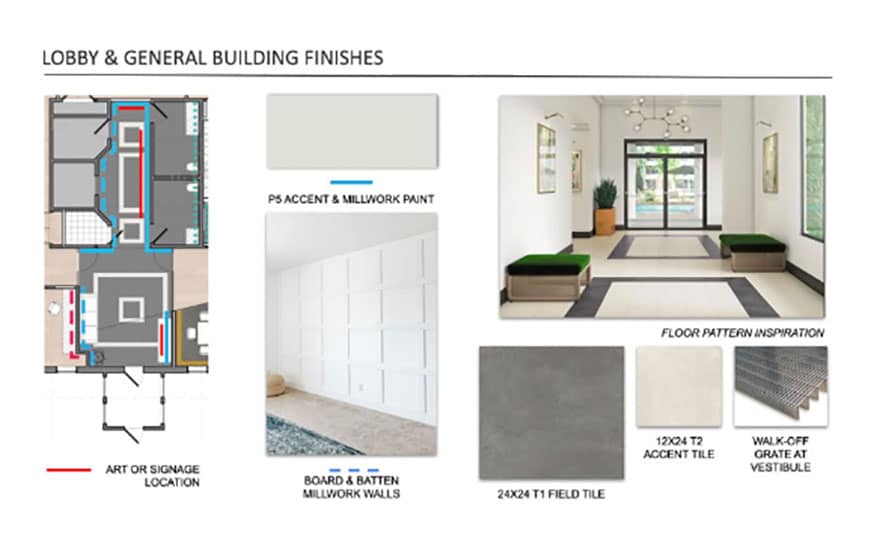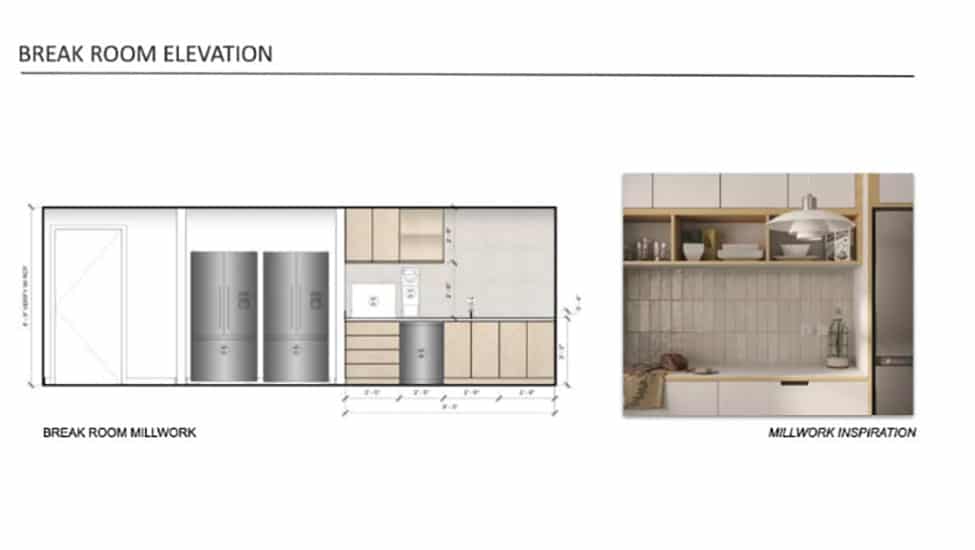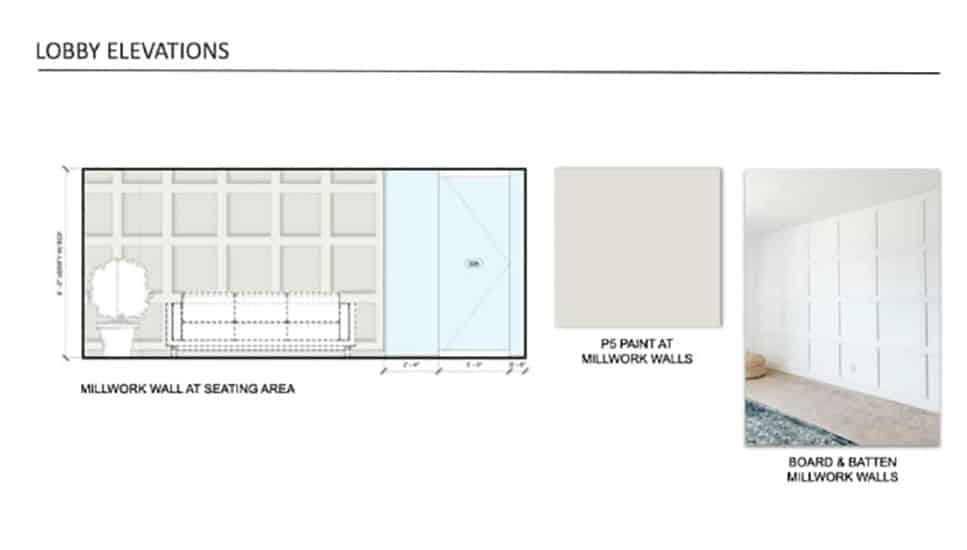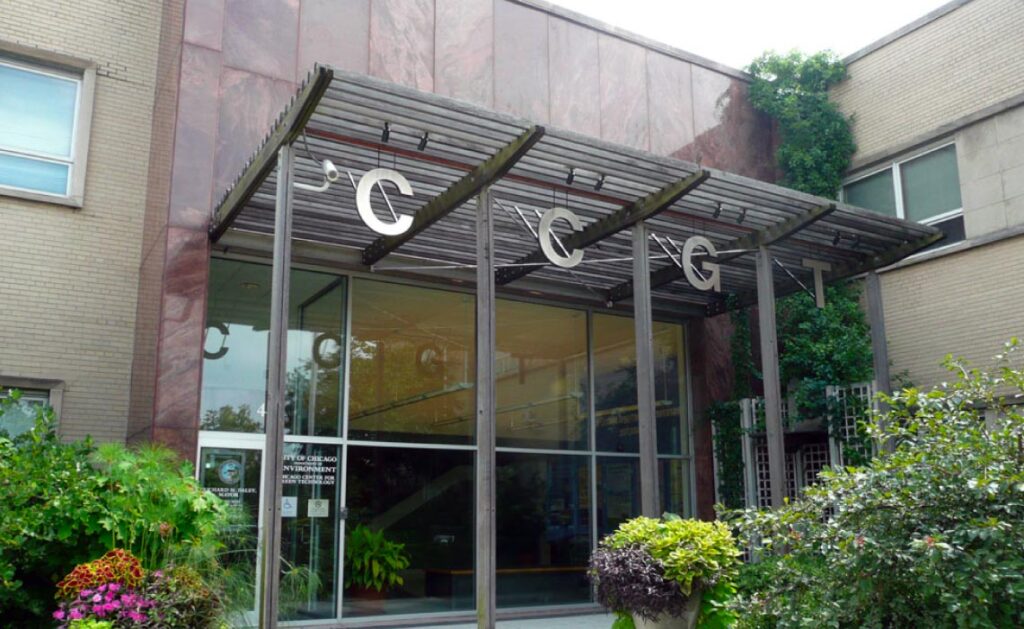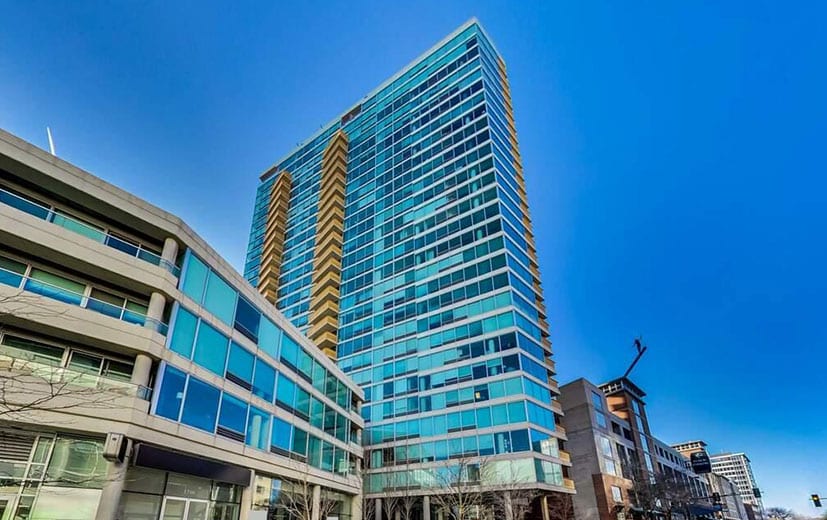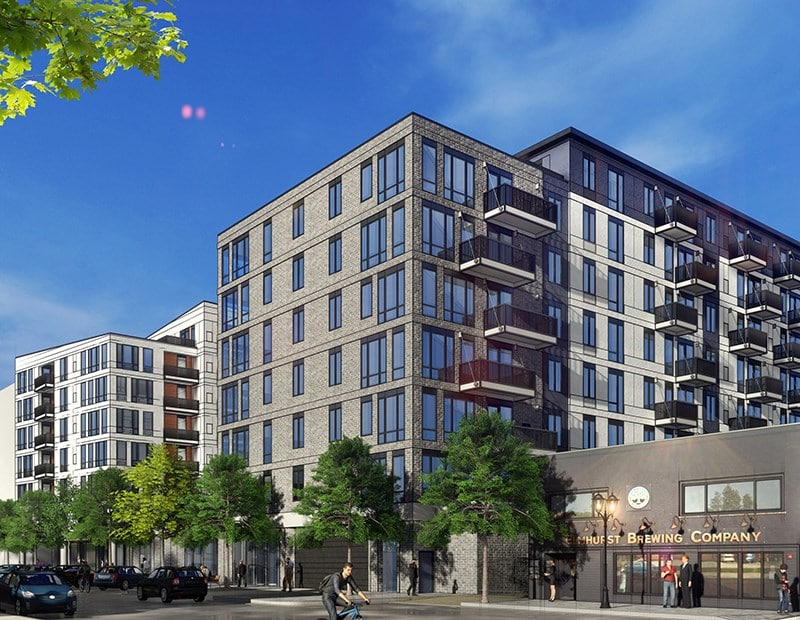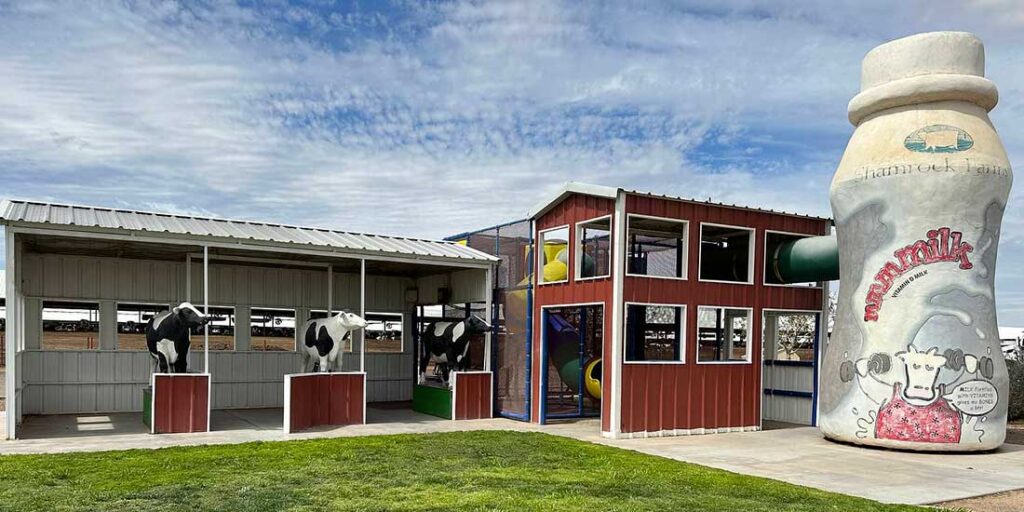Obstetrics and Gynecology Facility – Peoria, IL
Introduction
Mintropy, LLC was engaged to provide mechanical, electrical, and plumbing engineering services for the renovation of an existing office space into a newly renovated OB/GYN healthcare facility. The project covered approximately 10,000 Sq. Ft. and included the installation of new HVAC, plumbing, and lighting. The scope of work encompassed demolition drawings indicating existing HVAC ductwork, new ductwork distribution from the existing HVAC units, new restroom exhaust and distribution, general exhaust and distribution, local controls, the design of a new ductless split system, new gas distribution, as well as comprehensive electrical and plumbing design.
Mechanical
The mechanical scope of work for the OB/GYN facility renovation included preparing demolition drawings to show existing HVAC ductwork, desiginig new ductwork distribution connected to the existing HVAC units, and implementing new restroom and general exhaust systems for proper ventilation. It also covered local controls for efficient system operation, the design of a ductless split system for heating and cooling, and a new gas distribution system. This comprehensive approach was aimed at providing the renovated facility with a modern, efficient HVAC system that meets the needs of healthcare providers and patients.
Electrical
The electrical scope of work included preparing demolition drawings to indicate existing lighting fixtures and equipment, designing low-voltage and data systems, circuiting electrical power outlets, and installing emergency battery units. It also encompassed the fire detection and alarm system, along with fire alarm speakers and strobes.
Plumbing
The plumbing scope of work included preparing demolition drawings to identify existing plumbing fixtures and piping. The design encompassed toilets, restroom sinks, floor drains, exam room sinks, a washer box, a laundry tub, an ice maker box, a water heater, and hose bibs. Additionally, it involved a complete sanitary drainage and vent system, a comprehensive domestic water system (both hot and cold), riser diagrams, a recirculation system, and the installation of plumbing fixtures.
Key Features
- Provide mechanical, electrical, and plumbing engineering services for permit and construction engineering documents
- Renovation of approximately 10,000 Sq. Ft. of OB/GYN healthcare space
- Mintropy, LLC assumes all demo scope and tying into existing systems can be covered by sheet notes
- Existing systems are considered simple enough to represent new work without the need for MEP as-built drawings/conditions
Roles
- Mechanical, electrical, and plumbing engineering services
- Permit and construction document preparation
- Renovation of OB/GYN healthcare space
Summary
The project successfully concluded with the delivery of comprehensive permit and construction engineering documents for the renovated OB/GYN healthcare facility. The facility now boasts modern and efficient HVAC, plumbing, and lighting systems that effectively support the needs of healthcare providers and patients.
Others project
Center for Green Technology – Chicago, IL
The Center for Green Technology renovation project was a challenging but successful undertaking for Mintropy
Introduction This project involved an existing 28-story high-rise building with a complex plant system. The
This massive, 310,000 square-foot, multi-story residential building with an underground parking area is one of
Introduction Mintropy, LLC was engaged to provide mechanical and plumbing engineering services for the renovation…
Center for Green Technology – Chicago, IL
The Center for Green Technology renovation project was a challenging but successful undertaking for Mintropy
Introduction This project involved an existing 28-story high-rise building with a complex plant system. The
This massive, 310,000 square-foot, multi-story residential building with an underground parking area is one of
Introduction Mintropy, LLC was engaged to provide mechanical and plumbing engineering services for the renovation…

