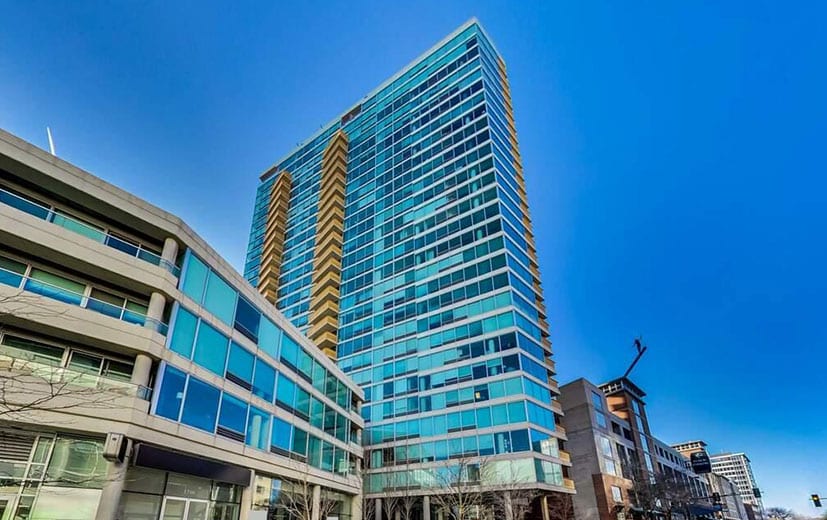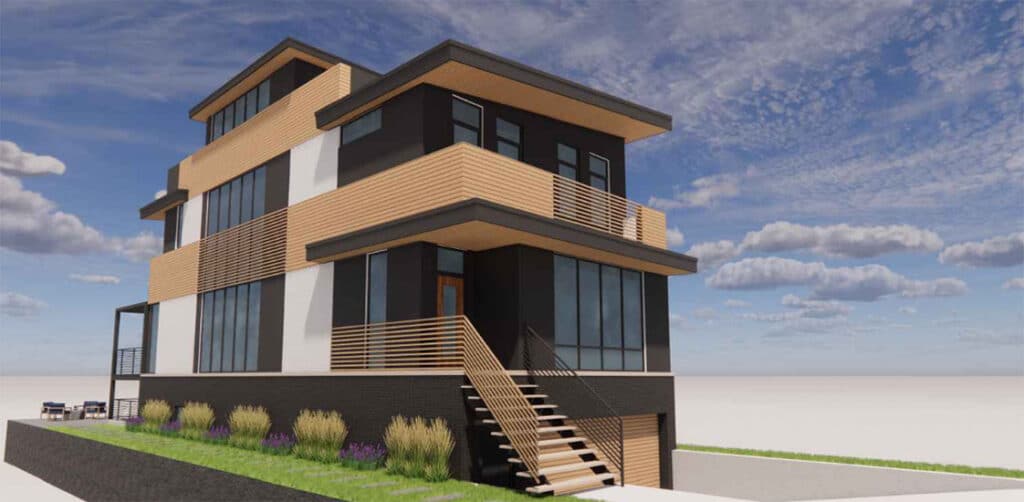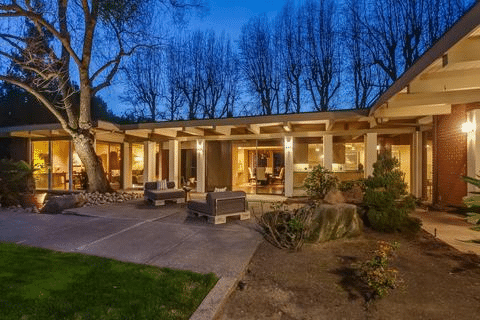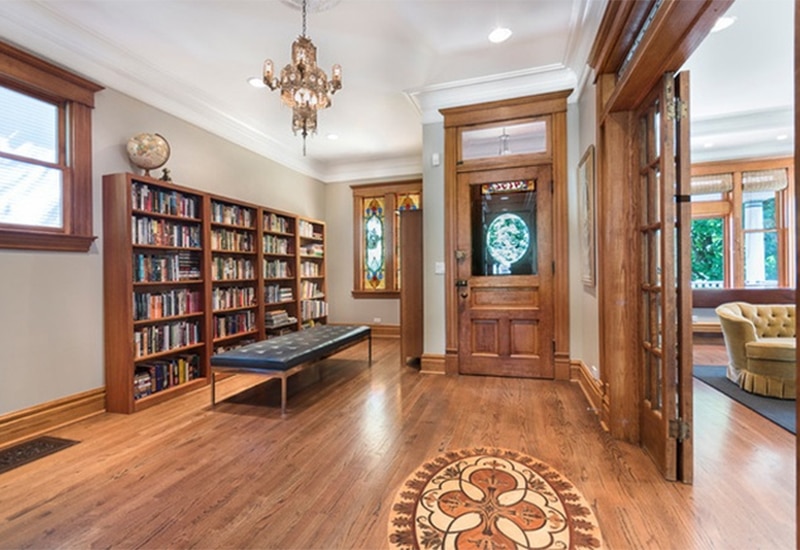Optima Views – Evanston, IL
Introduction This project involved an existing 28-story high-rise building with a complex plant system. The primary goal was to conduct a comprehensive life cycle cost analysis of the existing chillers.
Read MoreCasitas on Park – Tucson, AZ
Introduction Mintropy, LLC has been engaged to provide electrical engineering services for a parking lot development, which spans approximately 16,500 Sq. Ft. and accommodates 38-40 parking spaces. The scope of work includes the design and documentation of electrical power distribution systems and site lighting for the parking lot, with a focus on supporting electric vehicle…
Read MoreVirginia Ave – Chicago, IL
Introduction The project involves providing comprehensive electrical and plumbing engineering design services for a new two-story residential house, including a basement, totaling approximately 4,500 Sq. Ft. The layout consists of three to four bedrooms, a guest suite, a home office, and a two-car garage located in the basement. Additional features include a walk-out basement patio,…
Read MoreSingle Family Home – Modesto, CA
Introduction Mintropy spearheaded the MEP (Mechanical, Electrical, Plumbing) engineering for an 8,000 Sq. Ft. single-family home in Modesto, California, inclusive of pool design. Our role encompassed the design of a comprehensive HVAC systems, electrical design, and layout for sanitary drainage, vent, and domestic water systems, leveraging high efficiency attributes and water saving features.
Read MoreBeacon Street Historic Home – Chicago, IL
The Beacon Street Historic Home Renovation project involved renovating an existing craftsman historic home in the north side neighborhood of Chicago
Read More






