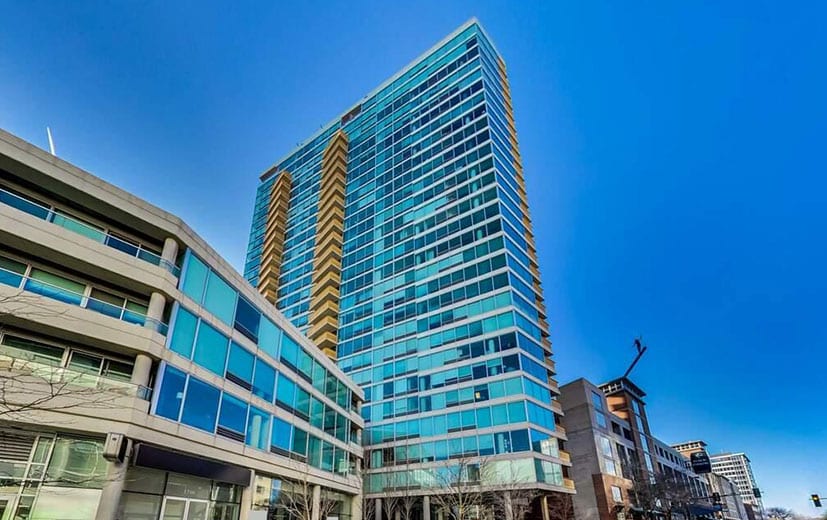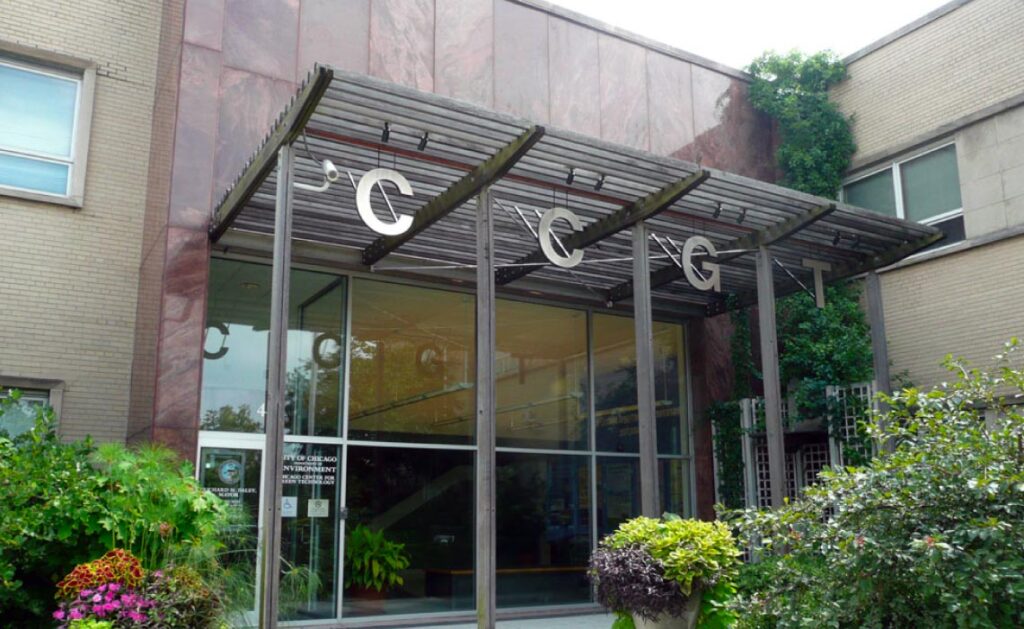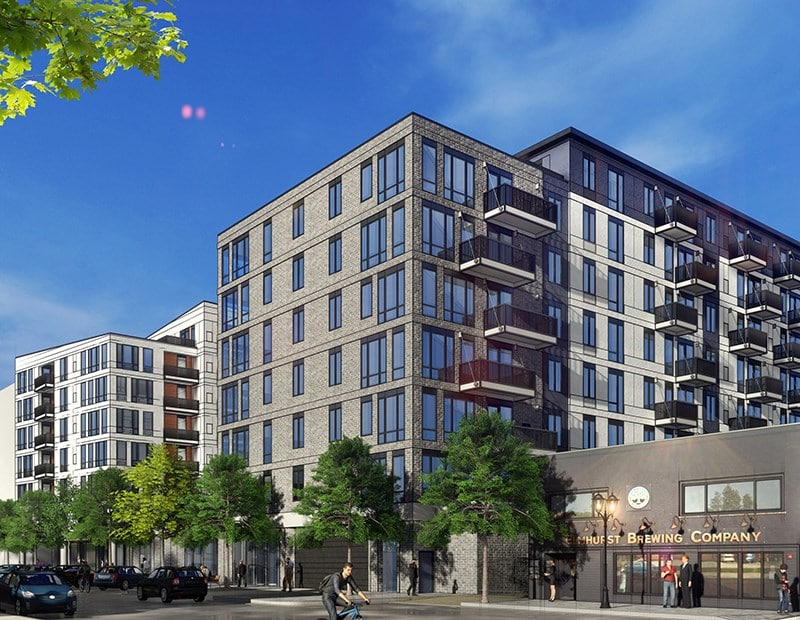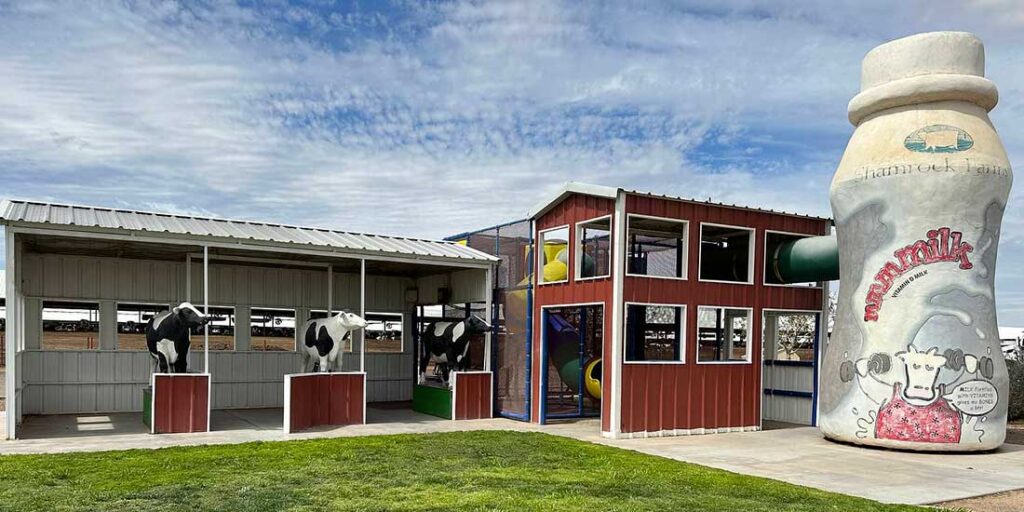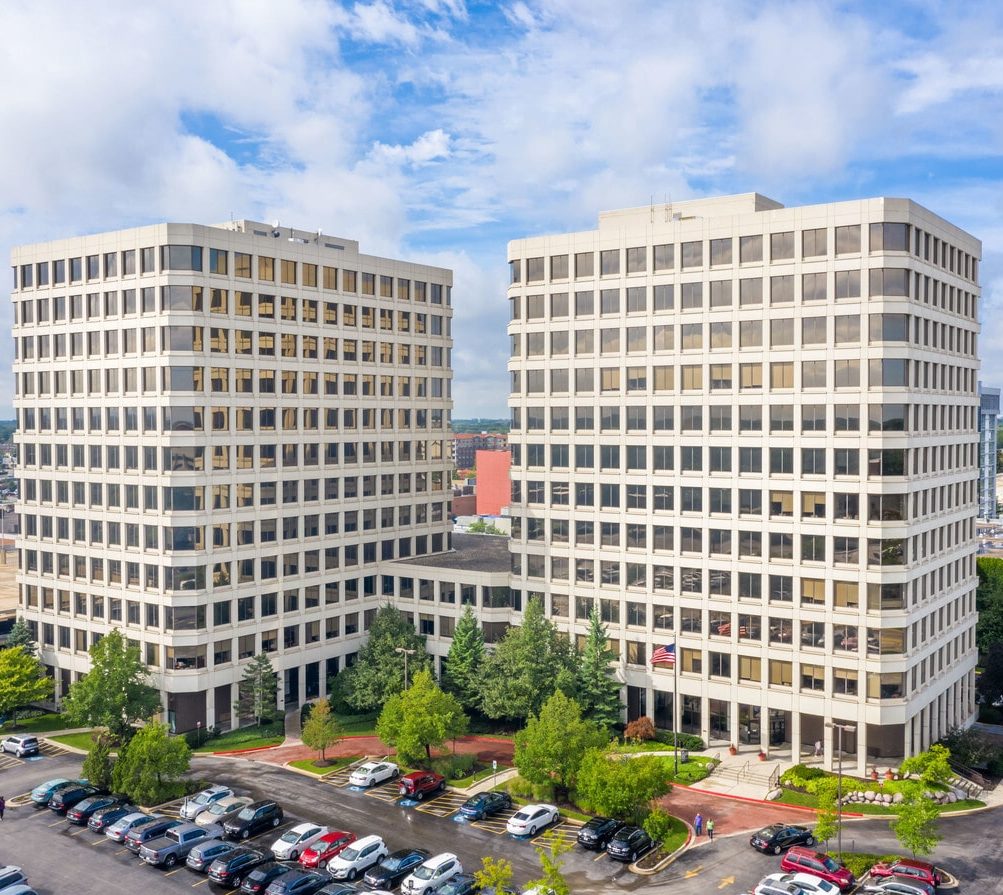Optima Views – Evanston, IL
Introduction
This project involved an existing 28-story high-rise building with a complex plant system. The primary goal was to conduct a comprehensive life cycle cost analysis of the existing chillers. The client sought clarity on whether investing in new chillers would provide a better long-term financial outcome compared to the high costs and operational challenges associated with repeatedly repairing the old chillers, which were frequently out of service and required ongoing maintenance.
As part of the solution, a new chilled water plant was engineered, achieving approximately 50% electrical energy reduction, significantly enhancing energy efficiency and lowering operating costs. Additionally, a condensing hot water plant was designed, which reduced building heating consumption by approximately 18%, ensuring optimal performance and improved environmental impact.
This detailed analysis and engineering upgrade not only addressed the client’s concerns about equipment payback and maintenance but also delivered sustainable long-term benefits through enhanced energy savings and operational reliability.
Others project
Center for Green Technology – Chicago, IL
The Center for Green Technology renovation project was a challenging but successful undertaking for Mintropy
This massive, 310,000 square-foot, multi-story residential building with an underground parking area is one of
Introduction Mintropy, LLC was engaged to provide mechanical and plumbing engineering services for the renovation…
In this project, Mintropy provided the MEP Engineering designs for the renovation of 9,800 sf
Center for Green Technology – Chicago, IL
The Center for Green Technology renovation project was a challenging but successful undertaking for Mintropy
This massive, 310,000 square-foot, multi-story residential building with an underground parking area is one of
Introduction Mintropy, LLC was engaged to provide mechanical and plumbing engineering services for the renovation…
In this project, Mintropy provided the MEP Engineering designs for the renovation of 9,800 sf

