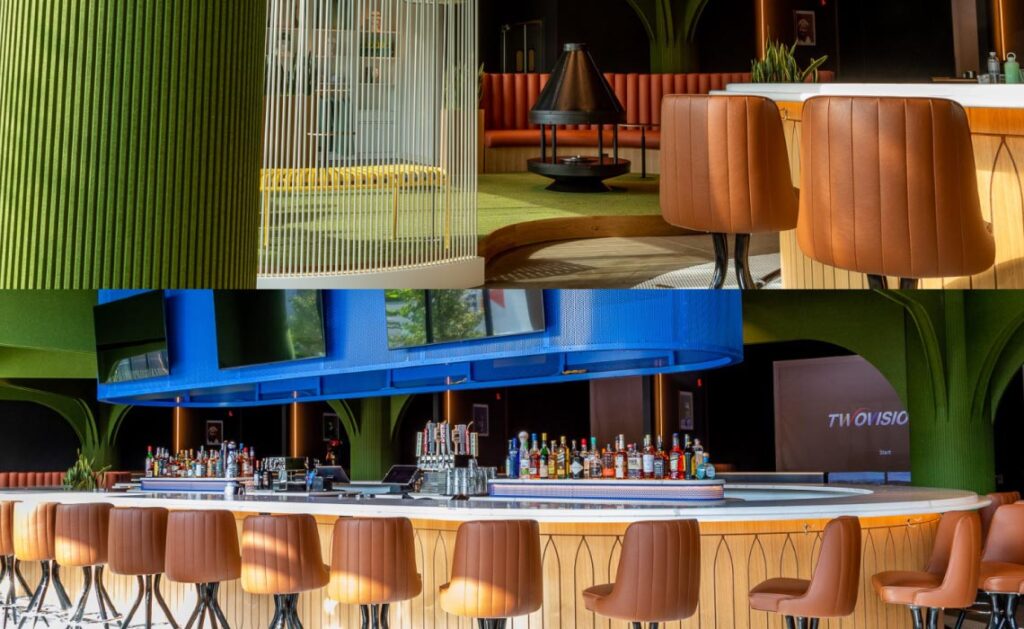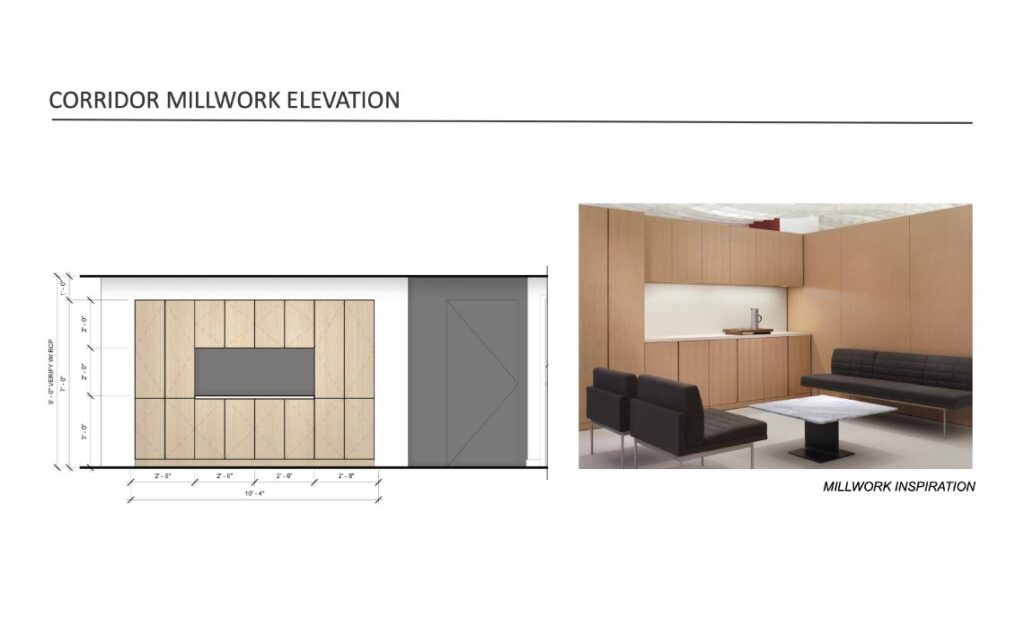Oak Creek Nail Salon
Introduction
Mintropy MEP Company was tasked with the new construction project of the Oak Creek Nail Salon. The building was a 2-story structure with a basement, with the first floor designed for a nail salon, where the second floor and basement were configured for a single family residence with an attached 2-door garage. The total area of the building was approximately 4,000 sq. ft.
1. The Mechanical Scope:
The mechanical scope of the Oak Creek Nail Salon project was extensive and involved several key systems. Mintropy MEP Company was responsible for the installation of new furnace-style HVAC systems, which were designed to provide efficient heating and cooling for the building. Additionally, the company installed new ductwork distribution systems, which were designed to distribute the HVAC output to different parts of the building.
2. The Electrical Scope:
The electrical scope of the Oak Creek Nail Salon project was also significant, as it involved the installation of several key systems that were critical to the safety and operation of the building. Mintropy MEP Company was responsible for the installation of electrical power outlet circuitry and emergency battery units, which were designed to provide backup power in the event of a power failure. The company also installed a fire detection and alarm system, which was designed to detect and alert building occupants in the event of a fire.
3. The Plumbing Scope:
The plumbing scope of the Oak Creek Nail Salon project was focused on providing a complete and functional system for the building.Mintropy MEP Company was responsible for installing a complete system for sanitary drainage and venting, which was designed to properly discharge waste from the building.The company also installed a complete domestic water (cold and hot) system, which was designed to provide hot and cold water to the building’s occupants. Additionally, the company created riser diagrams and a recirculation system, and installed plumbing fixtures, which were designed to provide a comfortable and convenient environment for the building’s occupants.
Key Features
- Mechanical, electrical, and plumbing engineering services provided by Mintropy MEP Company.
- Services for permit and construction engineering documents.
- New construction of the Oak Creek Nail Salon.
- 2,500 sq. ft. for the nail salon.
- 1,500 sq. ft. for the residential space.
- Engineering services to ensure proper building systems and functionality.
Roles
- Installing HVAC systems, ductwork distribution, electrical power outlets, emergency battery units, fire detection and alarm system, sanitary drainage and vent system, domestic water system, and plumbing fixtures.
- Providing engineering services for permit and construction engineering documents.
- Ensuring proper building systems and functionality.
- Covering approximately 2,500 sq. ft. for the nail salon.
- Covering approximately 1,500 sq. ft. for the residential space.
Summary
Mintropy MEP Company was engaged in the new construction of the Oak Creek Nail Salon, a 2-story building with a basement. The first floor was designed for a nail salon, while the second floor and basement were configured for a single family residence with an attached garage. The mechanical scope of the project involved the installation of HVAC systems, ductwork distribution, toilet and general exhaust distribution, localized controls, and gas distribution. The electrical scope involved the installation of electrical power outlets, emergency battery units, fire detection and alarm system, and fire alarm speakers. The plumbing scope involved the installation of a sanitary drainage and vent system, domestic water system, riser diagrams, recirculation system, and plumbing fixtures. Mintropy MEP Company provided mechanical, electrical, and plumbing engineering services for permit and construction engineering documents for the new construction,covering an area of approximately 2,500 sq. ft. for the nail salon and 1,500 sq. ft. for the residential space.
Others project
Introduction: Mintropy undertook MEP Design Services for the interior buildout of approximately 20,000 Sq. ft….
Cultivation Facility – West Haven CT
Introduction: Mintropy undertook MEP Design Services for the interior buildout of an existing warehouse space….
Mintropy MEP Company was contracted to provide mechanical, electrical, and plumbing engineering services for the
Mintropy, LLC was tasked with providing mechanical, electrical, and plumbing engineering services for the renovation
Introduction: Mintropy undertook MEP Design Services for the interior buildout of approximately 20,000 Sq. ft….
Cultivation Facility – West Haven CT
Introduction: Mintropy undertook MEP Design Services for the interior buildout of an existing warehouse space….
Mintropy MEP Company was contracted to provide mechanical, electrical, and plumbing engineering services for the
Mintropy, LLC was tasked with providing mechanical, electrical, and plumbing engineering services for the renovation





