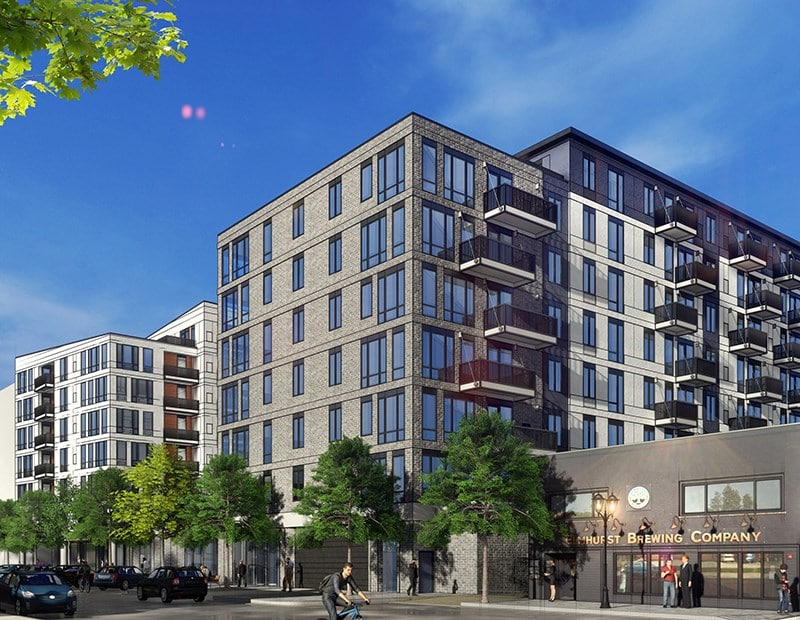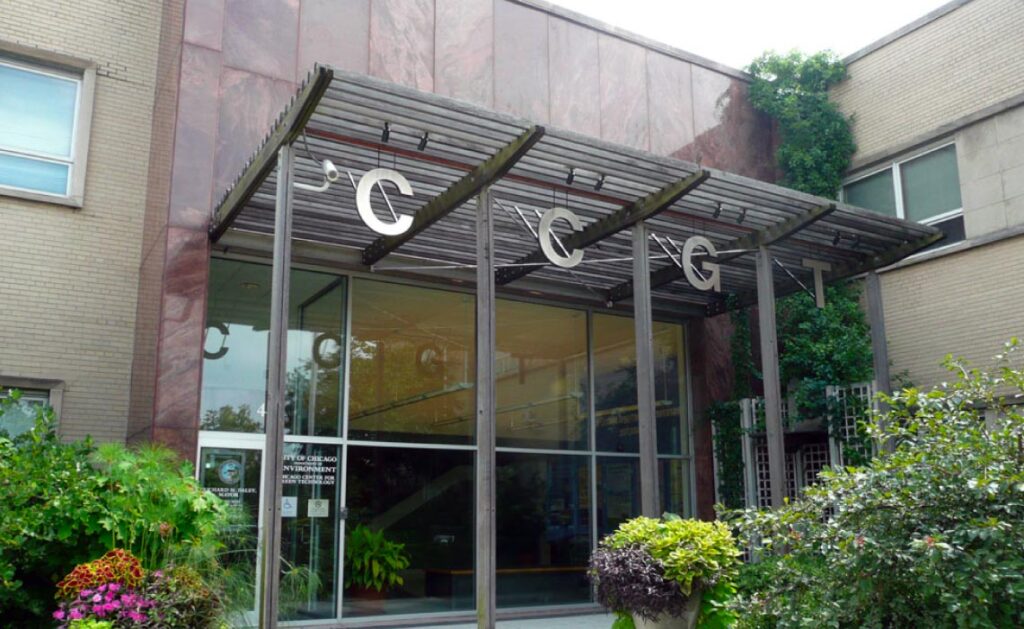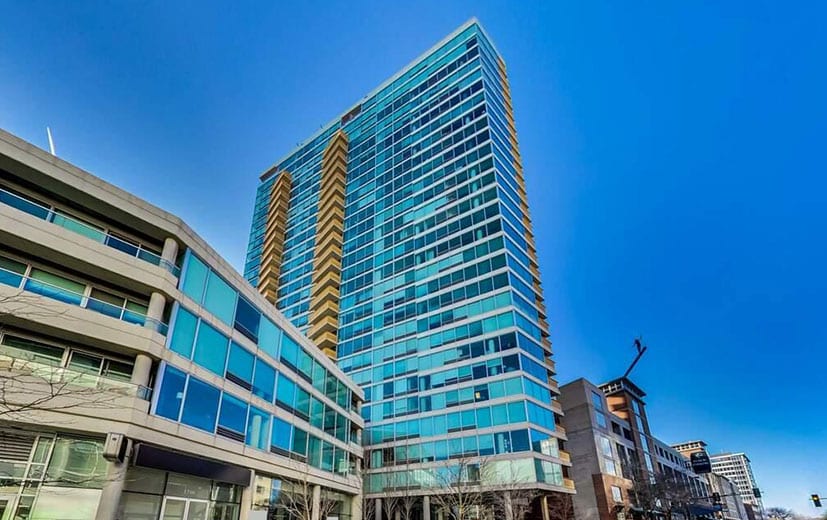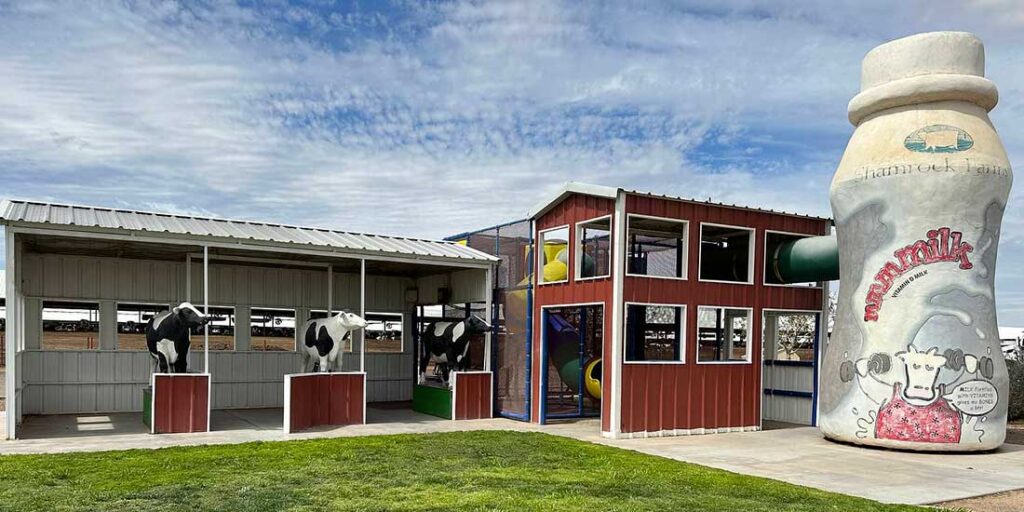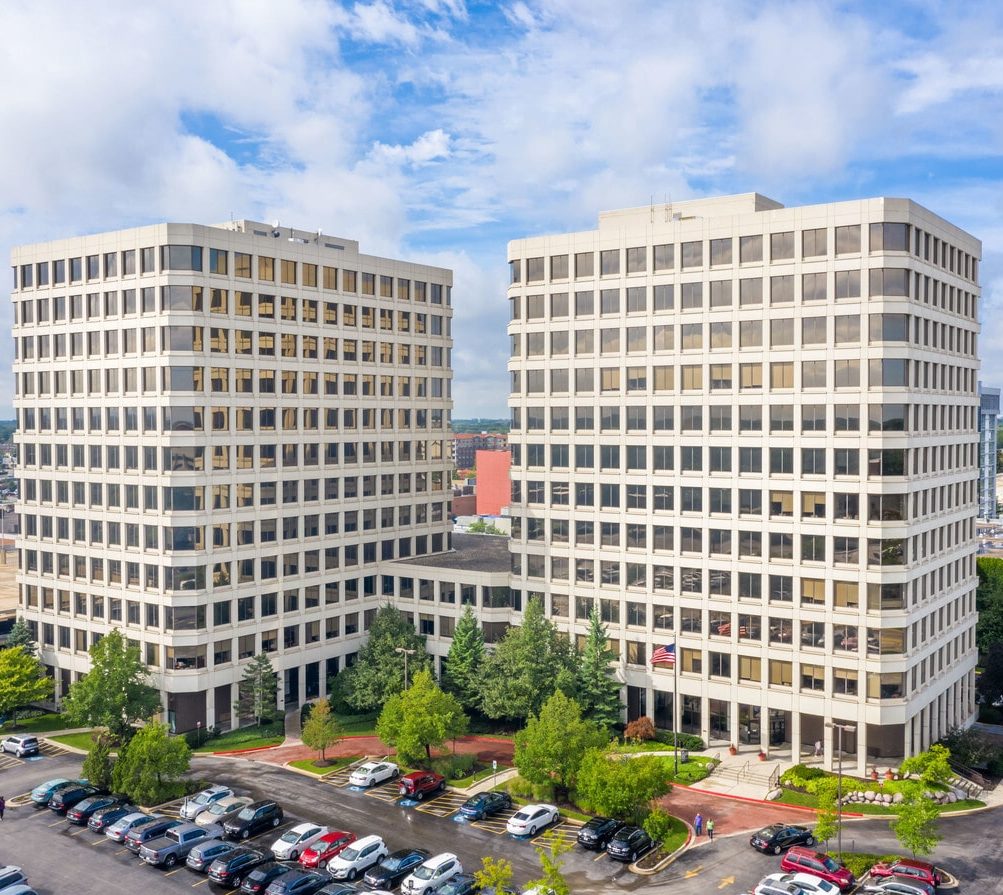The Fynn – Chicago, IL
Introduction
This massive, 310,000 Sq. Ft. , multi-story residential building with an underground parking area is one of our more impressive projects. The client contracted Mintropy to provide three dimensional BIM modeling for the entire building. Our scope of work included building models for the electrical, plumbing, mechanical ducting and pipes, and fire protection systems for each floor.
Mechanical
Our models covered necessary HVAC piping, and access and clearance zones for equipment. Additionally, all significant HVAC installations were also included.
Electrical:
Panels, transformers, and switchgear, along with access and clearance zones, were part of our electrical design scope. We also mapped out the location and spread of electrical conduits throughout each floor.
Plumbing:
Our plumbing models dealt with all the relevant details, including supply and wastewater removal, as well as storm modeling, do deal with increased wastewater flow in the event of heavy rainfall.
Fire Protection:
We mapped the distribution of heads, mains, and branches throughout each floor to ensure that personnel always had access to fire control resources.
Our deliverables for this project included layout plants in both PDF and AutoCAD- compatible DWG formats, Navisworks exported files in NWC format with BIM coordination and an LOD 350 Revit 2020 model that included each of the previously mentioned services. Mintropy was proud to be a crucial part of the planning for this construction project.
Key Features
- 8 Story mid-rise
- 212 Apartment units
- 1 Sky deck terrace
- 1 Fitness center
Roles
- BIM design
- BIM coordination
- Revit LOD 350
- Construction level Drawing layouts
- Reorientation of gravity plumbing systems
- Reorientation of bathtubs/ showers
- Double tee Coordination
Summary
This project required significant amounts of planning and research, as well as follow-up. Permit approvals are a delicate business, but Mintropy’s personnel are well-versed in the application process and managed to guide our clients efficiently through the red tape. We dealt with the permit application process and the online forms required, keeping things simple for our client throughout the process.
Others project
Center for Green Technology – Chicago, IL
The Center for Green Technology renovation project was a challenging but successful undertaking for Mintropy
Introduction This project involved an existing 28-story high-rise building with a complex plant system. The
Introduction Mintropy, LLC was engaged to provide mechanical and plumbing engineering services for the renovation…
In this project, Mintropy provided the MEP Engineering designs for the renovation of 9,800 sf
Center for Green Technology – Chicago, IL
The Center for Green Technology renovation project was a challenging but successful undertaking for Mintropy
Introduction This project involved an existing 28-story high-rise building with a complex plant system. The
Introduction Mintropy, LLC was engaged to provide mechanical and plumbing engineering services for the renovation…
In this project, Mintropy provided the MEP Engineering designs for the renovation of 9,800 sf

