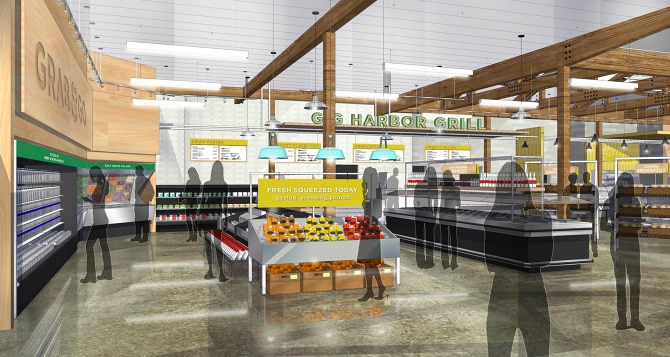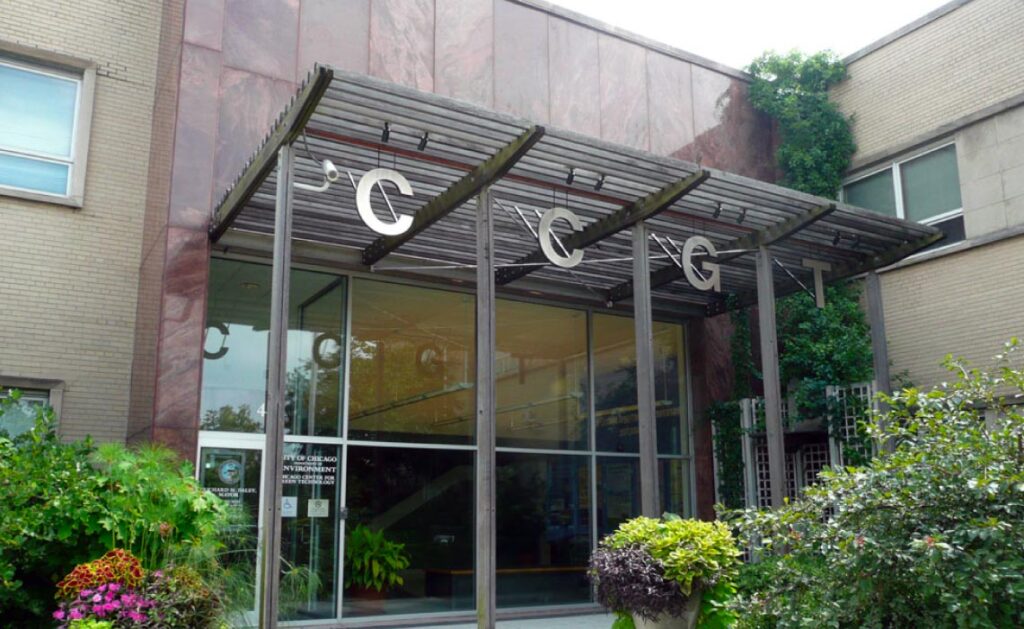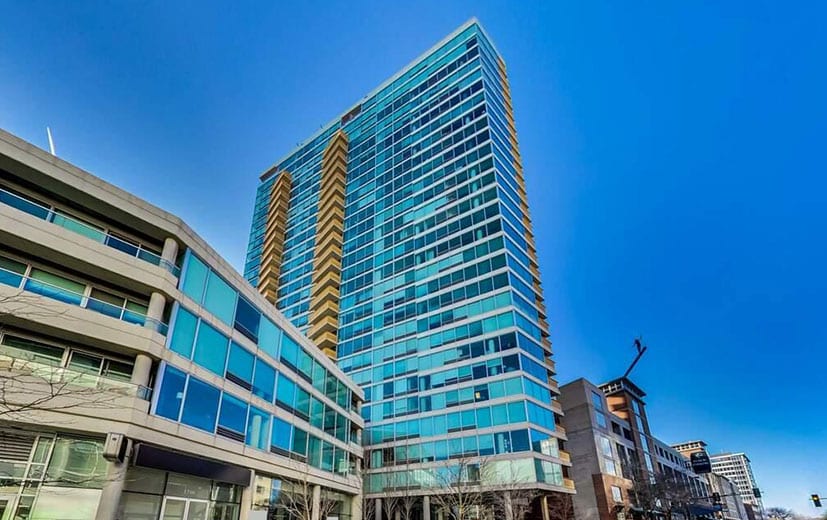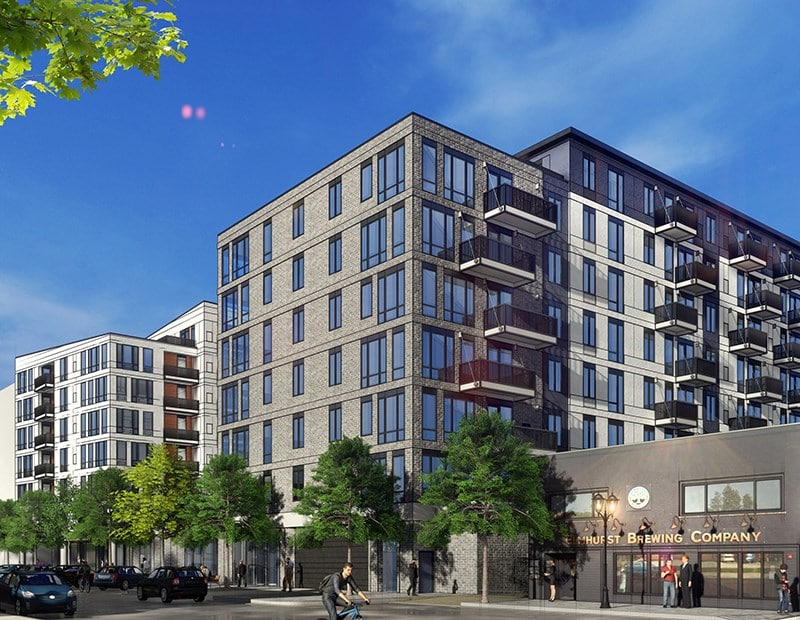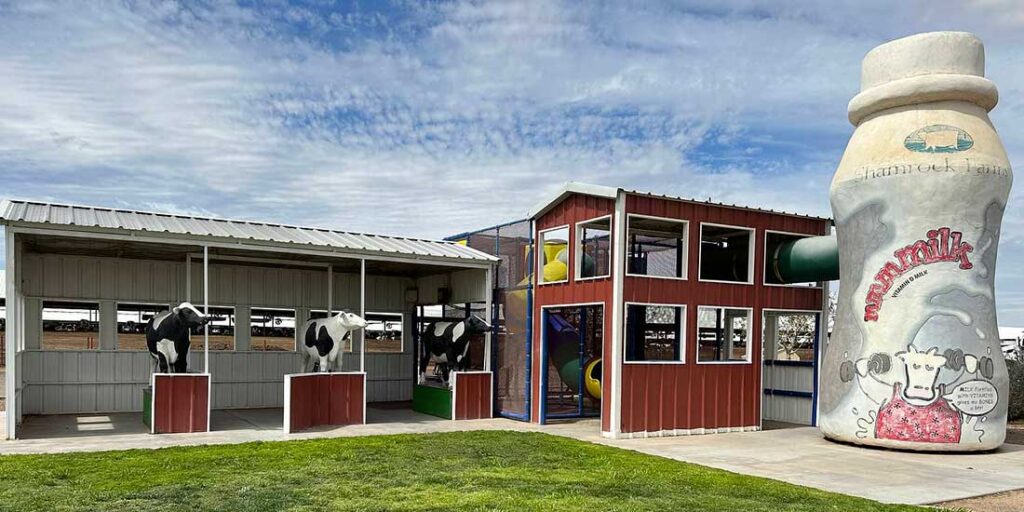Paris Grocery– Chicago, IL
Introduction
Paris Grocery (launching as George’s Fresh Market) is more than just a supermarket. Our involvement in the design and construction of this 23,000 Sq. Ft. grocery and restaurant was a feat of engineering. The building’s original intent was to be a mixed-use facility. With some enhancements, Mintropy’s engineers were able to include the grocery/restaurant within the structure. Our contribution to this construction project occurred in several different departments. Our staff was vital in providing mechanical/HVAC support during construction by designing the HVAC system. This process included monitoring of airflow throughout the building and the selection and installation of filters to ensure that the interior remained well-ventilated.
Mintropy’s electrical engineers also played a significant part in the placement and installation of wiring and lighting. Our staff dealt with the verification of wiring, the conduit and outlet location, and the placement of the transformer room. Plumbing, including inlet flow and wastewater disposal, formed part of our contribution to this project. This element of service also tied into the installation of specialty kitchen equipment within the location’s unique restaurant. The construction and engineering services required by such a large-scale project are impressive. Mintropy was excited to add to the construction of a facility combining both shopping and entertainment in a one-of-a-kind way.
You can read more about this project, and its importance to the local community, in this Chicago Tribune article.
Key Features
- 1,500 Sq. Ft. of developed grocery space
- 800 Amp service
- 40 Tons of refrigeration
Roles
- Commercial Kitchen design
- Merchandising refrigeration layout
- Electrical Distribution system
- Lighting Design
- Fire Alarm Design
Summary
This project required significant amounts of planning and research, as well as follow-up. Permit approvals are a delicate business, but Mintropy’s personnel are well-versed in the application process and managed to guide our clients efficiently through the red tape. We dealt with the permit application process and the online forms required, keeping things simple for our client throughout the process.
Others project
Center for Green Technology – Chicago, IL
The Center for Green Technology renovation project was a challenging but successful undertaking for Mintropy
Introduction This project involved an existing 28-story high-rise building with a complex plant system. The
This massive, 310,000 square-foot, multi-story residential building with an underground parking area is one of
Introduction Mintropy, LLC was engaged to provide mechanical and plumbing engineering services for the renovation…
Center for Green Technology – Chicago, IL
The Center for Green Technology renovation project was a challenging but successful undertaking for Mintropy
Introduction This project involved an existing 28-story high-rise building with a complex plant system. The
This massive, 310,000 square-foot, multi-story residential building with an underground parking area is one of
Introduction Mintropy, LLC was engaged to provide mechanical and plumbing engineering services for the renovation…

