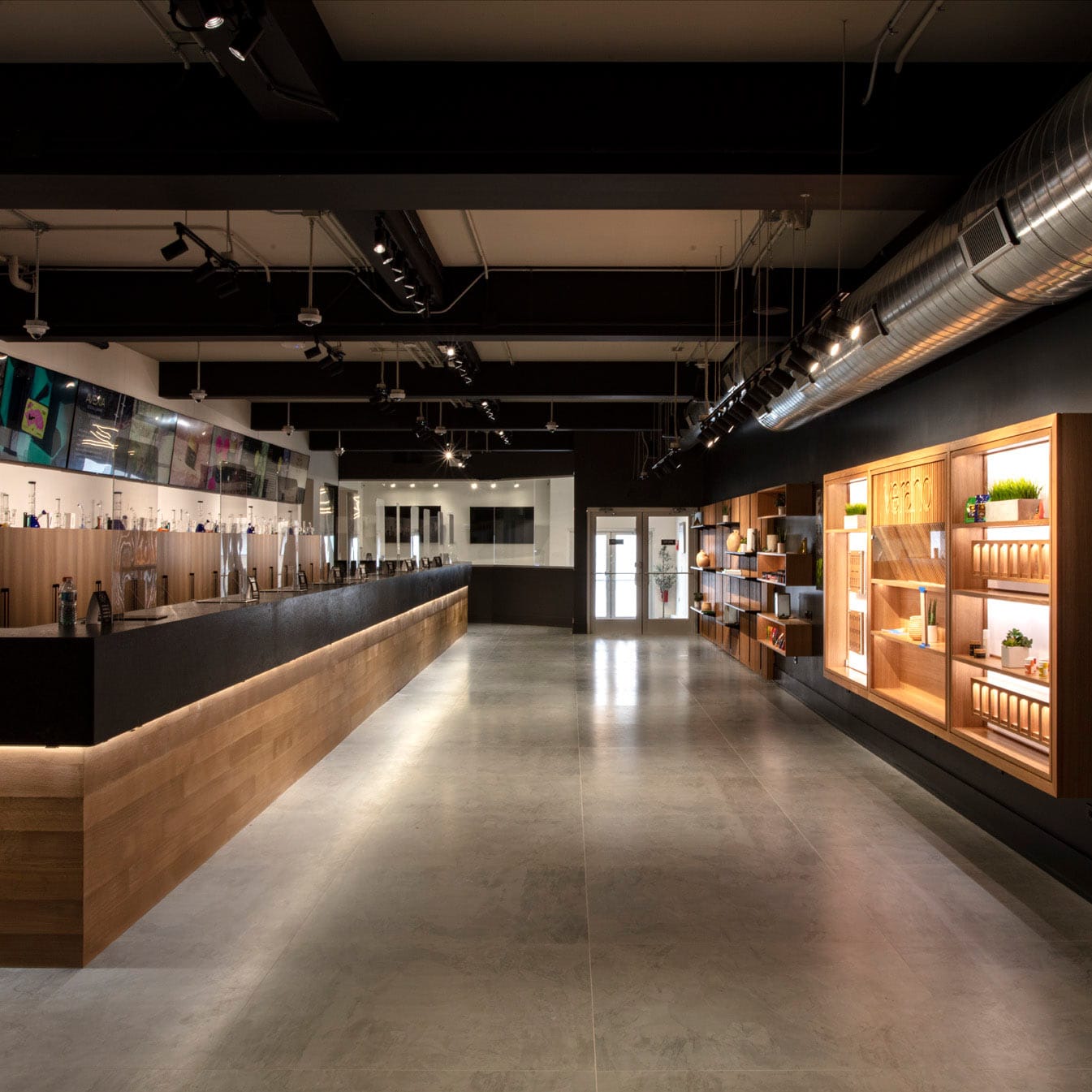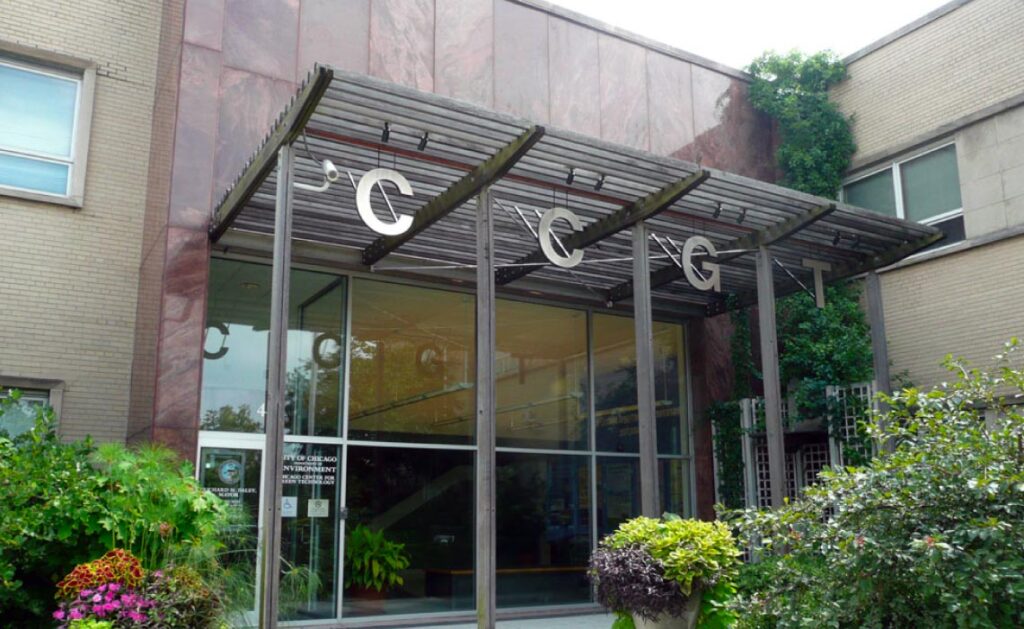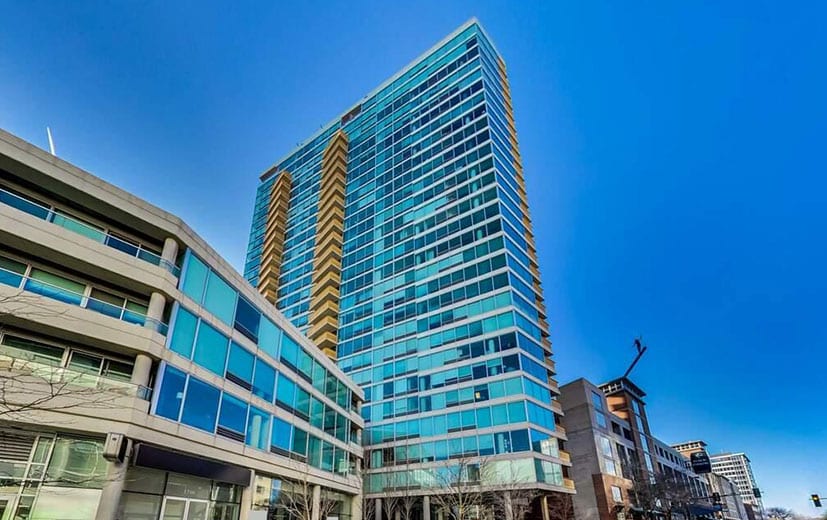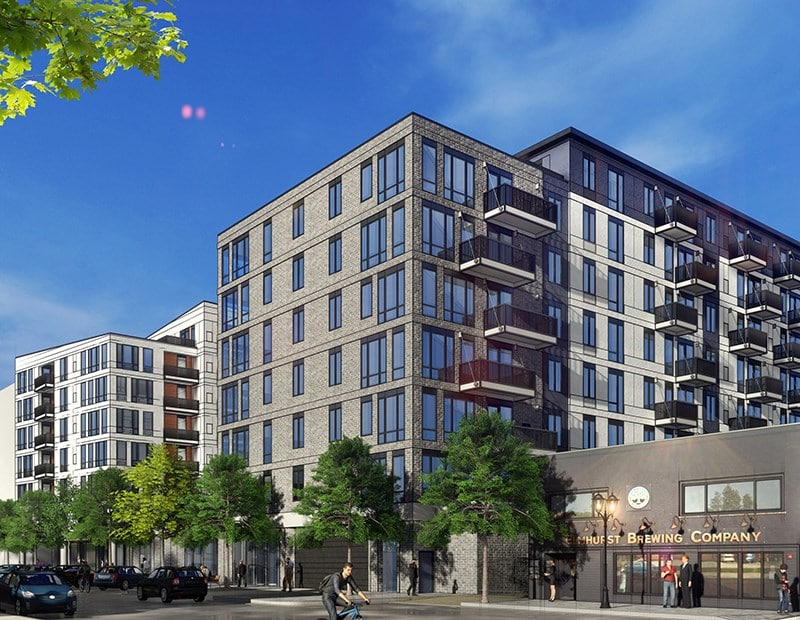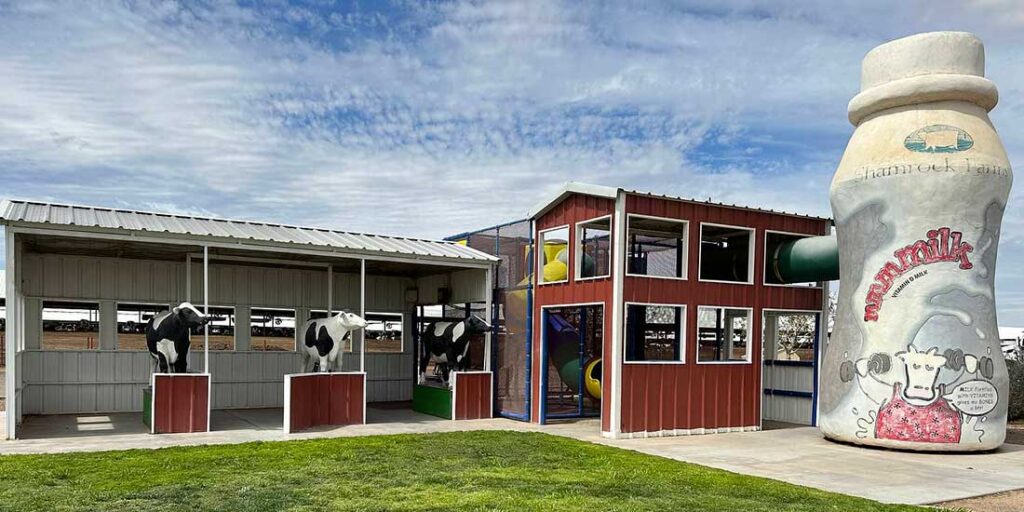Zen Leaf – Chicago, IL
Introduction
Mintropy took on the project of renovating the mechanical and plumbing for The Herbal Care Center, a respected Chicago-based cannabis dispensary. The total renovation area consisted of the 5,000 Sq. Ft. ground level sales area and a 2,673 Sq. Ft. basement. The project also involved a reorganization of the 2673 Sq. Ft. roof area.
Our team initially visited the site to take field notes and verify the existing conditions of the structure and the scope of the project.
Mechanical
Upon completion of the HVAC renovations we ensured the following:
The HVAC system was functioning according to all specifications of cooling and heating. In addition, the system was up to all code requirements.
Our team paid special attention to the vault room where all cannabis is stored at optimum temperatures and humidity to ensure freshness. We allotted a separate rooftop unit (RTU) with both humidification and dehumidification capabilities. In addition, the vault area was also exhausted to curtail the odor diffusion within the confined space. An Inline Carbon filter was used which helps to minimize the environmental impact and control the emanation of the pungent cannabis. The roof area exhaust management was placed at least 15 feet from windows and all other outside air intake manifolds to further circumvent the potential redolence emitting from the area.
We also ensured that all toilets in the building were exhausted per the city’s code requirements. Our team installed electric unit heaters for the basement spaces.
Plumbing
During a site visit, we marked all existing plumbing and gas mains to prepare for new connections. We installed a water heater in all the toilet rooms to provide both hot and cold water. We also created the layout for piping and sizing for three toilets and a sink located in the breakroom. Then we dedicated a roof vent. All gas piping was sized based on IFGC and the total CFH requirements of the rooftop units. We also demolished and removed an existing large-scale water heater from the basement.
Key Features
- 950 CFM Activated Carbon Filtration
- 800 Amp Service
- 10,346 Sq. Ft. dispensary space
Roles
- Cannabis Vault design
- Temperature and humidity control
- Dispensary retail floor layout
- Carbon filtration design – Odor Control
- Specialty exhaust system design
- Environment safety
- Basement heating
- Electrical Distribution system and provision for Security System
- Low Voltage System design
- Lighting Design
- Fire Alarm Design
Summary
This project required significant amounts of planning and research, as well as follow-up. Permit approvals are a delicate business, but Mintropy’s personnel are well-versed in the application process and managed to guide our clients efficiently through the red tape. We dealt with the permit application process and the online forms required, keeping things simple for our client throughout the process.
Others project
Center for Green Technology – Chicago, IL
The Center for Green Technology renovation project was a challenging but successful undertaking for Mintropy
Introduction This project involved an existing 28-story high-rise building with a complex plant system. The
This massive, 310,000 square-foot, multi-story residential building with an underground parking area is one of
Introduction Mintropy, LLC was engaged to provide mechanical and plumbing engineering services for the renovation…
Center for Green Technology – Chicago, IL
The Center for Green Technology renovation project was a challenging but successful undertaking for Mintropy
Introduction This project involved an existing 28-story high-rise building with a complex plant system. The
This massive, 310,000 square-foot, multi-story residential building with an underground parking area is one of
Introduction Mintropy, LLC was engaged to provide mechanical and plumbing engineering services for the renovation…

