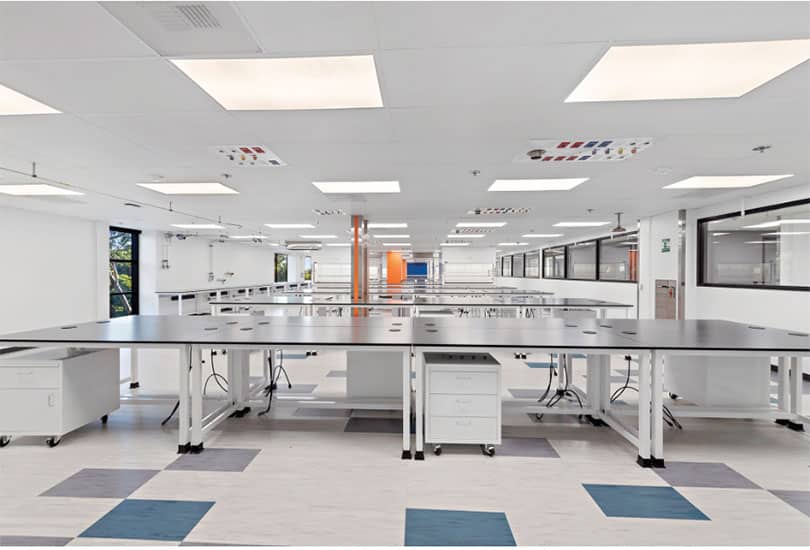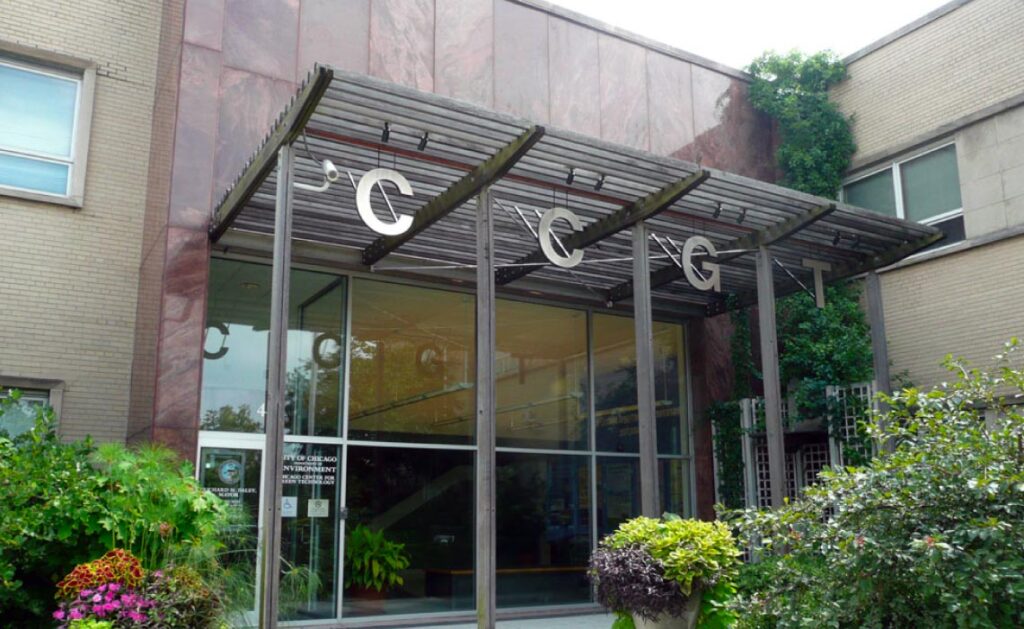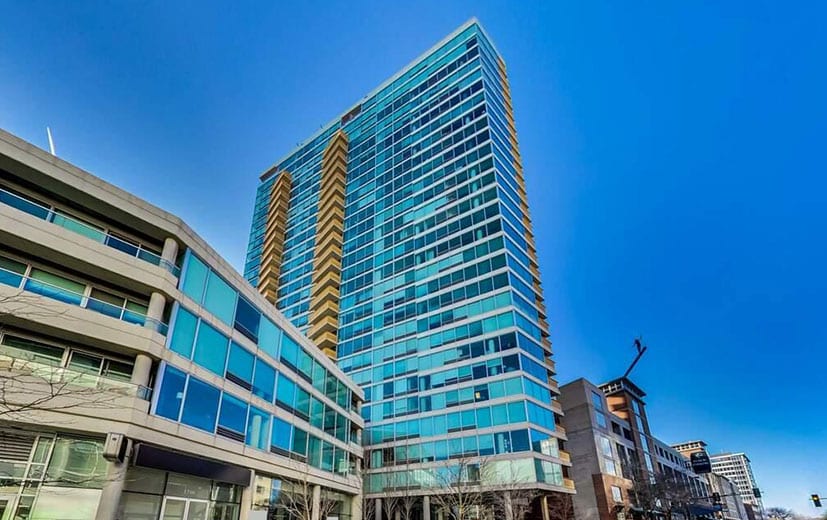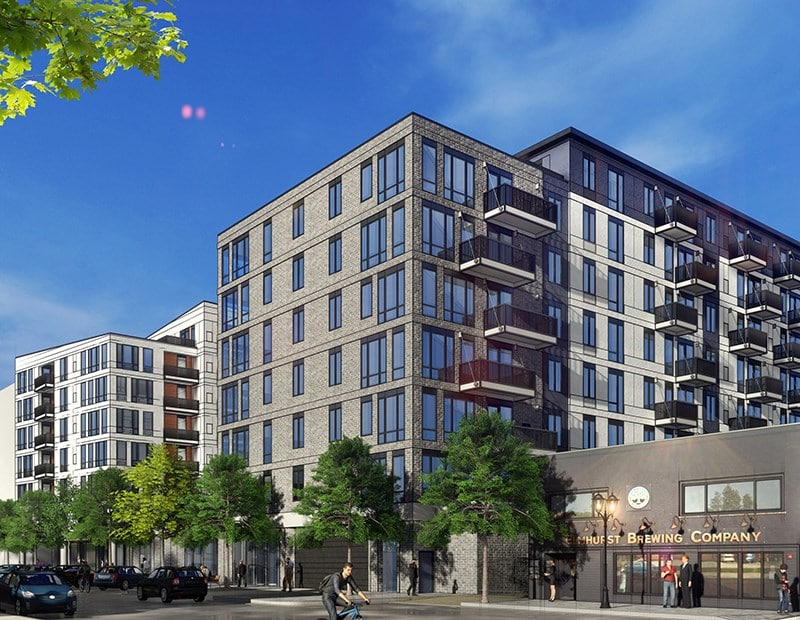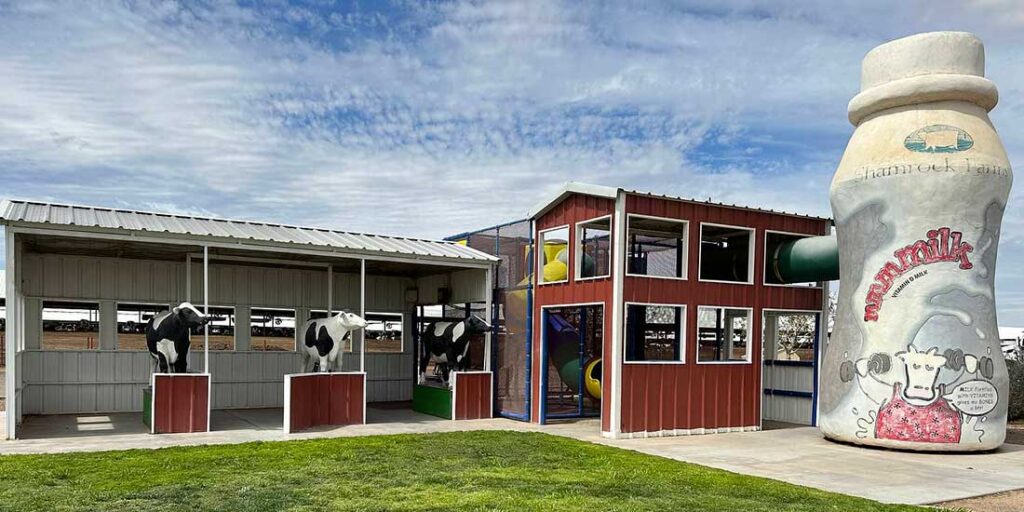Endevica Bio – Northbrook, IL
Introduction
The focus of this project is the transformation of a single-story warehouse, covering approximately 3,000 Sq. Ft., into a fully functional research laboratory. This facility will feature an open design to accommodate essential laboratory instruments, equipment, and chemical storage, tailored to meet the operational requirements of the client. Mintropy, LLC understands that this renovation will take place within an existing building framework, which is assumed to possess the necessary utility services—water, gas, electricity, and sanitary connections—to support the new lab’s functions.
Mintropy, LLC will deliver a complete suite of design services, encompassing mechanical, electrical, plumbing, and fire protection systems. The HVAC design will incorporate new rooftop heating and ventilation units with localized control systems and will include the development of ductwork to service the laboratory spaces. In addition, the design provided for general and toilet exhaust systems, as well as the distribution of natural gas as necessary. Collaboration with certified vendors will ensure proper sizing of fume hood exhaust fans and make-up air systems to maintain a safe working environment.
In terms of electrical systems, Mintropy established a comprehensive power distribution framework, including the installation of new service equipment and panel boards capable of handling diverse loads throughout the laboratory. The lighting design will feature energy-efficient LED fixtures that adhere to industry standards while satisfying specific requirements for color temperature and power factor. Fire alarm systems will be integrated to enhance safety, alongside low-voltage solutions tailored to the needs of the space. Plumbing design will encompass sanitary drainage, domestic water systems, and storm drainage plans, guided by layouts and specifications provided by the architect and owner. Overall, Mintropy’s holistic approach facilitates a successful conversion from warehouse to research lab, ensuring compliance with operational and regulatory standards.
Others project
Center for Green Technology – Chicago, IL
The Center for Green Technology renovation project was a challenging but successful undertaking for Mintropy
Introduction This project involved an existing 28-story high-rise building with a complex plant system. The
This massive, 310,000 square-foot, multi-story residential building with an underground parking area is one of
Introduction Mintropy, LLC was engaged to provide mechanical and plumbing engineering services for the renovation…
Center for Green Technology – Chicago, IL
The Center for Green Technology renovation project was a challenging but successful undertaking for Mintropy
Introduction This project involved an existing 28-story high-rise building with a complex plant system. The
This massive, 310,000 square-foot, multi-story residential building with an underground parking area is one of
Introduction Mintropy, LLC was engaged to provide mechanical and plumbing engineering services for the renovation…

