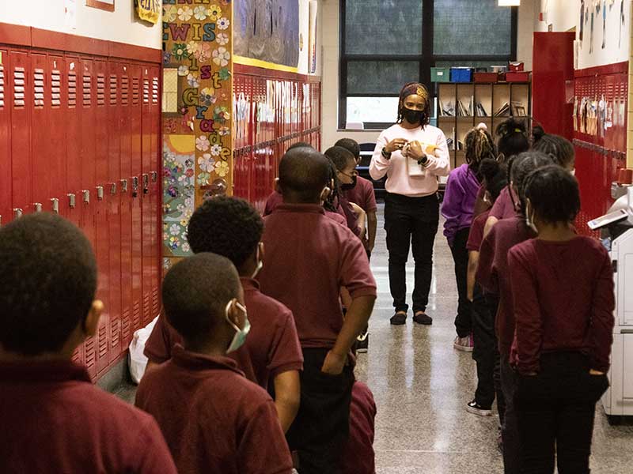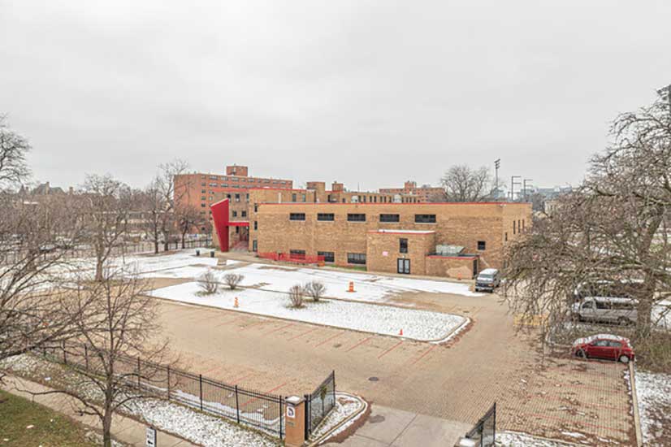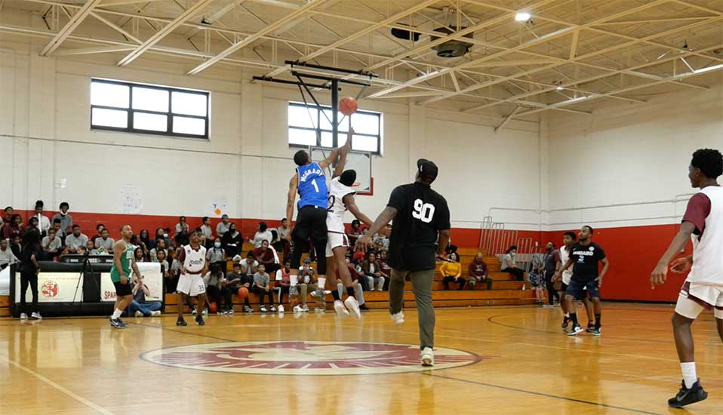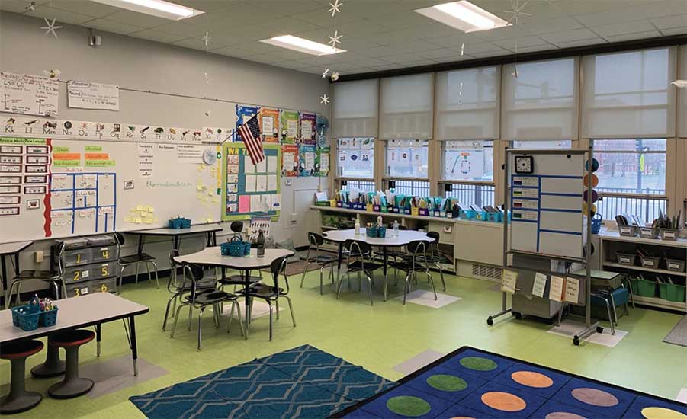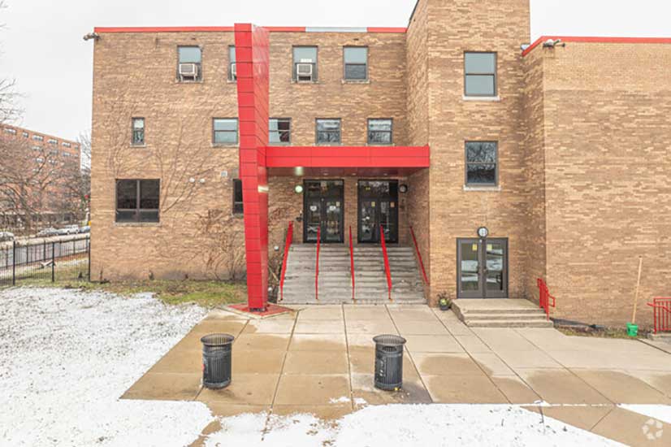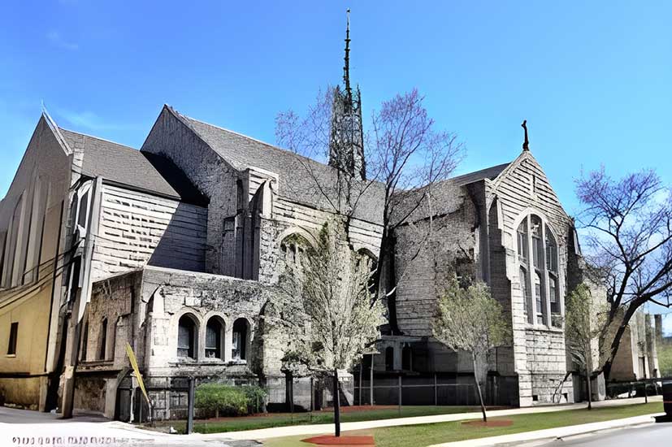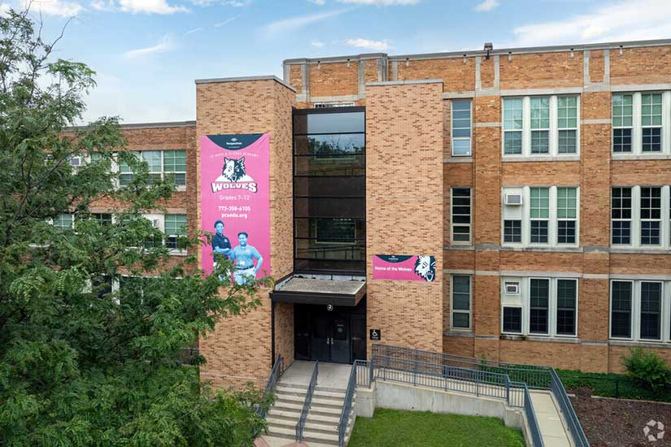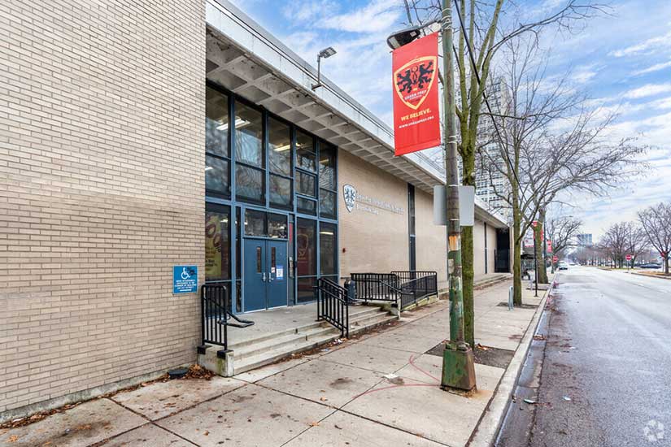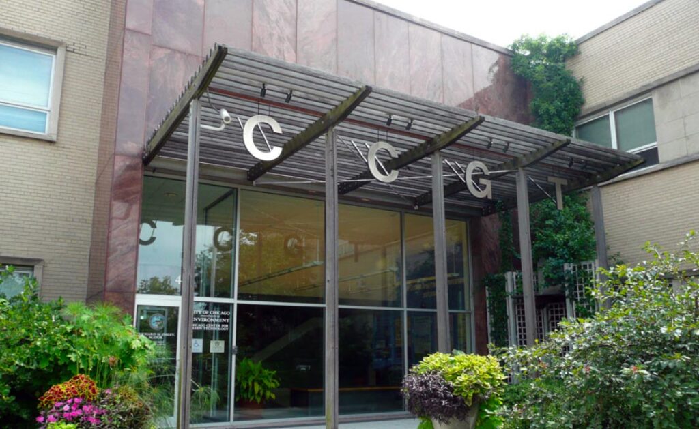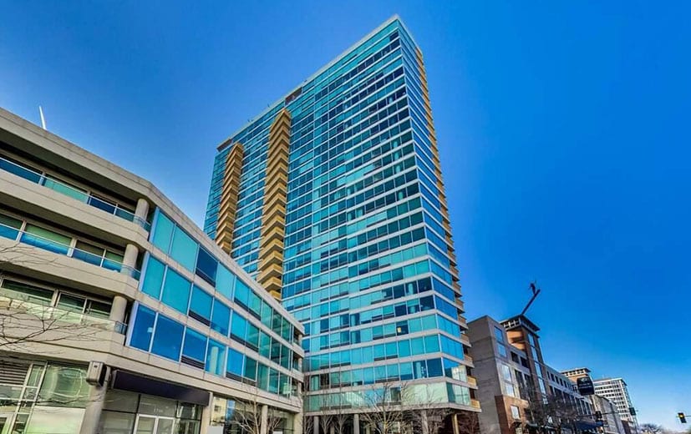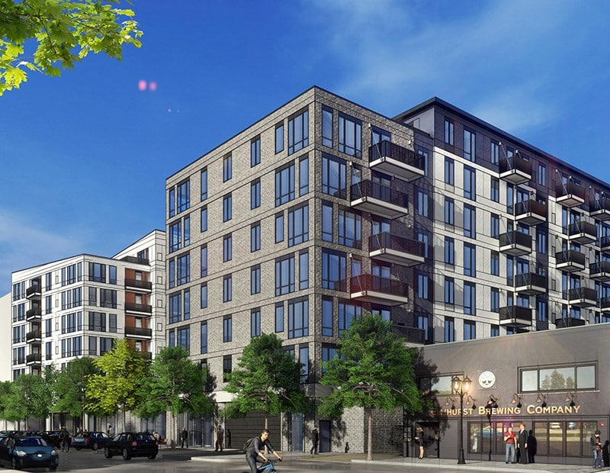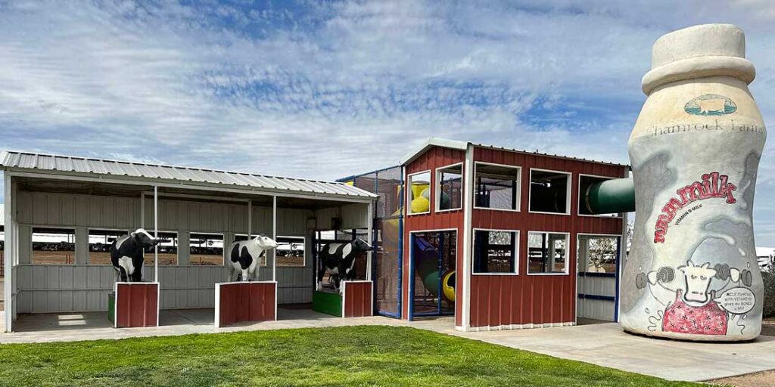St Ambrose School – Chicago IL
Project Overview
We successfully delivered comprehensive MEPF (Mechanical, Electrical, Plumbing and Fire Protection) design services for the renovation of the basement level of an existing two-story + basement school building. The project involved a 12,880 Sq. Ft. interior modification, including the demolition of existing MEP systems and the implementation of new systems tailored to the updated layout.
Key Features
Mechanical
- Designed and installed a new DX/split system indoor AHU with natural gas heating to provide required ventilation.
- Engineered ductwork distribution, toilet exhaust, general exhaust, and gas distribution for the basement.
- Ensured integration of localized controls and utilization of existing natural gas service for the new HVAC equipment.
Electrical
- Installed new panelboards with 20% future capacity, accommodating general, mechanical, plumbing, and specialty loads.
- Created layouts for general-purpose and specialty receptacles, ensuring code compliance.
- Designed emergency power generation systems for lighting and low-voltage circuits.
- Provided egress lighting layouts with battery-backup LED EXIT fixtures and photometric calculations for code compliance.
- Delivered rough-ins for fire alarm initiation and notification devices, seamlessly integrating with the existing system.
Plumbing
- Connected sanitary drainage and domestic water systems to the existing infrastructure for new plumbing fixtures.
- Designed riser diagrams and a recirculation system suitable for permitting.
- Assumed existing water and sanitary services were sufficient for the renovation.
Fire Protection
- Identified hazard classifications and coordinated fire alarm system devices.
- Designed layouts for manual pull stations, detectors, speakers, and strobes to tie into the existing fire alarm system.
Summary
The project focused on creating modernized MEP systems to serve newly designed spaces such as classrooms, offices, storage areas, a library, a science lab, and maintenance areas. Our scope included HVAC system upgrades, electrical power distribution upgrades, plumbing connections, and fire protection systems, ensuring compliance with all applicable codes and seamless integration with the existing infrastructure.
Others project
Center for Green Technology – Chicago, IL
The Center for Green Technology renovation project was a challenging but successful undertaking for Mintropy
Introduction This project involved an existing 28-story high-rise building with a complex plant system. The
This massive, 310,000 square-foot, multi-story residential building with an underground parking area is one of
Introduction Mintropy, LLC was engaged to provide mechanical and plumbing engineering services for the renovation…
Center for Green Technology – Chicago, IL
The Center for Green Technology renovation project was a challenging but successful undertaking for Mintropy
Introduction This project involved an existing 28-story high-rise building with a complex plant system. The
This massive, 310,000 square-foot, multi-story residential building with an underground parking area is one of
Introduction Mintropy, LLC was engaged to provide mechanical and plumbing engineering services for the renovation…

