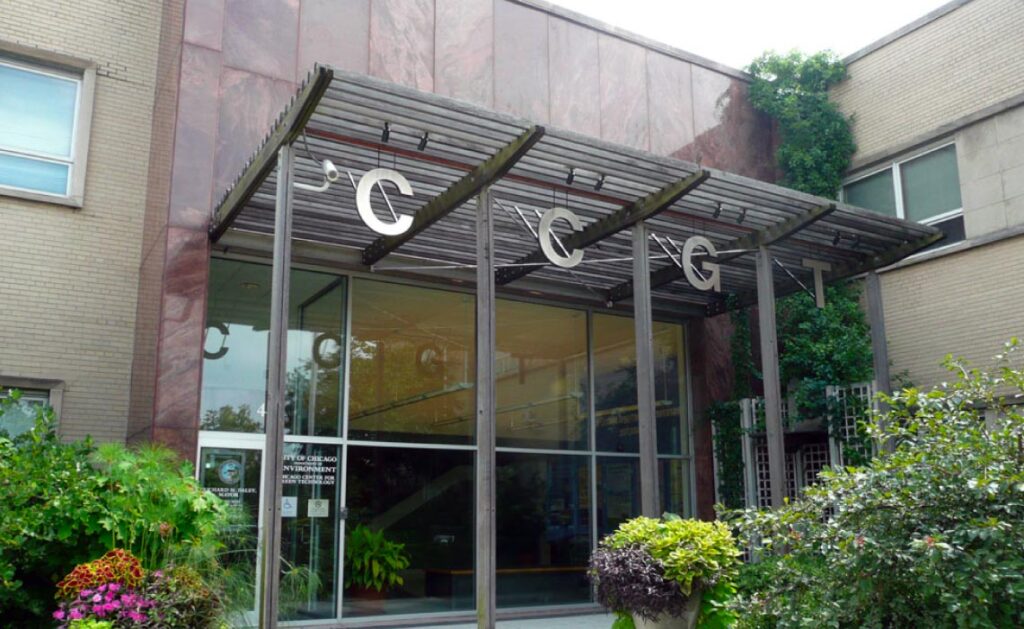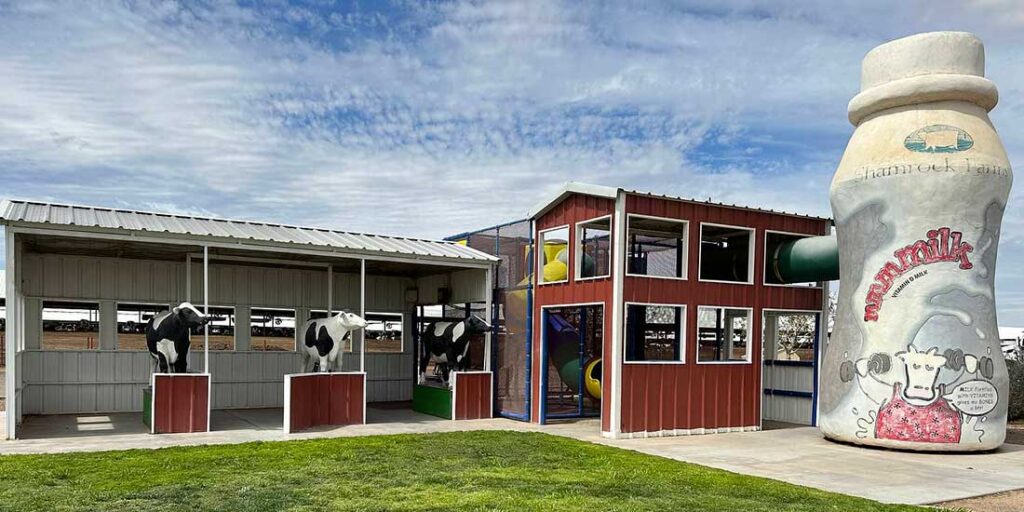Oak Creek Dental Care – Oak Creek, WI
Project Overview
Mintropy, LLC. provided mechanical, electrical, and plumbing (MEP) engineering services for the new construction of a 3,260 Sq. Ft. dental office and a 1,500 Sq. Ft. residential space. The scope of work included the design and engineering of MEP systems for permit and construction documents, ensuring all systems were properly integrated and code-compliant.
Key Features
Mechanical
- Engineered new Roof Top Unit (RTU) HVAC systems to serve the dental and residential spaces.
- Designed ductwork distribution systems for each space, ensuring proper airflow and system efficiency.
- Engineered new toilet and general exhaust systems with necessary distribution.
- Designed localized controls for HVAC operations.
- Assumed that the existing natural gas service was adequate to meet the needs of the new systems.
Electrical
- Collaborated with the architect to select lighting fixtures and ensure that the lighting system met energy code requirements.
- Designed electrical power circuits based on the layout provided by others.
- Provided emergency egress lighting and exit signs, assuming they were supplied by others.
- Assumed the fire alarm system performance specifications and alarm speaker locations would be provided by others.
- Assumed the existing electrical service had sufficient capacity to meet the needs of the new spaces.
Plumbing
- Designed sanitary drainage and vent systems for new plumbing fixtures, based on provided layouts and specifications.
- Engineered domestic water systems (both cold and hot) to serve the new plumbing fixtures.
- Provided riser diagrams for permitting and designed a recirculation system as needed.
- Assumed the sanitary and water services would be sufficient for the new construction.
Summary
The project focused on designing MEP systems for a new dental office and residential space. Mintropy, LLC. engineered HVAC, electrical, and plumbing systems based on the specified space requirements, working closely with the architectural team and other stakeholders to ensure functionality and compliance with energy codes. Additionally, coordination with the landlord and third-party equipment suppliers was assumed, particularly for dental office equipment and fire alarm system design.
Others project
Center for Green Technology – Chicago, IL
The Center for Green Technology renovation project was a challenging but successful undertaking for Mintropy
Introduction This project involved an existing 28-story high-rise building with a complex plant system. The
This massive, 310,000 square-foot, multi-story residential building with an underground parking area is one of
Introduction Mintropy, LLC was engaged to provide mechanical and plumbing engineering services for the renovation…
Center for Green Technology – Chicago, IL
The Center for Green Technology renovation project was a challenging but successful undertaking for Mintropy
Introduction This project involved an existing 28-story high-rise building with a complex plant system. The
This massive, 310,000 square-foot, multi-story residential building with an underground parking area is one of
Introduction Mintropy, LLC was engaged to provide mechanical and plumbing engineering services for the renovation…







