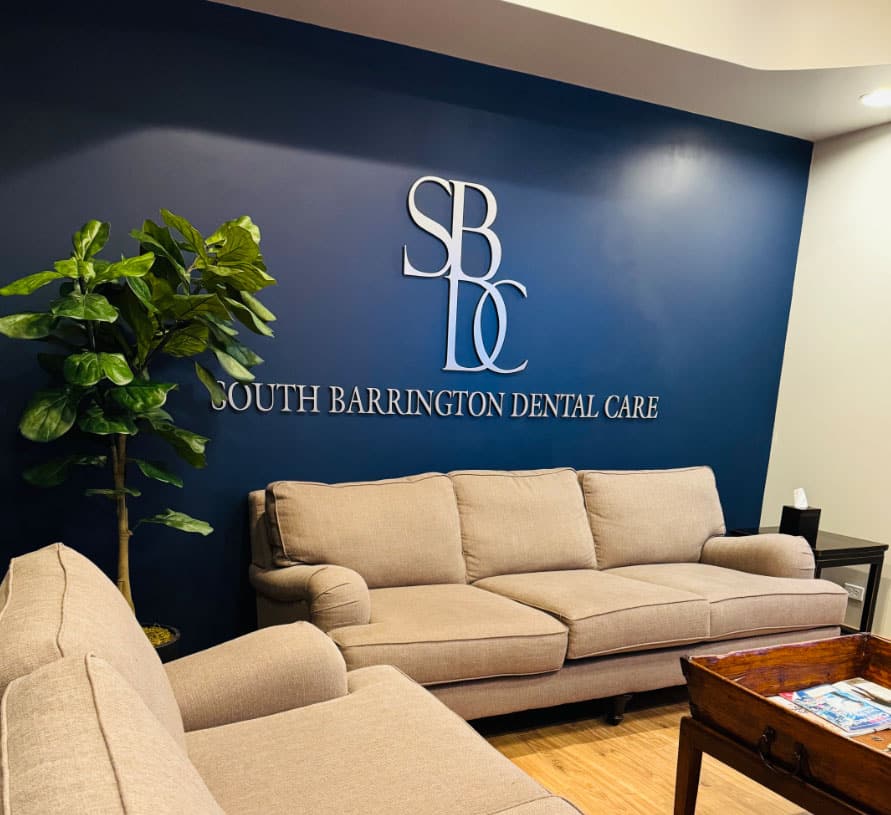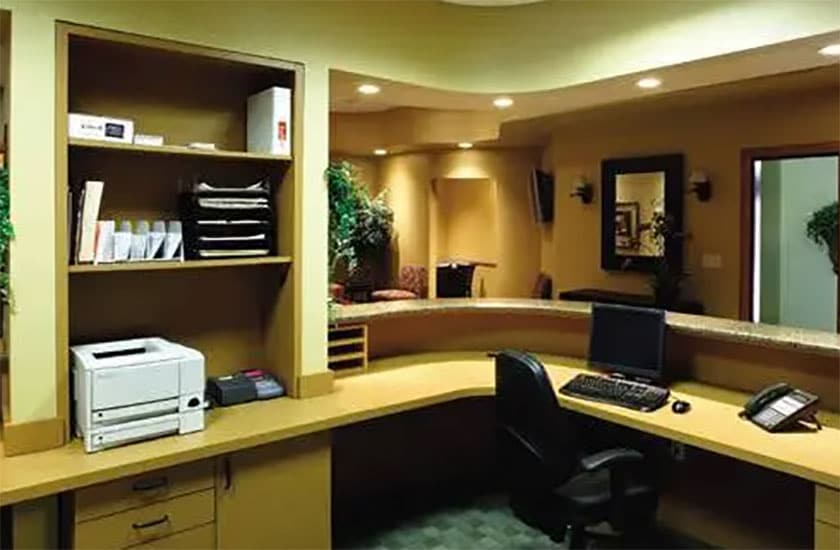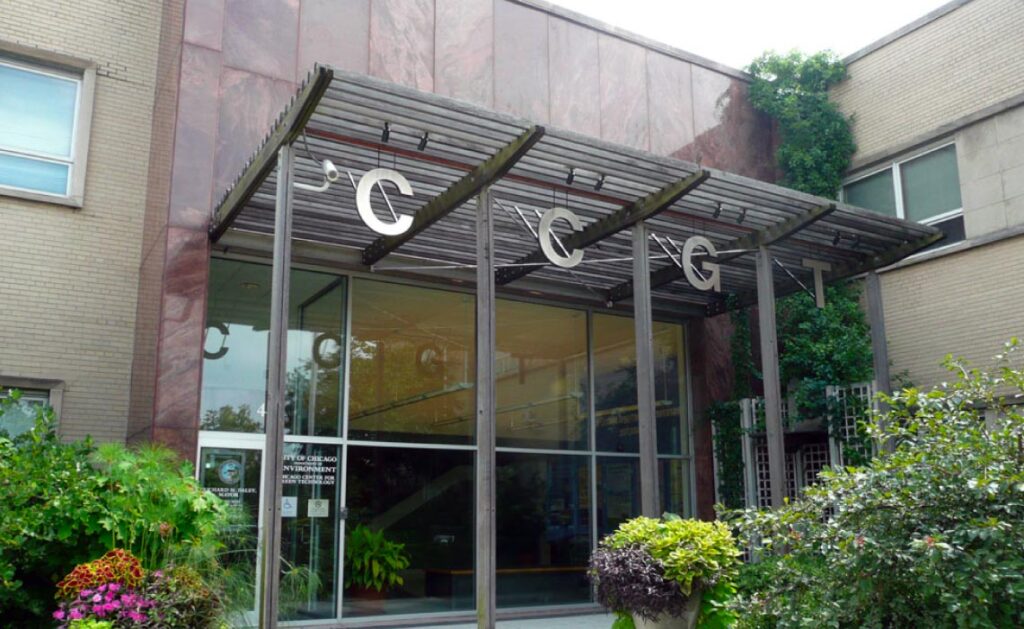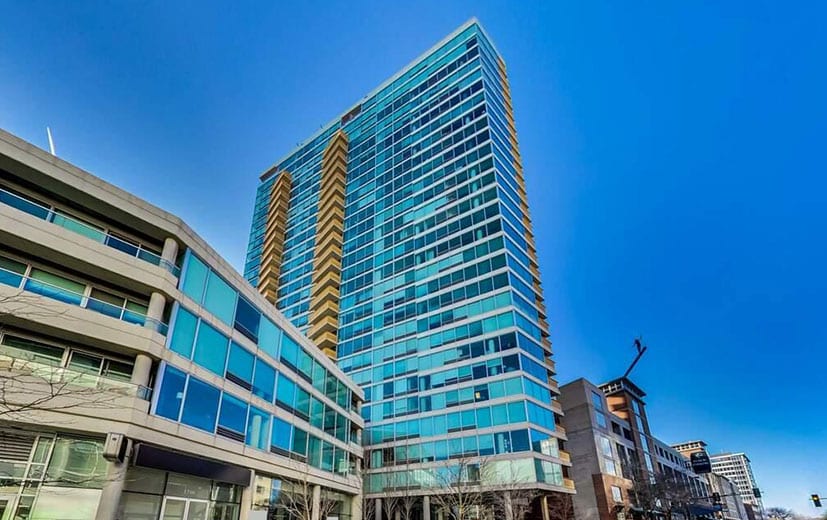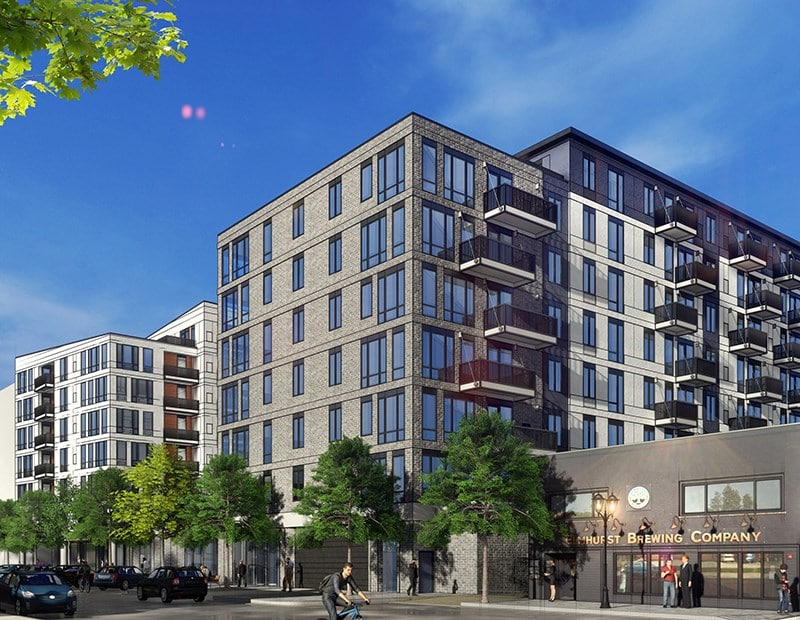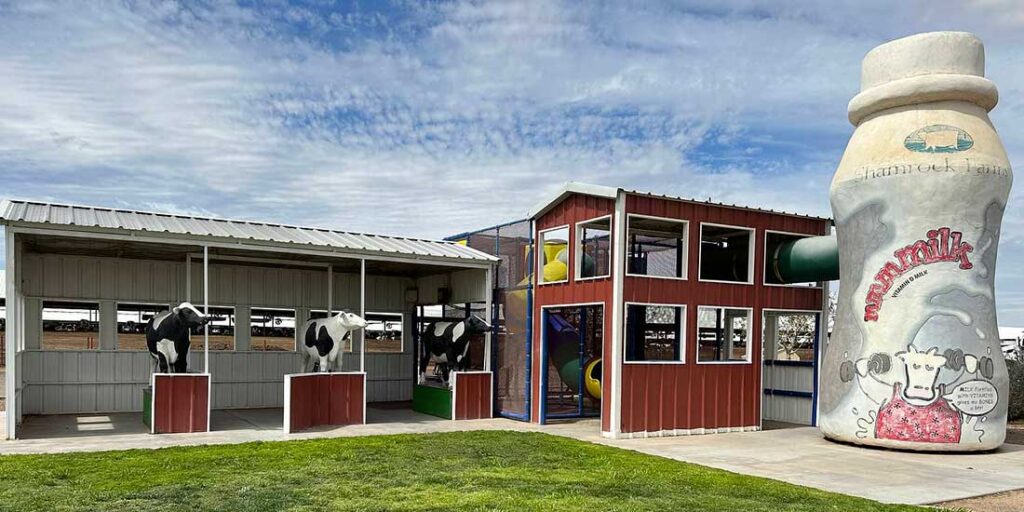South Barrington Dental Care – Barrington, IL
Introduction
Mintropy, LLC provided mechanical, electrical, plumbing, and fire protection engineering services for the renovation of a former office building into a dental office approximating 8,700 Sq. Ft. The project included the design and installation of new MEP systems, ensuring the facility met the specific needs of dental operations and client requirements.
Key Features
Mechanical
- Conducted demolition and redesign of HVAC systems for new layout
- Reused existing HVAC/RTU systems with modifications for new spaces
- Engineered new ductwork, toilet exhaust, and general exhaust distribution
- Designed new gas distribution system for HVAC and equipment
- Provided localized controls for new HVAC equipment
Electrical
- Designed power distribution system, including service entrance and panelboards
- Provided general and specialty receptacle layouts, with AFCI/GFCI receptacles as per code
- Developed electrical circuiting for lighting, equipment, and mechanical systems
- Coordinated lighting fixture selections and layouts to meet interior lighting photometrics
- Provided lighting controls in compliance with energy code requirements
- Designed fire alarm system with control panel, initiation devices, and notification devices
- Developed rough-in layouts for low-voltage systems (data, phone, internet)
Plumbing
- Designed new sanitary drainage and vent systems for plumbing fixtures
- Engineered new domestic hot water and recirculation systems
- Provided riser diagrams suitable for permitting
- Connected new plumbing fixtures to the existing domestic water system
- Assumed sanitary and domestic water services were adequate for the interior renovation
Fire Protection
- Fire protection services were not included in the scope of this project.
Dental Chair Coordination
- Drafted piping designs for dental chair air and vacuum systems, with coordination from the owner’s dental equipment consultant.
- Pipe sizing and equipment specification were handled by others.
Summary
The renovation project included extensive work on HVAC systems, power distribution, plumbing, lighting, and fire alarm systems. Mintropy designed customized solutions for the new dental office layout, including electrical provisions, plumbing connections, and HVAC adjustments to ensure the efficient operation of dental equipment and overall functionality.
Others project
Center for Green Technology – Chicago, IL
The Center for Green Technology renovation project was a challenging but successful undertaking for Mintropy
Introduction This project involved an existing 28-story high-rise building with a complex plant system. The
This massive, 310,000 square-foot, multi-story residential building with an underground parking area is one of
Introduction Mintropy, LLC was engaged to provide mechanical and plumbing engineering services for the renovation…
Center for Green Technology – Chicago, IL
The Center for Green Technology renovation project was a challenging but successful undertaking for Mintropy
Introduction This project involved an existing 28-story high-rise building with a complex plant system. The
This massive, 310,000 square-foot, multi-story residential building with an underground parking area is one of
Introduction Mintropy, LLC was engaged to provide mechanical and plumbing engineering services for the renovation…

