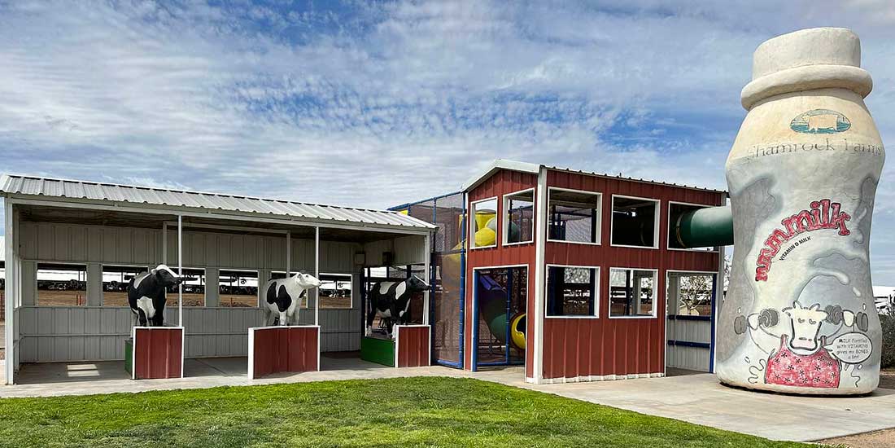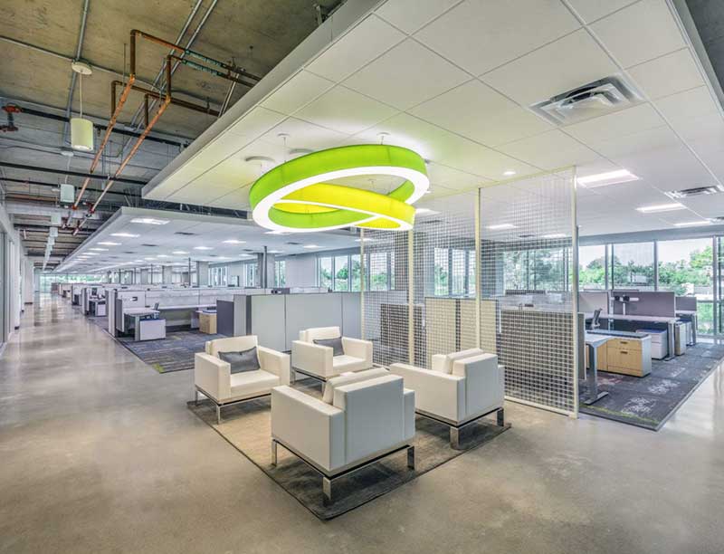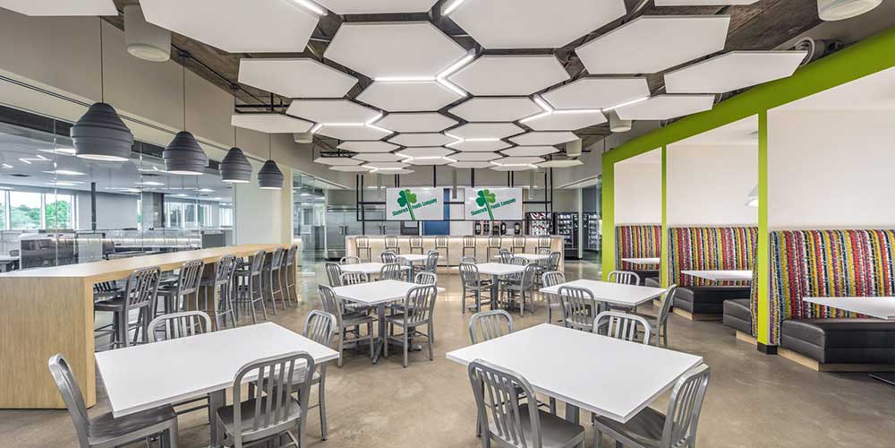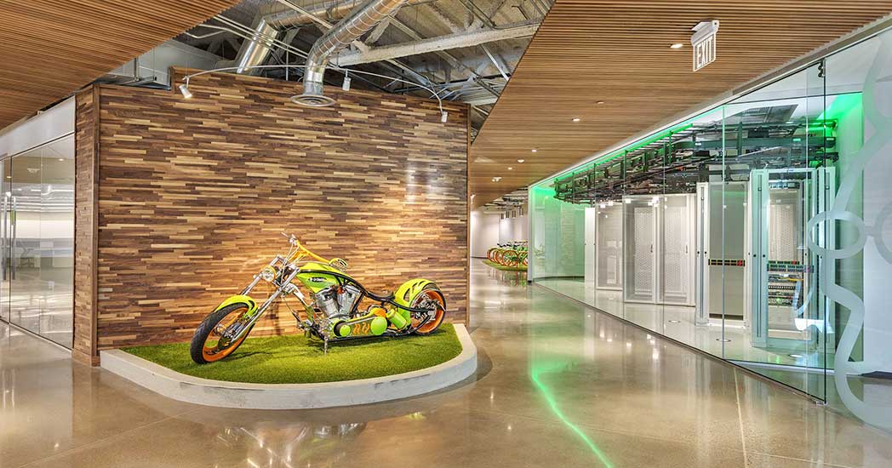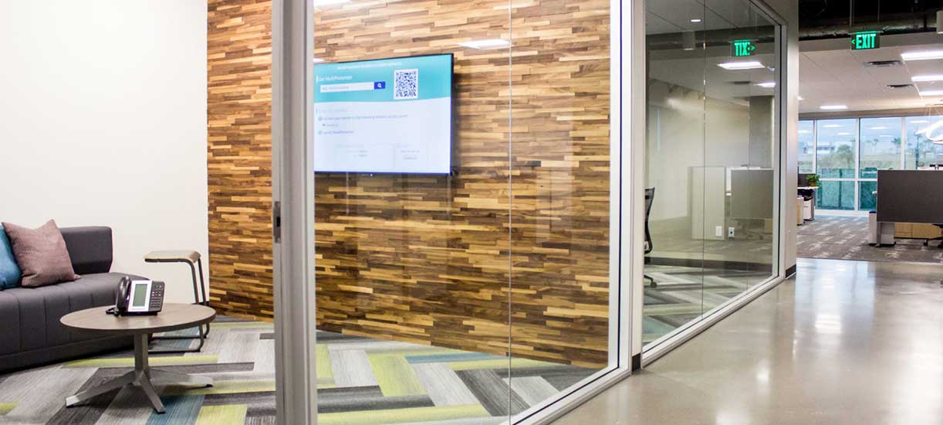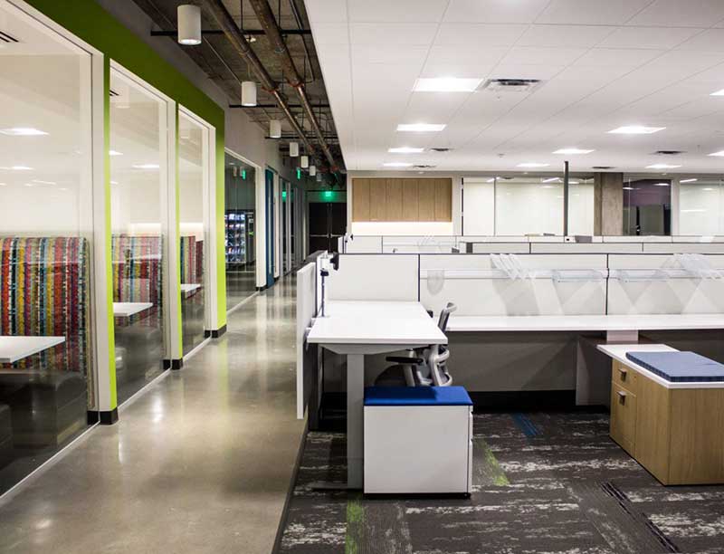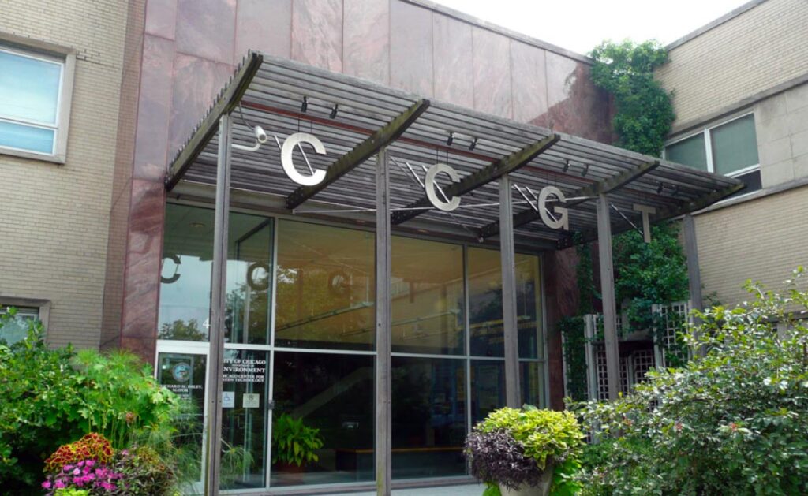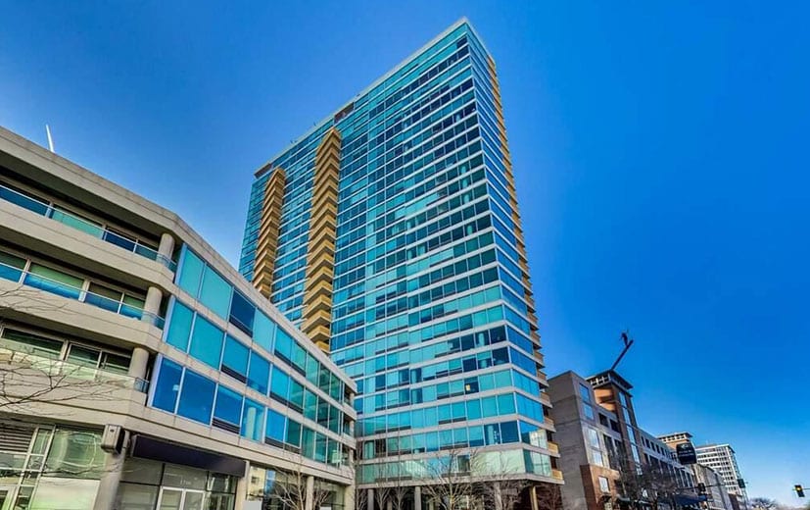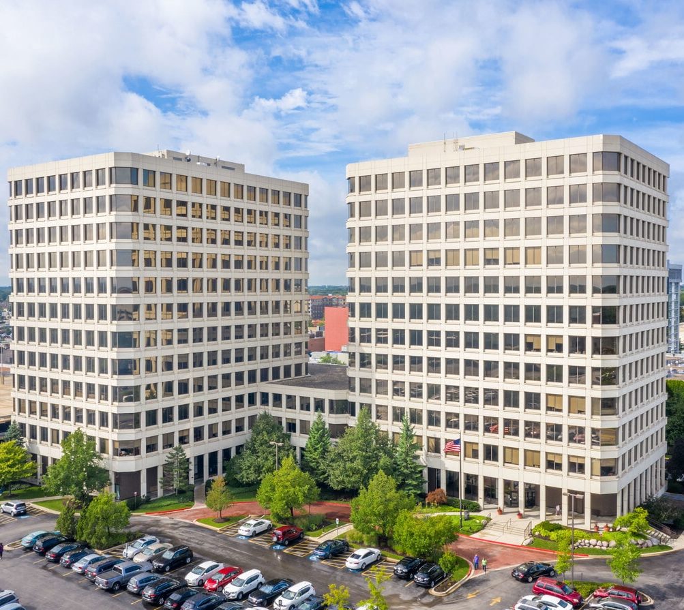Shamrock Foods – Phoenix, AZ
Introduction
Mintropy, LLC was engaged to provide mechanical and plumbing engineering services for the renovation of existing spaces at Shamrock Farms, which included a history room (390 Sq. Ft.) a vibe room and test kitchen (2,270 Sq. Ft.) and a chef’s office. The project involved modifying HVAC systems, rerouting ductwork, and providing plumbing design for equipment and systems in the renovated spaces. Mintropy’s scope also included evaluating existing systems and providing updated designs as needed.
Key Features
Mechanical
- Reused the existing HVAC system and ductwork, modifying supply/return diffusers as required.
- Replaced existing outlet registers with new grilles in the history room.
- Revised ductwork distribution in the vibe room and test kitchen to accommodate new layouts and occupancy loads.
- Performed heat load calculations for the renovated spaces based on updated designs.
- Reused localized controls, with modifications as necessary for new space layouts.
- Coordinated with an approved vendor for hood exhaust fan and make-up air design for the test kitchen (equipment specified by others).
- Provided HVAC distribution for kitchen and back-of-house kitchen areas.
Plumbing
- Designed sanitary drainage and vent system tie-ins for new plumbing fixtures in the history room, vibe room, and test kitchen.
- Provided domestic water tie-ins (cold and hot) for new plumbing fixtures in the renovated spaces.
- Engineered new water and sanitary distribution systems as required for new kitchen equipment and fixtures.
- Designed recirculation systems as needed for the new spaces.
- Provided riser diagrams suitable for permitting.
- Addressed natural gas distribution for the test kitchen’s new kitchen equipment.
- Specified plumbing fixtures as per architect’s design.
Construction Administration (CA)
- Provided basic construction administration services, including reviewing submittals.
- Excluded any design revisions resulting from CA requests/reviews.
Site Evaluation
- Evaluated existing exhaust routes, HVAC equipment size, and condition to determine the need for new equipment selections and duct layout.
- Assessed plumbing equipment size and condition, performing load calculations and providing new water heater selection if necessary.
- Reviewed new equipment submittals during construction, if required.
Summary
Mintropy, LLC performed the necessary mechanical and plumbing engineering services for the renovation of the Shamrock Farms spaces. The project focused on reusing existing HVAC systems, modifying ductwork, and designing plumbing for new kitchen equipment. Additional services included designing gas tie-ins and handling water and sanitary distribution to accommodate the new layouts and fixtures.
Others project
Center for Green Technology – Chicago, IL
The Center for Green Technology renovation project was a challenging but successful undertaking for Mintropy
Introduction This project involved an existing 28-story high-rise building with a complex plant system. The
This massive, 310,000 square-foot, multi-story residential building with an underground parking area is one of
In this project, Mintropy provided the MEP Engineering designs for the renovation of 9,800 sf
Center for Green Technology – Chicago, IL
The Center for Green Technology renovation project was a challenging but successful undertaking for Mintropy
Introduction This project involved an existing 28-story high-rise building with a complex plant system. The
This massive, 310,000 square-foot, multi-story residential building with an underground parking area is one of
In this project, Mintropy provided the MEP Engineering designs for the renovation of 9,800 sf

