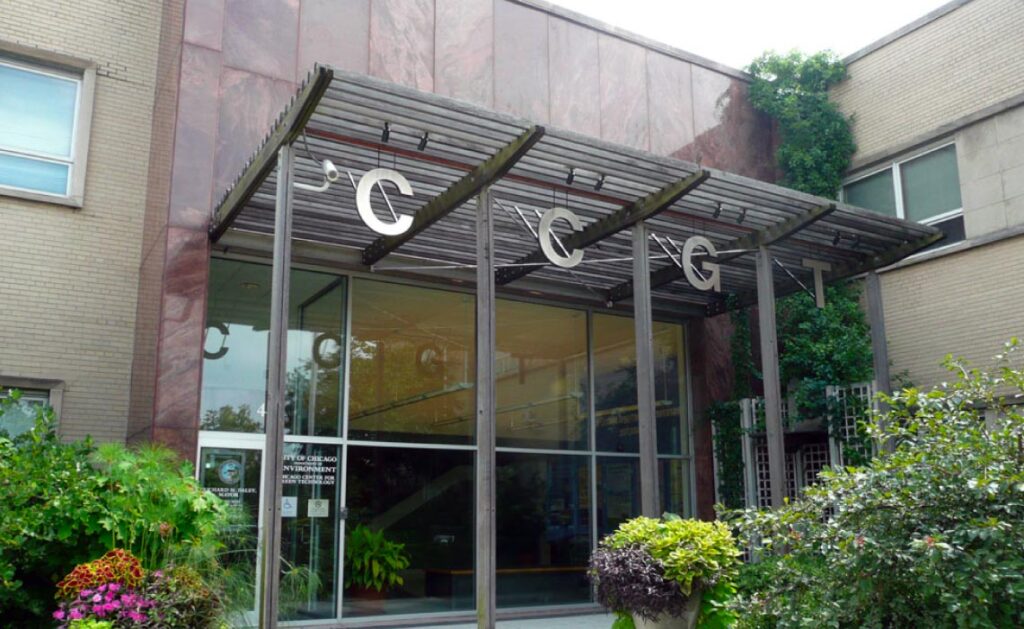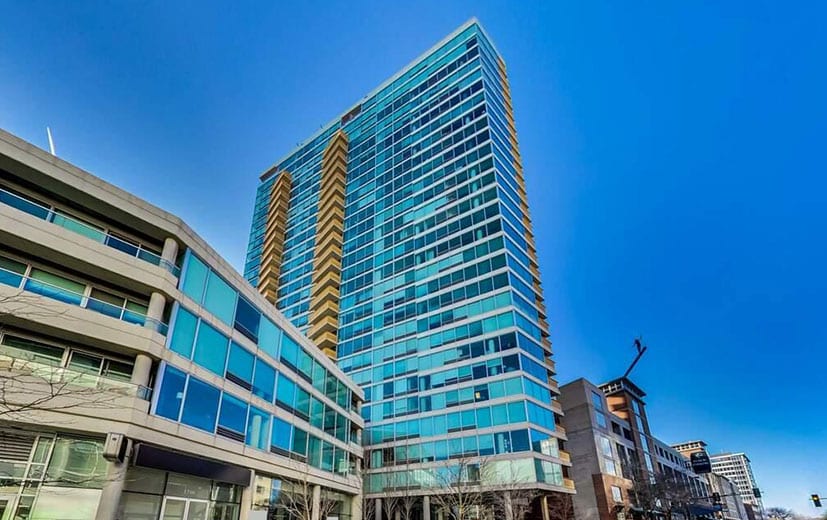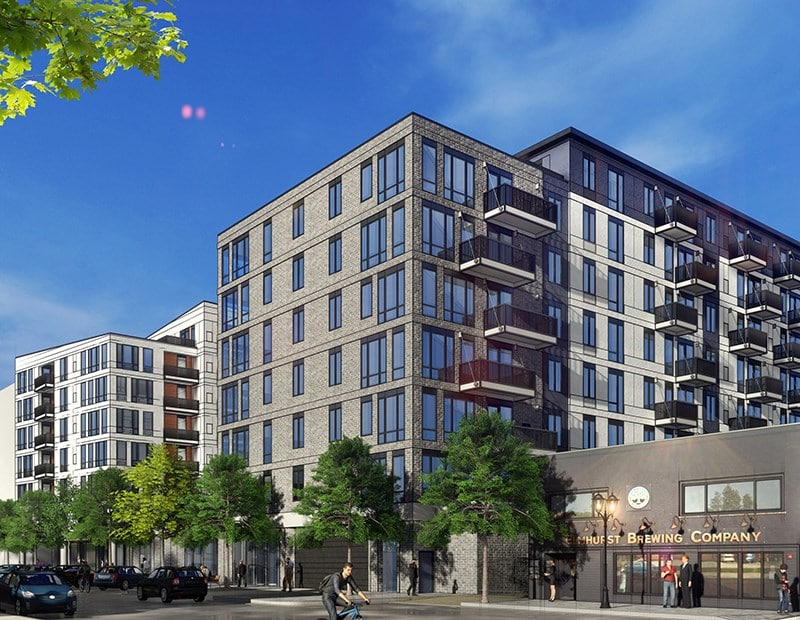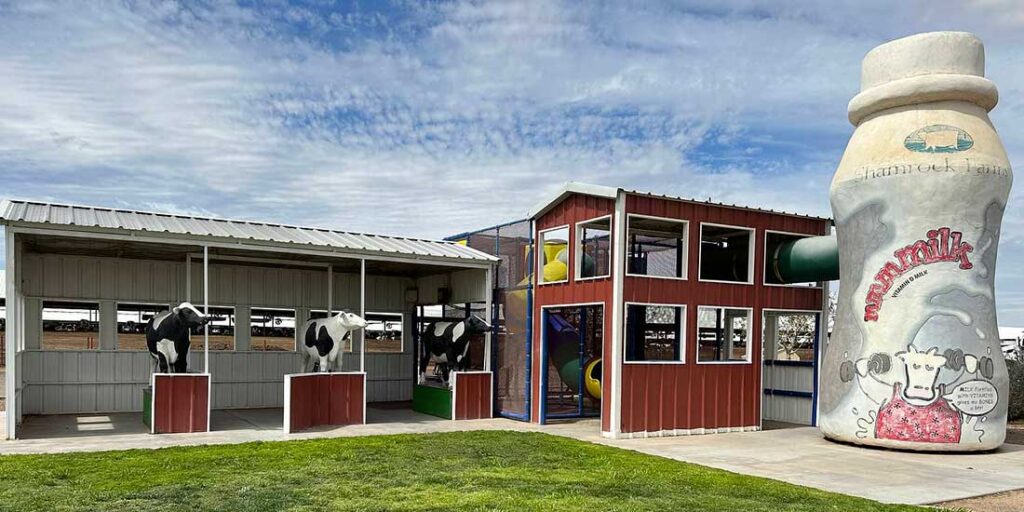Ascend Dispensaries – Chicago, IL
Mintropy partnered with Interform to renovate two existing MoCA dispensaries as part of a rebrand to Ascend.
Ascend River North:
Mintropy was brought onto this project to provide electrical engineering following changes made near the end of the design phase. Given our extensive knowledge of the permitting requirements for dispensaries in the City of Chicago, we jumped in to accommodate these requests. After prioritizing this project to meet the initial deadline, we worked with the client to make additional alterations, including modified electrical distribution design to support POS modifications and exterior lighting. In addition, we worked with the client to provide electrical and mechanical alterations to enable adequate heating and ventilation for a covered exterior waiting area adjacent the entrance.
Ascend Logan Square:
For this bustling 20,000 Sq. Ft. dispensary (including vault/storage/office space), we made multiple site visits to ensure we had properly documented the existing conditions, given the need to phase construction so this high-volume dispensary could remain open during construction. The existing dispensary was in an old building previously used as a restaurant, with its HVAC and ductwork evident of many previous building uses patched together in various suboptimal ways. The vault required a redesign to properly control temperature, humidity, and odor control, while reducing vertical clearance issues with existing ductwork that hindered employee mobility inside.
Given the complexity of this project, we completed this work in Revit, working closely with the architectural team through several iterations on the design and layout. We’re excited to contribute to what ultimately will be a premiere dispensary in the Chicago area.
Key Features
- 40 Ton RTU
- 18,500 CFM
- 20,000 Sq. Ft. (combined)
Roles
- Vault Design
- As-built site surveys
- Electrical Distribution system design
- Lighting Design
- Ductwork Distribution
- Ventilation/Exhaust Design
- Plumbing Recirculation System Design
Summary
This project required significant amounts of planning and research and site visits. Mintropy’s detailed understanding of the requirements of dispensaries was integral to completing the design of these projects in a timely manner.
Others project
Center for Green Technology – Chicago, IL
The Center for Green Technology renovation project was a challenging but successful undertaking for Mintropy
Introduction This project involved an existing 28-story high-rise building with a complex plant system. The
This massive, 310,000 square-foot, multi-story residential building with an underground parking area is one of
Introduction Mintropy, LLC was engaged to provide mechanical and plumbing engineering services for the renovation…
Center for Green Technology – Chicago, IL
The Center for Green Technology renovation project was a challenging but successful undertaking for Mintropy
Introduction This project involved an existing 28-story high-rise building with a complex plant system. The
This massive, 310,000 square-foot, multi-story residential building with an underground parking area is one of
Introduction Mintropy, LLC was engaged to provide mechanical and plumbing engineering services for the renovation…








