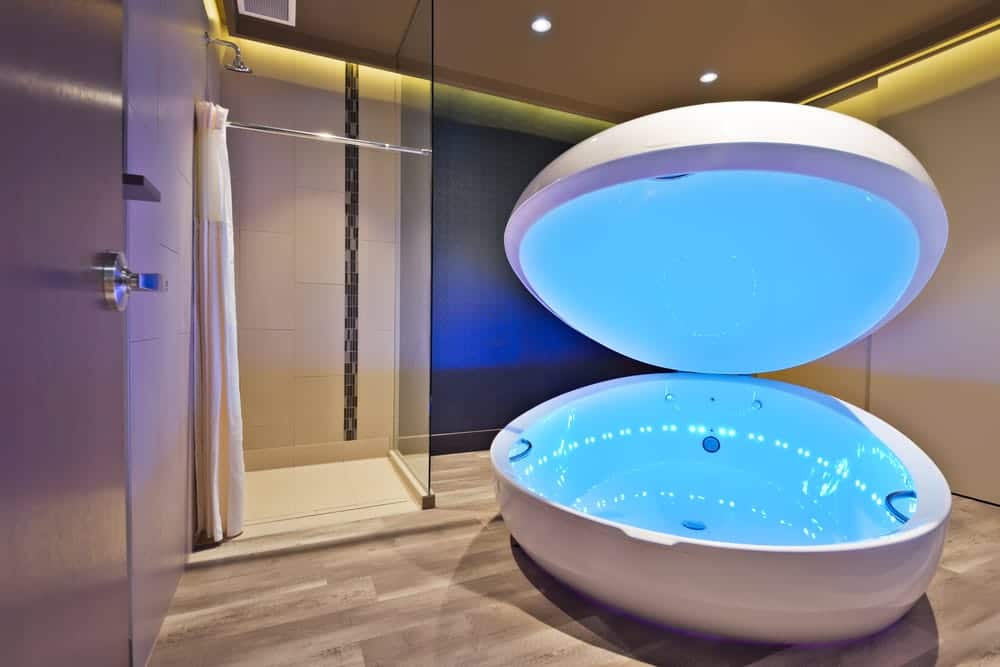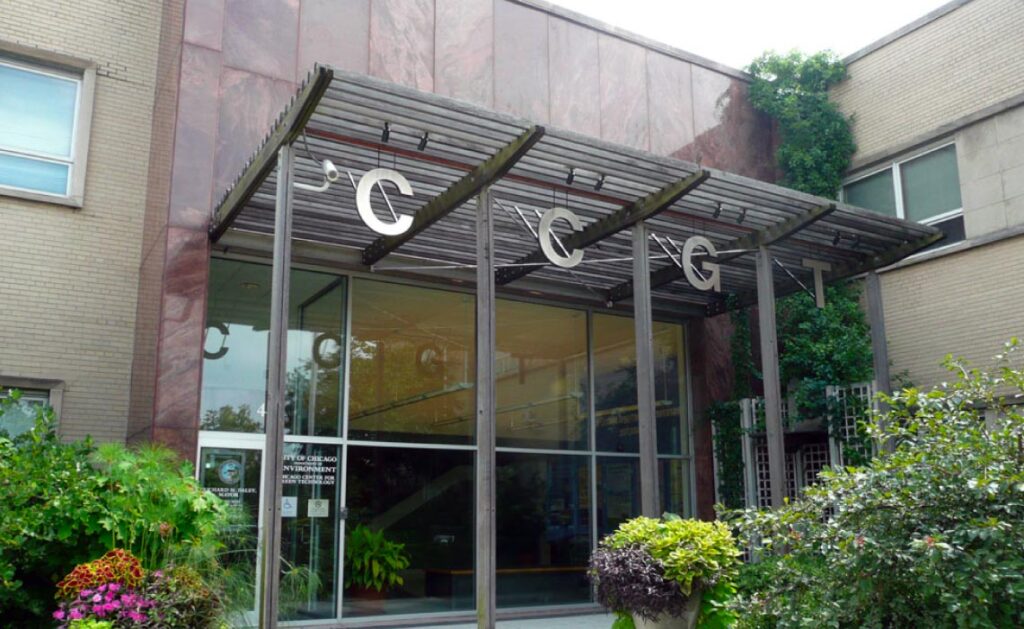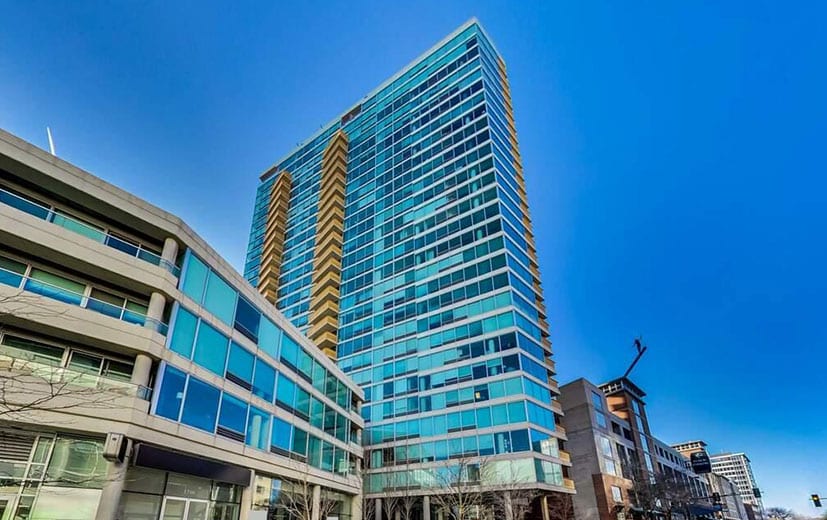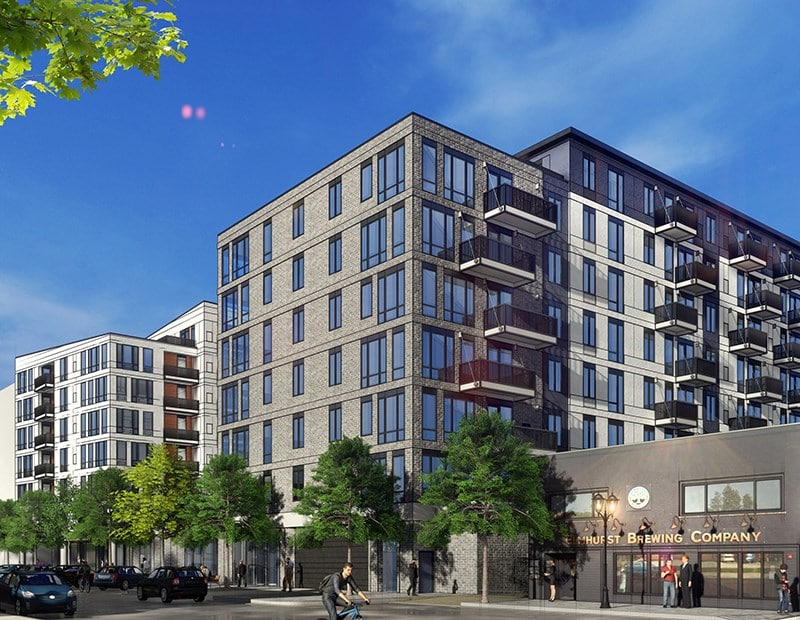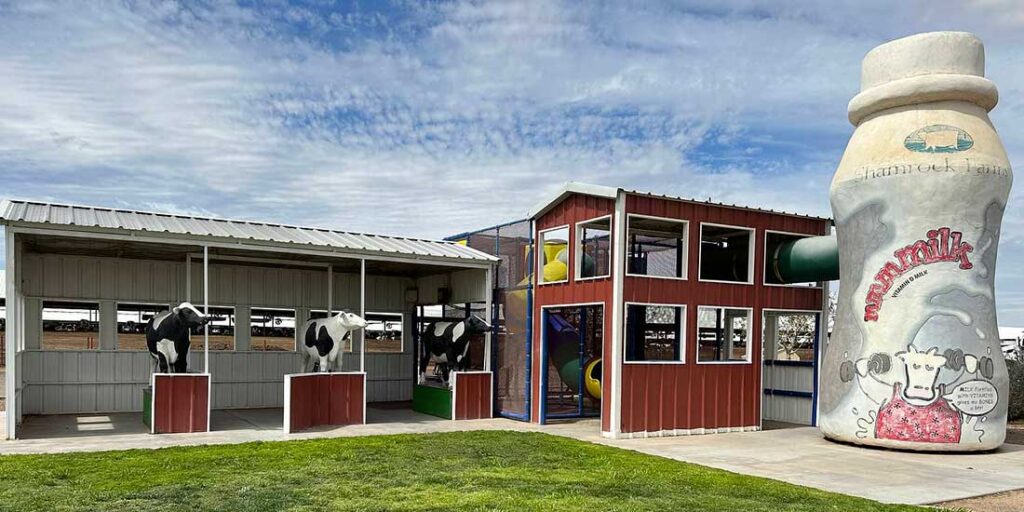Float Spa – Chicago, IL
Introduction
Mintropy was excited with the opportunity to design for this unique spa space, featuring 5 off 3,000 lb deprivation float pods.
Special consideration had to be made for HVAC ductwork distribution in ensuring adequate dehumidification of the spaces, in addition to working closely with the architect in design of plumbing, drainage, and recirculation systems to ensure the final spa rooms maintained the sleek look captured by the pod designs.
Key Features
- 5 Float Pods
- 3,500 Sq. Ft.
- 480 Volt / 3 Phase Revised Service
Roles
- Ductwork Distribution
- Shower / Toilet Exhaust / Distribution
- Modify Gas Distribution
- Lighting System and Circuiting Design
- Fire Detection and Alarm System Performance Specification
- Electrical Distribution system design
- Drainage and Venting system design
- Domestic Hot and Cold water system design
- Recirculation System Design
Summary
Mintropy’s engineers conducted multiple site visits to ensure we had full understanding of the building’s existing conditions in completing this unique tenant improvement process. We worked with the Architect and spa equipment reps in ensuring the space lived up to its design principles.
Others project
Center for Green Technology – Chicago, IL
The Center for Green Technology renovation project was a challenging but successful undertaking for Mintropy
Introduction This project involved an existing 28-story high-rise building with a complex plant system. The
This massive, 310,000 square-foot, multi-story residential building with an underground parking area is one of
Introduction Mintropy, LLC was engaged to provide mechanical and plumbing engineering services for the renovation…
Center for Green Technology – Chicago, IL
The Center for Green Technology renovation project was a challenging but successful undertaking for Mintropy
Introduction This project involved an existing 28-story high-rise building with a complex plant system. The
This massive, 310,000 square-foot, multi-story residential building with an underground parking area is one of
Introduction Mintropy, LLC was engaged to provide mechanical and plumbing engineering services for the renovation…

