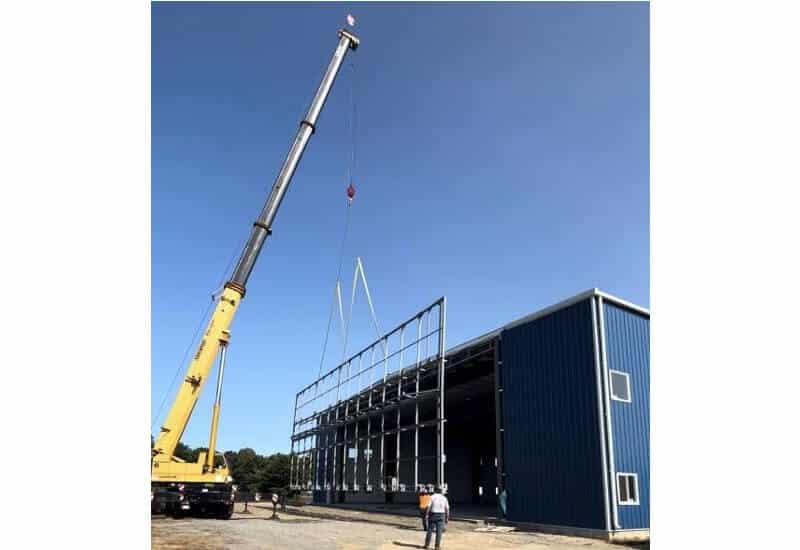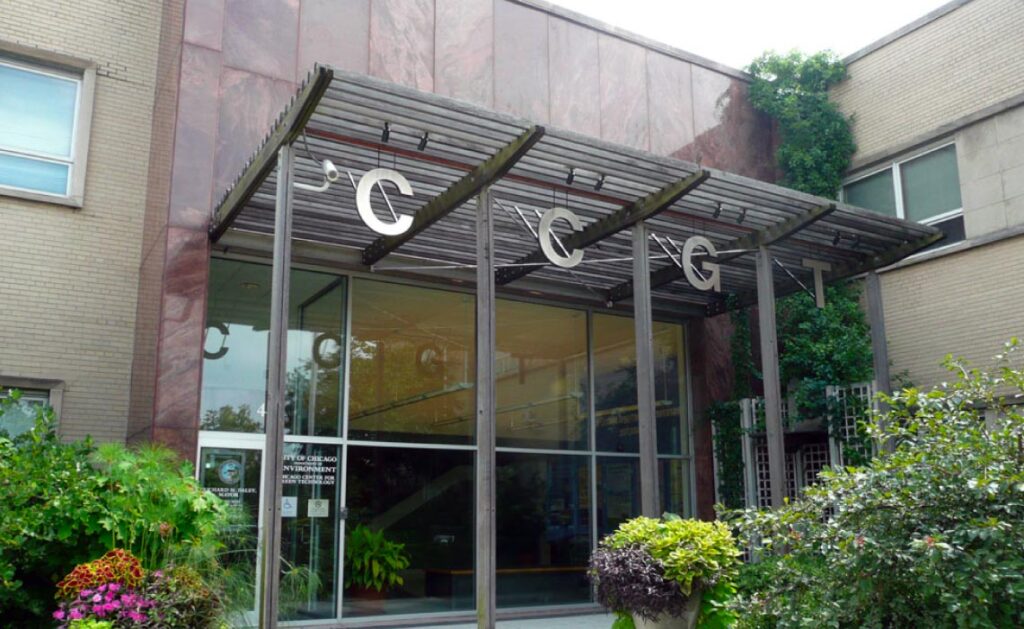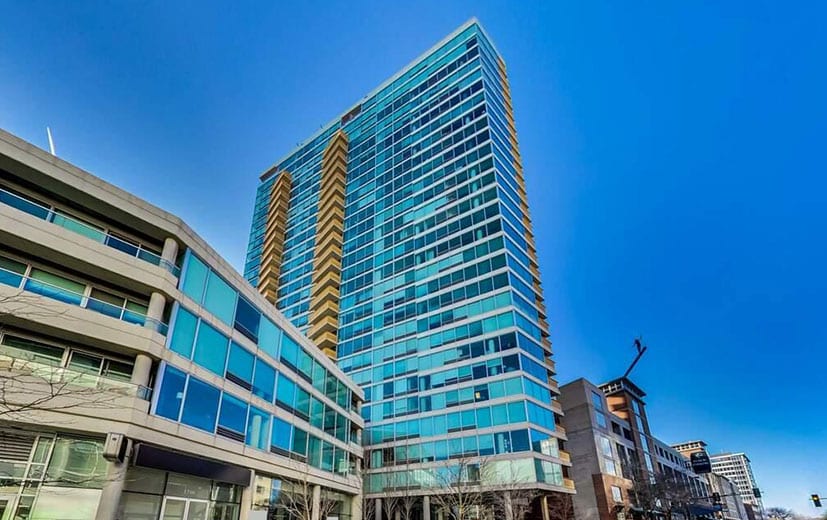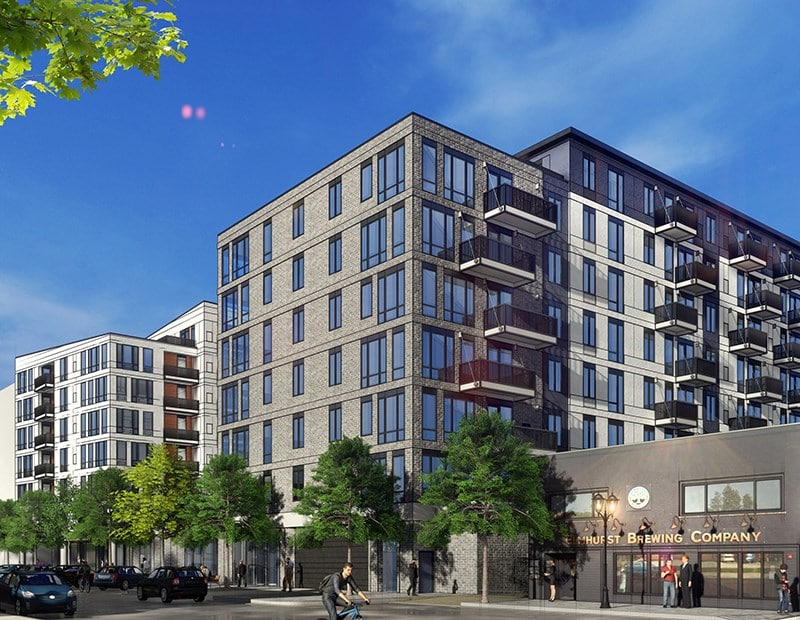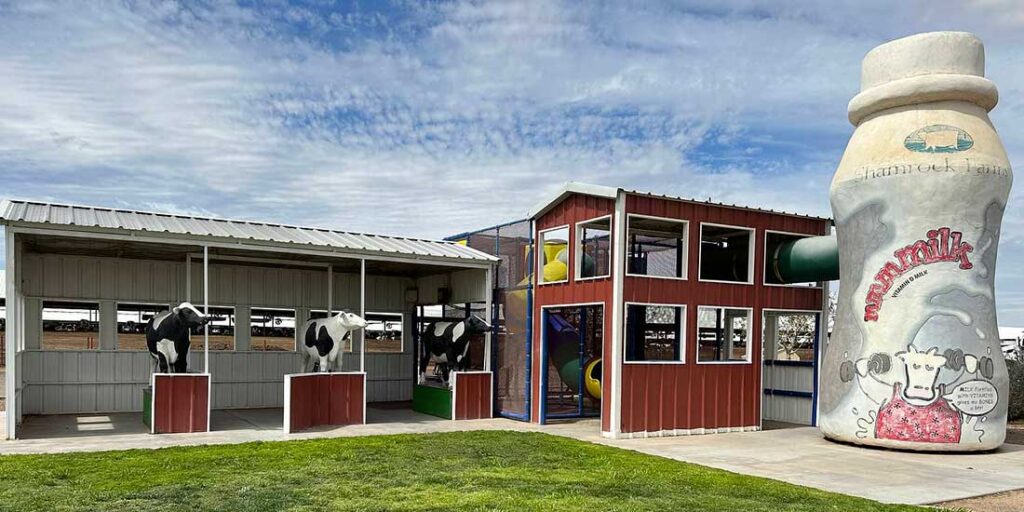1434 W, 76th Street Chicago, IL
Introduction
Mintropy, LLC was engaged to provide mechanical, electrical, plumbing and fire protection (MEPF) design services for the renovation of four existing single-story buildings into residential apartments. The scope of work included the full renovation of four buildings with a combined space of approximately 16,000 Sq. Ft., accommodating up to eight residential unit types. This work required the demolition and removal of existing MEP systems, the design of new MEP systems, and utility upgrades. Mintropy was tasked with preparing the required permit documents.
Mechanical Design:
- Design of gas-fired, split HVAC systems for 8 residential units.
- Assumption of natural ventilation through operable windows.
- Design of ductwork distribution and local controls for residential units.
- Provision of cabinet unit heaters and toilet exhaust systems as required.
Electrical Design:
- Design of a complete electrical power distribution system, including new service entrance and panelboards.
- Lighting design, including LED fixtures for residential units and common areas.
- Design of emergency egress lighting, fire alarm system, and low-voltage systems (data, access, and intrusion).
- Site lighting design with exterior LED fixtures, including pole-mounted lights and wall-mounted units.
Plumbing Design:
- Design of sanitary drainage and vent systems based on provided layouts.
- Domestic water system design for each unit, including electric water heaters.
- Natural gas distribution piping and riser diagrams for permitting.
Fire Protection:
- Fire protection design was assumed not to be required based on the building type and occupancy.
- Successful Project Closeout by Mintropy
Summary
Mintropy, LLC successfully closed out the project by ensuring that all MEP systems were designed in accordance with the client’s specifications and code requirements. This was achieved by collaborating closely with the architect and professional team to obtain all necessary existing condition information and adhering to the outlined scope. Despite challenges with the extensive renovation and the need for utility upgrades, Mintropy delivered a comprehensive design package for the client, which included all required permit documents. The project was completed on schedule and met all technical and regulatory requirements, demonstrating Mintropy’s expertise in managing complex renovations and delivering high-quality MEP systems.
Others project
Center for Green Technology – Chicago, IL
The Center for Green Technology renovation project was a challenging but successful undertaking for Mintropy
Introduction This project involved an existing 28-story high-rise building with a complex plant system. The
This massive, 310,000 square-foot, multi-story residential building with an underground parking area is one of
Introduction Mintropy, LLC was engaged to provide mechanical and plumbing engineering services for the renovation…
Center for Green Technology – Chicago, IL
The Center for Green Technology renovation project was a challenging but successful undertaking for Mintropy
Introduction This project involved an existing 28-story high-rise building with a complex plant system. The
This massive, 310,000 square-foot, multi-story residential building with an underground parking area is one of
Introduction Mintropy, LLC was engaged to provide mechanical and plumbing engineering services for the renovation…

