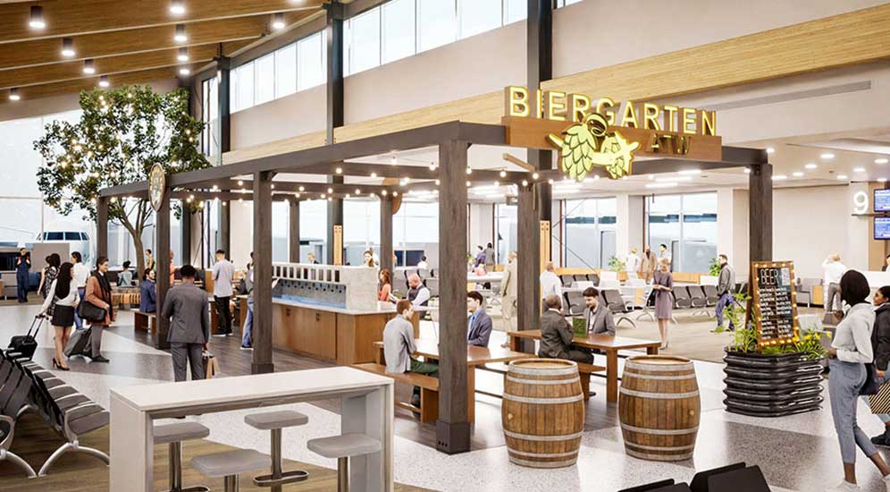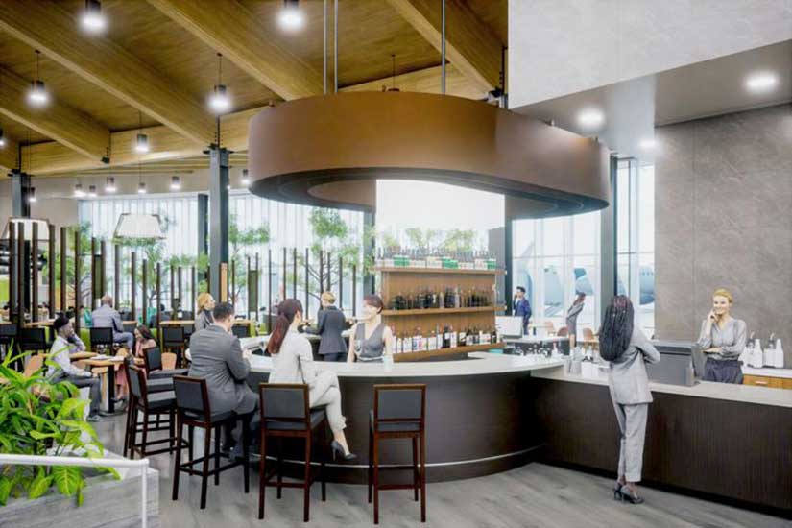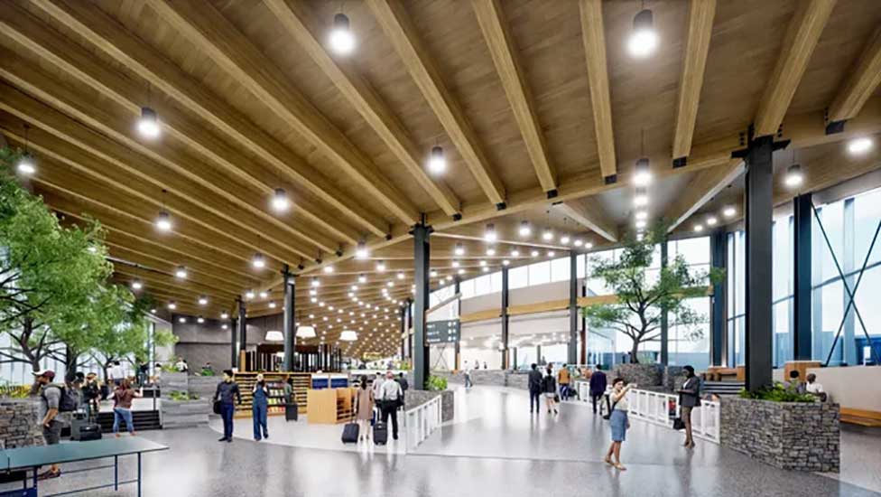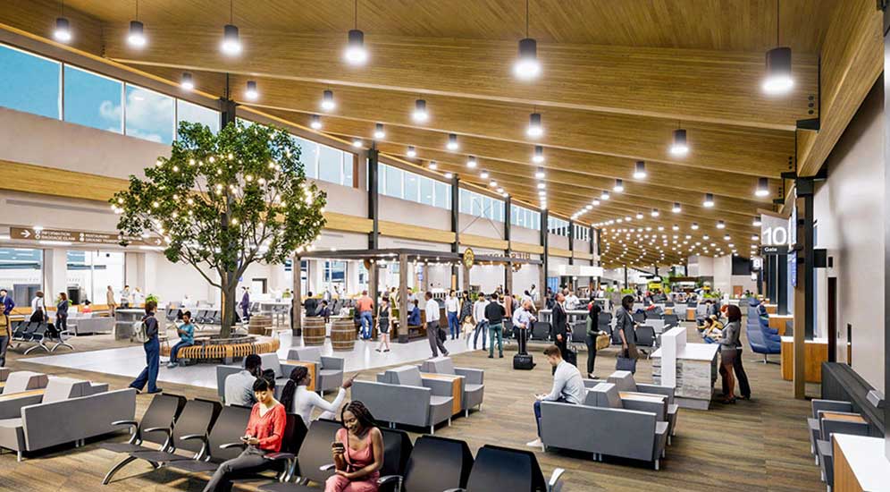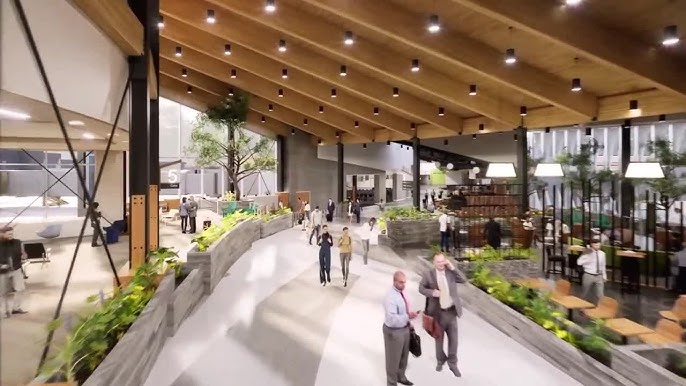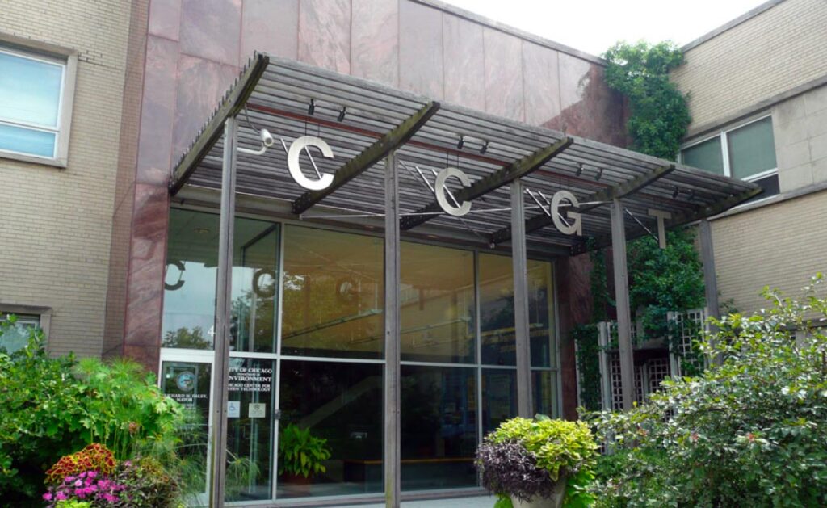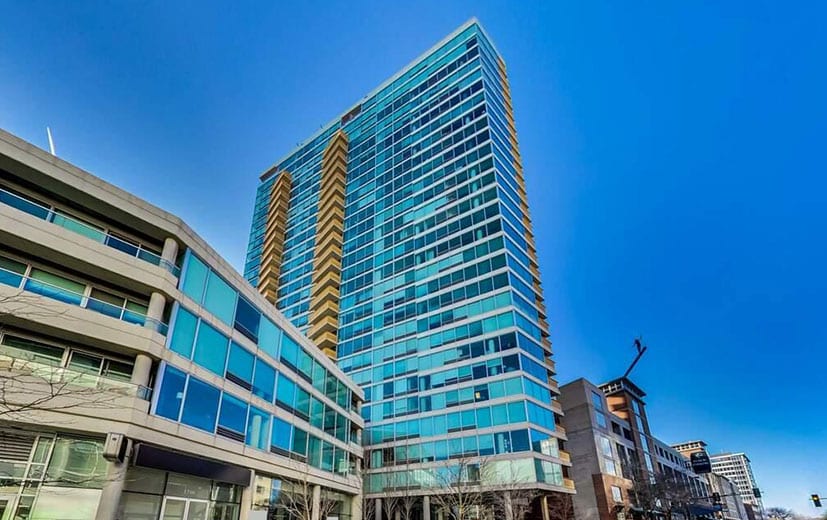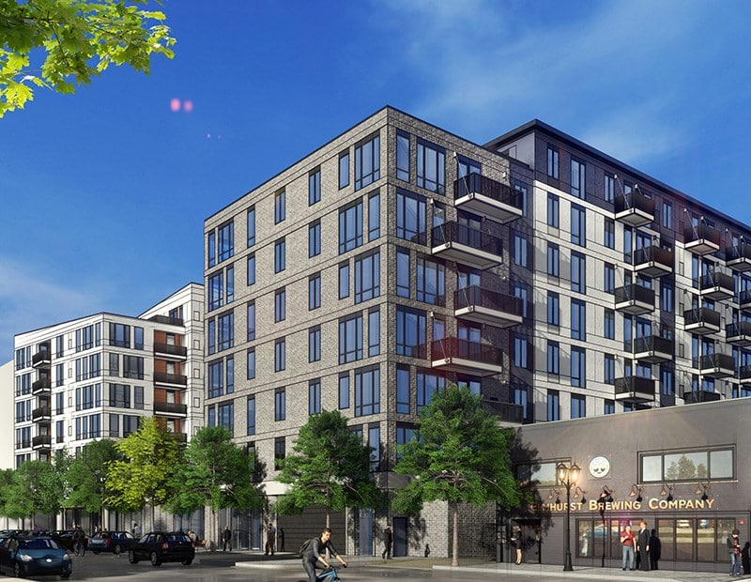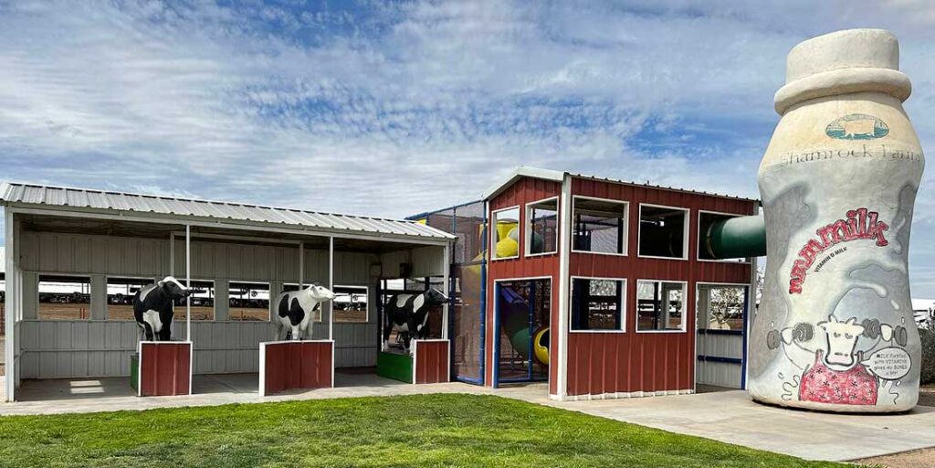Appleton International Airport – Greenville, WI Biergarten Restaurant
Project Overview
This project outlined comprehensive MEP design services for an enclosed serving/bar equipment/dispensing space. The scope included HVAC enhancements, new electrical power distribution system, plumbing connections, and fire protection design. The goal was to deliver a fully functional and compliant system tailored to the tenant’s operational needs.
Key Features
Mechanical
- Conducted heat load calculations to assess HVAC needs.
- Installed a split system wall-mounted HVAC unit with localized controls.
- Provided new natural gas service to support HVAC equipment.
Electrical
- Designed new service entrance and panelboards for power distribution.
- Created general and specialty receptacle layouts per code and owner requirements.
- Designed lighting and control systems in coordination with the architect/owner.
- Prepared fire alarm and low-voltage system rough-ins per vendor markups.
Plumbing
- Delivered sanitary drainage and vent systems for new fixtures.
- Installed domestic water systems for hot and cold water requirements.
- Provided new domestic water and sanitary service connections.
- Prepared riser diagrams for permitting.
- Installed domestic water systems for hot and cold water requirements.
Summary
The MEP project focused on creating an efficient and code-compliant infrastructure for the serving/bar space. The mechanical component involved conducting heat load calculations and installing a split HVAC system. The electrical scope covered power distribution, lighting systems, and specialized equipment connections. Plumbing tasks included drainage, vent systems, and domestic water provisions. Fire protection and low-voltage system layouts were integrated and coordinated with the construction documents.
Others project
Center for Green Technology – Chicago, IL
The Center for Green Technology renovation project was a challenging but successful undertaking for Mintropy
Introduction This project involved an existing 28-story high-rise building with a complex plant system. The
This massive, 310,000 square-foot, multi-story residential building with an underground parking area is one of
Introduction Mintropy, LLC was engaged to provide mechanical and plumbing engineering services for the renovation…
Center for Green Technology – Chicago, IL
The Center for Green Technology renovation project was a challenging but successful undertaking for Mintropy
Introduction This project involved an existing 28-story high-rise building with a complex plant system. The
This massive, 310,000 square-foot, multi-story residential building with an underground parking area is one of
Introduction Mintropy, LLC was engaged to provide mechanical and plumbing engineering services for the renovation…

