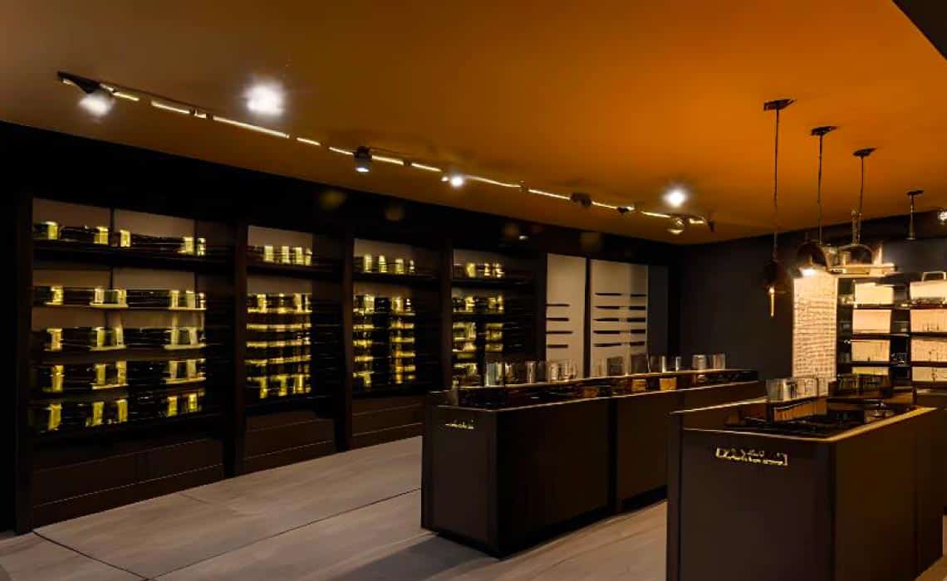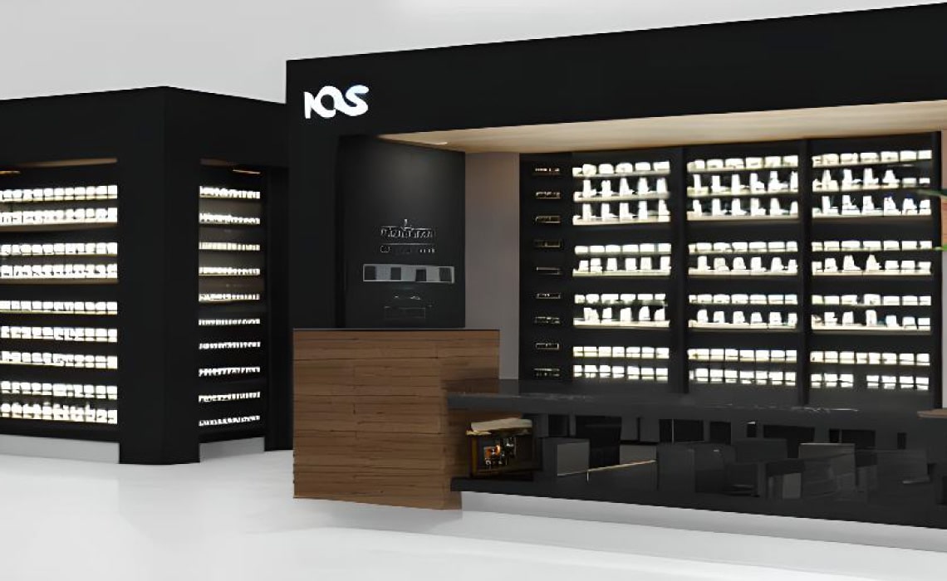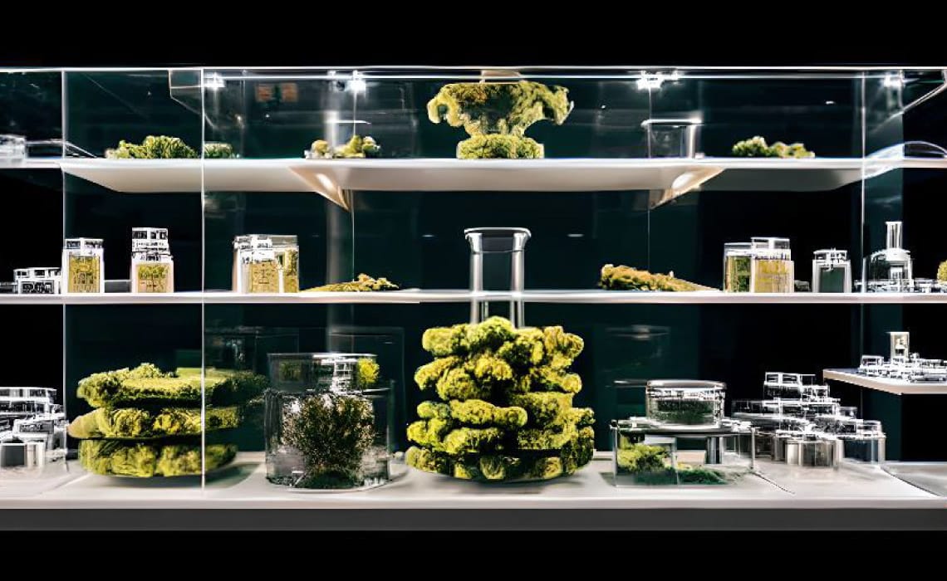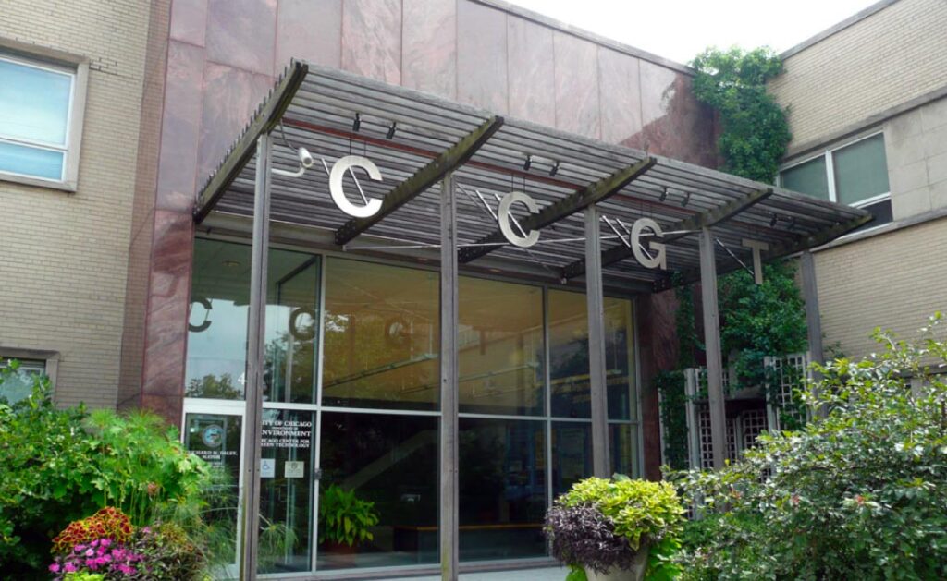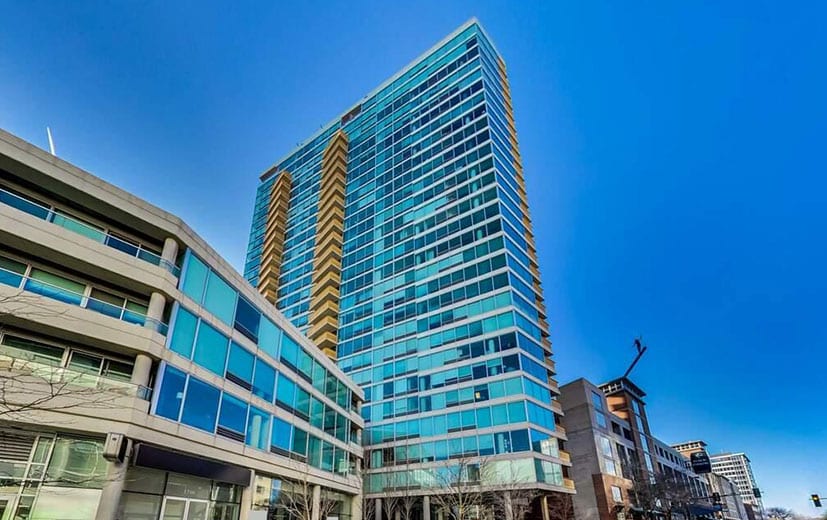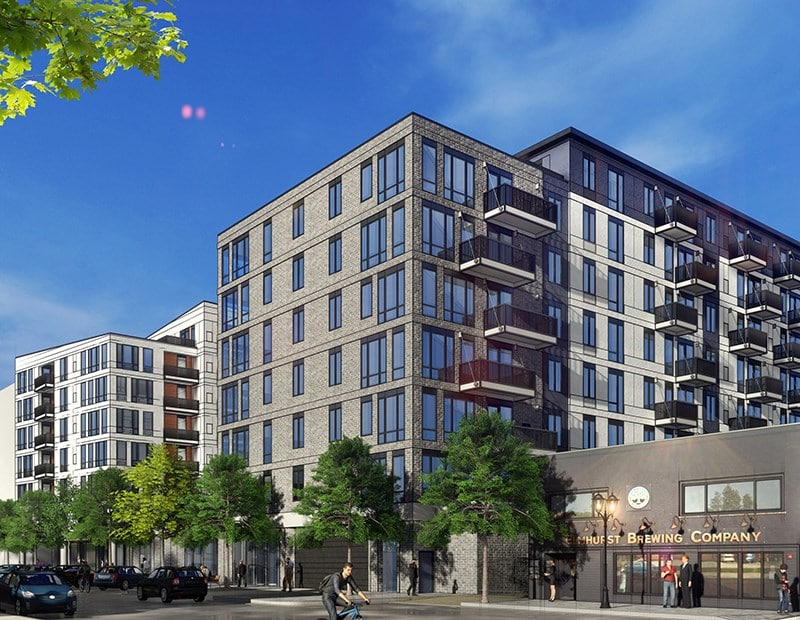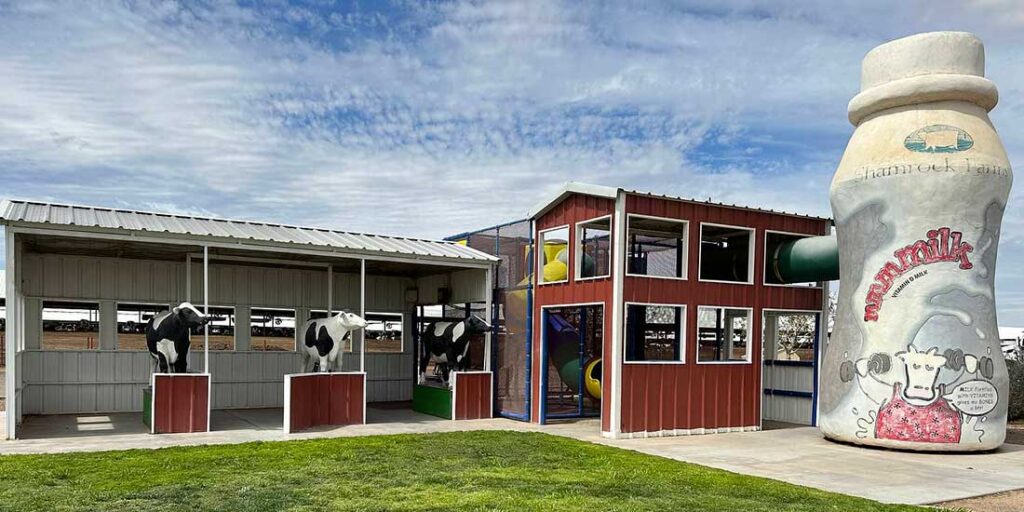Bradley Dispensary – Chicago, IL
Introduction
The Bradley Dispensary renovation project was a complex and challenging project that required the expertise of Mintropy MEP Company. The project involved the conversion of an existing grocery space into a cannabis dispensary. The project area was 8,300 Sq. Ft.
One of the main challenges of the project was the need to include special considerations for ventilation and humidity requirements. These requirements are essential for the safe and legal operation of a cannabis dispensary, and it was crucial that they were met in order for the dispensary to be able to open its doors to the public.
mechanical
The Bradley Dispensary renovation project required an extensive mechanical overhaul to ensure that the facility would meet all necessary ventilation and humidity requirements. To accomplish this, the mechanical scope of the project involved installing a brand-new rooftop unit that would provide the necessary air exchange and climate control. Additionally, a new ductwork distribution system was implemented to ensure that the air would be properly circulated throughout the dispensary. Furthermore, new toilet exhaust and distribution, as well as new general exhaust and distribution, were installed to ensure that the dispensary would be able to maintain the proper levels of humidity and air quality. To maximize the control over the climate control system, local controls were also included in the mechanical scope of the project. Lastly, a new gas distribution system was implemented to ensure that the dispensary would have access to the necessary utilities.
electrical
The electrical scope of the project was also critical in ensuring that the dispensary would be up to code and able to meet all safety requirements. To accomplish this, new electrical power outlets and circuiting were installed throughout the facility, along with emergency battery units. Additionally, a fire detection and alarm system were installed and fire alarm speakers/strobes were also included to ensure that the facility would be able to meet all necessary fire safety requirements
plumbing
The plumbing scope of the project was also an essential aspect of the renovation. A complete sanitary drainage and vent system, as well as a complete domestic water (cold and hot) system, were installed to ensure that the dispensary would be able to meet all necessary plumbing requirements. Riser diagrams were also created to ensure that the plumbing system would be properly configured and a re-circulation system was implemented to conserve water. Additionally, plumbing fixture specifications were also included in the plumbing scope to ensure that the dispensary would have access to the necessary fixtures.
key features
- Mechanical scope includes: new rooftop unit, new ductwork distribution, new toilet and general exhaust systems, local controls, and new gas distribution.
- Electrical scope includes: new electrical power outlets and circuiting, emergency battery units, fire detection and alarm system, and fire alarm speakers/strobe.
- Plumbing scope includes: complete sanitary drainage and vent system, complete domestic water system, riser diagrams, re-circulation system, and plumbing fixture specifications.
- The project provided mechanical, electrical and plumbing engineering services for permit and construction engineering documents.
- The renovated facility is located at 1300 Locke Dr, with a floor space of approximately 8,300 Sq. Ft. for a dispensary.
roles
- Overall management of the project
- Day-to-day site operations
- Design and planning of the project
- Technical expertise (structural, mechanical, electrical, plumbing)
- Construction and subcontractor management
- Specialized expertise (environmental impact, cost estimating, etc.)
- Initiates and funds the project
- Responsible for specific tasks (procurement, document management, safety, quality control, etc.)
summary
Overall, Mintropy MEP Company was able to successfully complete the Bradley Dispensary renovation project, meeting all of the necessary requirements for the safe and legal operation of a cannabis dispensary. The end result was a beautifully transformed space that was able to meet the needs of the cannabis dispensary market. The project was completed on time and within budget.
Others project
Center for Green Technology – Chicago, IL
The Center for Green Technology renovation project was a challenging but successful undertaking for Mintropy
Introduction This project involved an existing 28-story high-rise building with a complex plant system. The
This massive, 310,000 square-foot, multi-story residential building with an underground parking area is one of
Introduction Mintropy, LLC was engaged to provide mechanical and plumbing engineering services for the renovation…
Center for Green Technology – Chicago, IL
The Center for Green Technology renovation project was a challenging but successful undertaking for Mintropy
Introduction This project involved an existing 28-story high-rise building with a complex plant system. The
This massive, 310,000 square-foot, multi-story residential building with an underground parking area is one of
Introduction Mintropy, LLC was engaged to provide mechanical and plumbing engineering services for the renovation…

