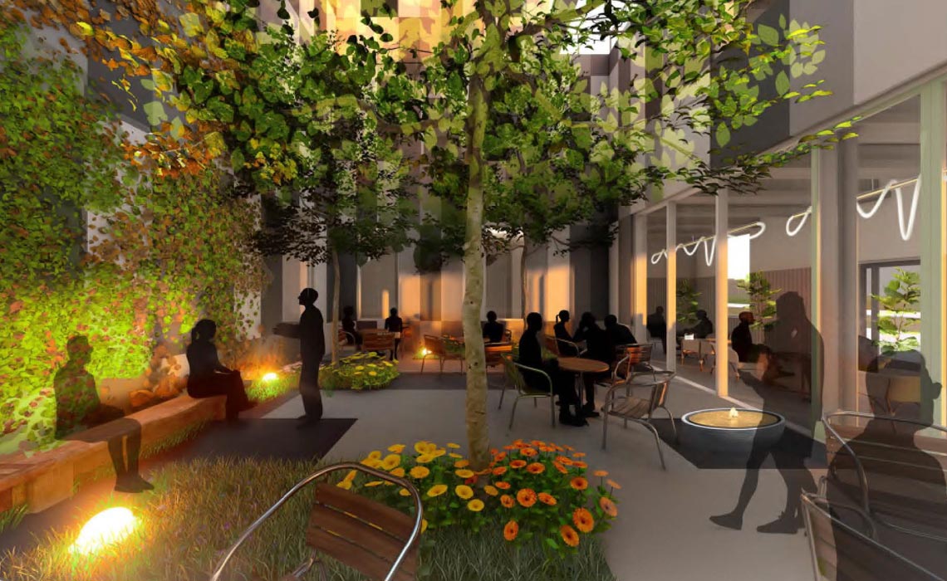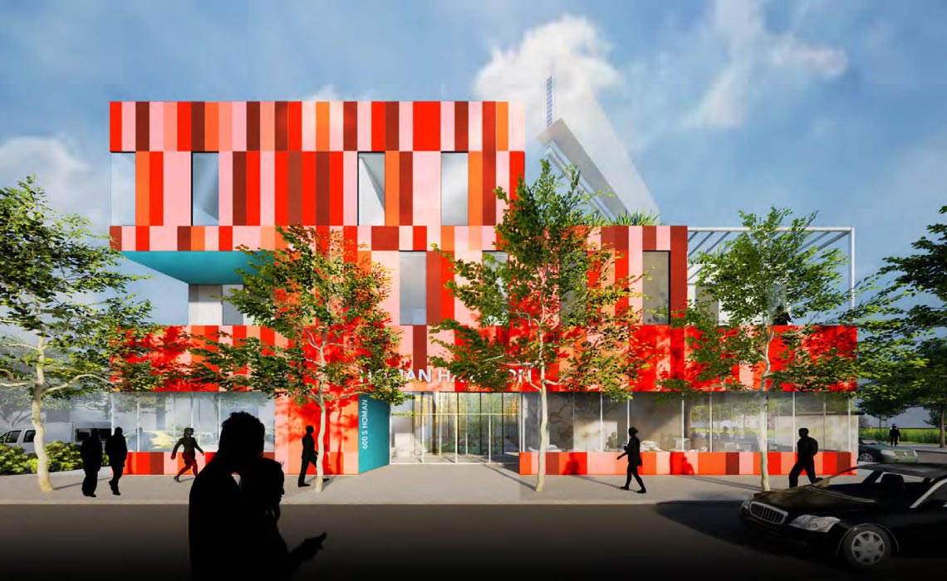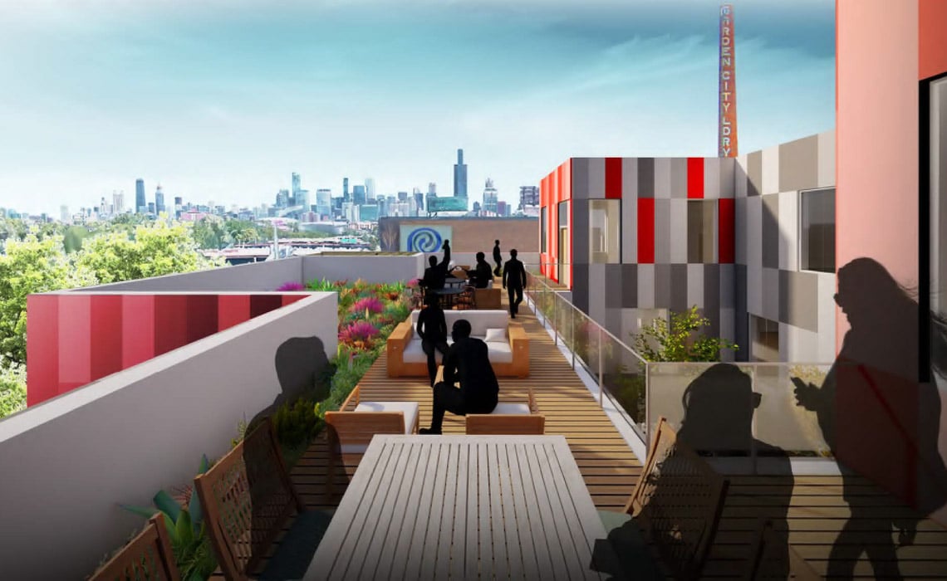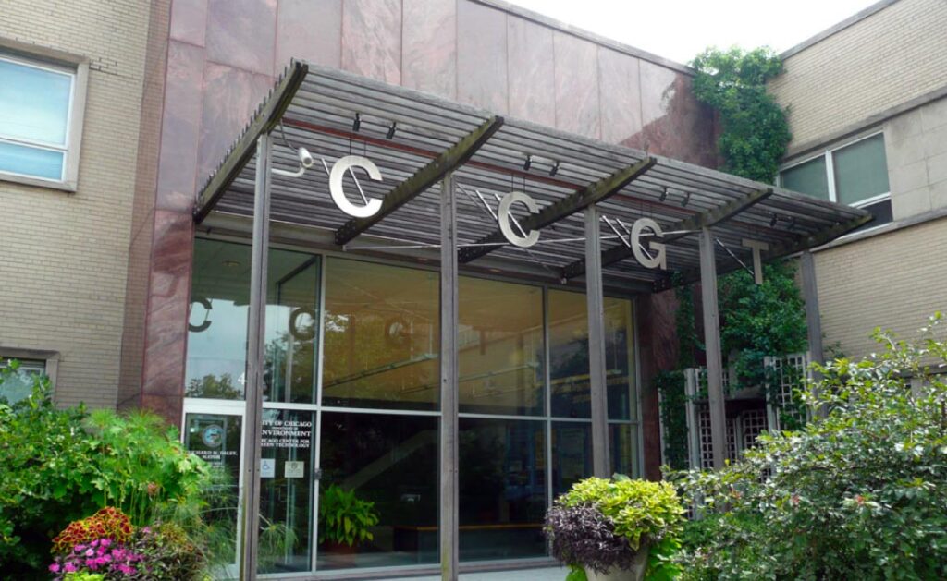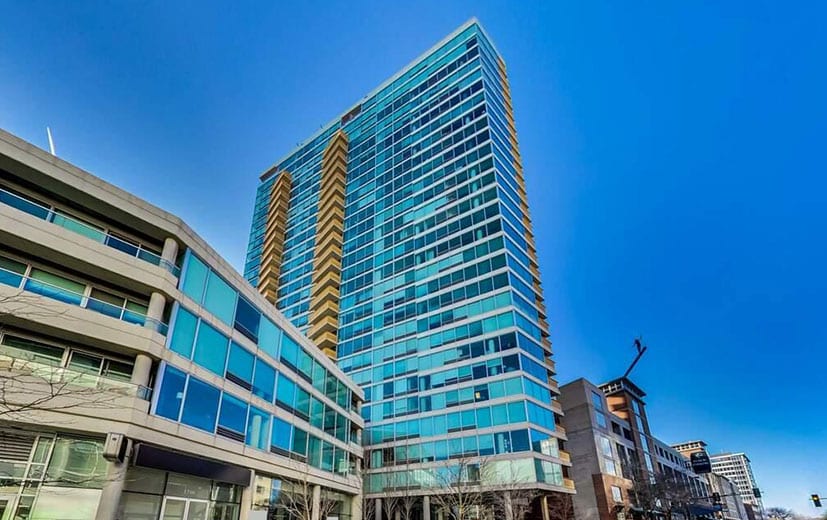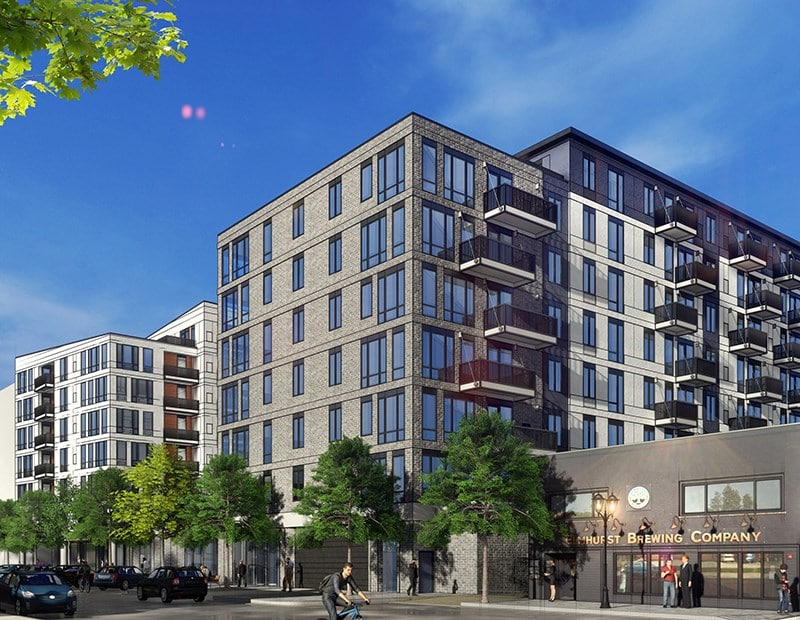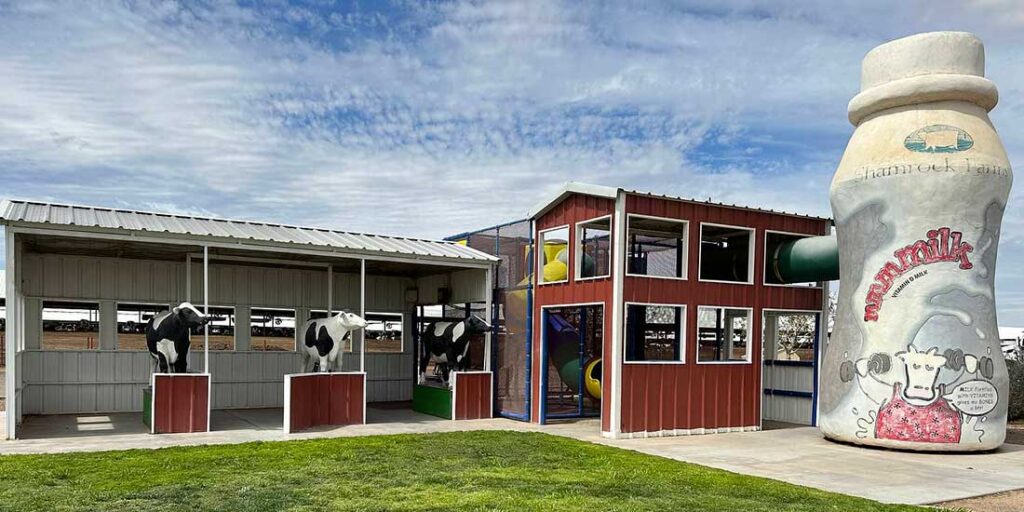Homan House – Chicago, IL
Introduction
The Homan House project, led by Mintropy, was a new construction mixed-use development located in the heart of Chicago’s Homan Square community. The three-story building, with an area of 16,000 Sq. Ft., featured food service and office space on the first floor, and co-working offices on the second and third floors. The development team successfully identified an active Homan Square restaurant owner who occupied the first-floor space. The master lease for the shared office space was held by IFF and another philanthropic partner and subleased to other nonprofits that served the greater North Lawndale community. Activated outdoor space was a priority in the building’s design, ensuring that it was welcoming to the street. The development team also ensured that the community vision was integral to the design process through intentional engagement with various community bodies, including the FHS Community Advisory Council and the North Lawndale Community Coordinating Council. With its prime location, the Homan House project played a vital role in showcasing the Homan Square community to residents and visitors.
Mechanical
The mechanical scope of the Homan House project involved the installation of new heating, ventilation, and air conditioning (HVAC) systems to ensure a comfortable indoor environment for building occupants. This included the installation of new ductwork distribution systems to properly distribute the conditioned air throughout the building, as well as make-up air distribution ductwork to bring in fresh air from outside. Additionally, new toilet exhaust and distribution systems were installed to ensure proper ventilation and air quality in the bathrooms. The project also included the installation of new general exhaust and distribution systems to remove stale air from the building and bring in fresh air. Finally, a new gas distribution system was installed to provide fuel for the HVAC systems and any other gas-powered equipment in the building. To ensure efficient operation of the HVAC systems, local controls were also utilized, allowing for easy adjustments and monitoring of the systems.
Electrical
The electrical scope of the project involved the design and installation of a complete power distribution system to provide electricity throughout the building. This included the design and installation of a lighting and control system to ensure appropriate lighting levels and energy efficiency. A fire alarm system was also installed to ensure the safety of building occupants in the event of a fire. The project also included the installation of a low-voltage system, which includes systems such as security, fire alarm, and communication systems.
Plumbing
The plumbing scope of the project involved the design and installation of a complete sanitary drainage and vent system to ensure proper waste and grey water disposal. This included the installation of a complete domestic water (cold and hot) system to provide potable water throughout the building. Riser diagrams were also created to show the layout and routing of all plumbing systems in the building. Additionally, the project involved the installation of new gas distribution systems to provide fuel for any gas-powered equipment in the building, such as boilers and water heaters. Finally, plumbing fixtures such as toilets, sinks, and showerheads were installed throughout the building
Key Features
- The Homan House project was a new construction mixed-use development located in the Homan Square community in Chicago.
- The building featured three stories, with food service and office space on the first floor, and co-working offices on the second and third floors.
- The building had a total area of 16,000 Sq. Ft.
- Mechanical scope of the project involved the installation of new HVAC systems, ductwork, toilet and general exhaust systems, gas distribution, and local controls.
- Electrical scope of the project involved the design and installation of a complete power distribution system, lighting and control system, fire alarm system, and low-voltage system.
- Plumbing scope of the project involved the design and installation of a complete sanitary drainage and vent system, domestic water system, riser diagrams, new gas distribution, and plumbing fixtures.
- The project provided mechanical, electrical, and plumbing engineering services for permit and construction documents.
- Activated outdoor space was a priority in the design of the building.
- Community vision was integral to the design process through engagement with various community bodies.
Roles
- Site selection and acquisition
- Design and Planning
- Financing
- Construction management
- Leasing and management
- Community engagement
- Engineering services (mechanical, electrical, plumbing)
- Legal and regulatory compliance.
Summary
The Homan House project was a new construction mixed-use development located in the Homan Square community in Chicago. The building featured three stories, with food service and office space on the first floor and co-working offices on the second and third floors. The total area of the building was 16,000 Sq. Ft., and it was situated just blocks away from the Chicago Transit Authority’s Kenzie-Harris-Congress Blue Line stop, making it easily accessible for residents and visitors of the community. The building’s location, coupled with its mixed-use design, made it an ideal gateway to the Homan Square community. The design of the building placed a strong emphasis on activated outdoor spaces, ensuring that the building was welcoming and inviting from the street. The development team also made a point of ensuring that the community’s vision was integral to the design process through engagement with various community bodies. The project provided mechanical, electrical, and plumbing engineering services for permit and construction documents. The first floor was designed to accommodate a food service establishment, with a local restaurant owner already identified as a potential tenant. The second and third floors were intended to be used as co-working spaces for nonprofits that serve the greater North Lawndale community, with the space being master leased by IFF and another philanthropic partner.
Others project
Center for Green Technology – Chicago, IL
The Center for Green Technology renovation project was a challenging but successful undertaking for Mintropy
Introduction This project involved an existing 28-story high-rise building with a complex plant system. The
This massive, 310,000 square-foot, multi-story residential building with an underground parking area is one of
Introduction Mintropy, LLC was engaged to provide mechanical and plumbing engineering services for the renovation…
Center for Green Technology – Chicago, IL
The Center for Green Technology renovation project was a challenging but successful undertaking for Mintropy
Introduction This project involved an existing 28-story high-rise building with a complex plant system. The
This massive, 310,000 square-foot, multi-story residential building with an underground parking area is one of
Introduction Mintropy, LLC was engaged to provide mechanical and plumbing engineering services for the renovation…

