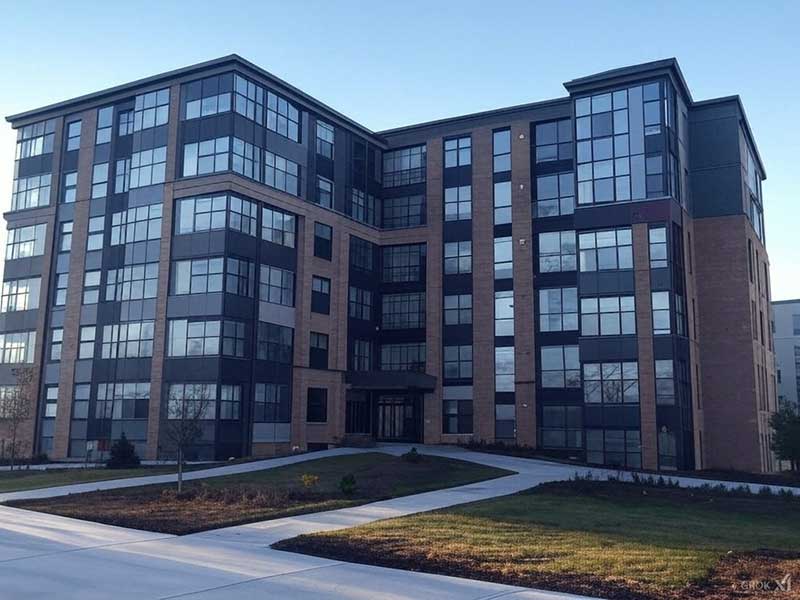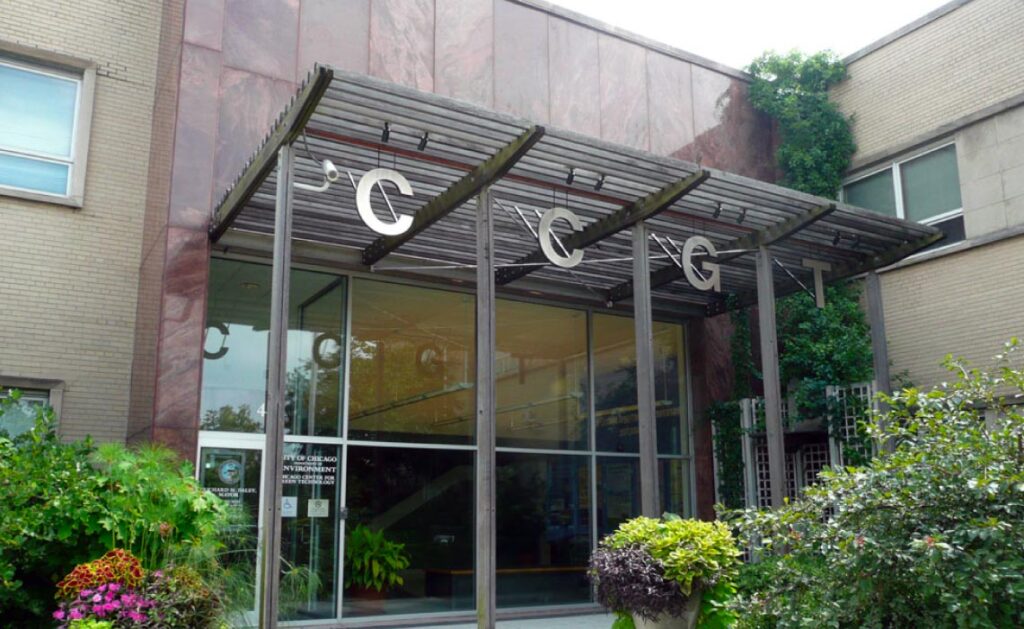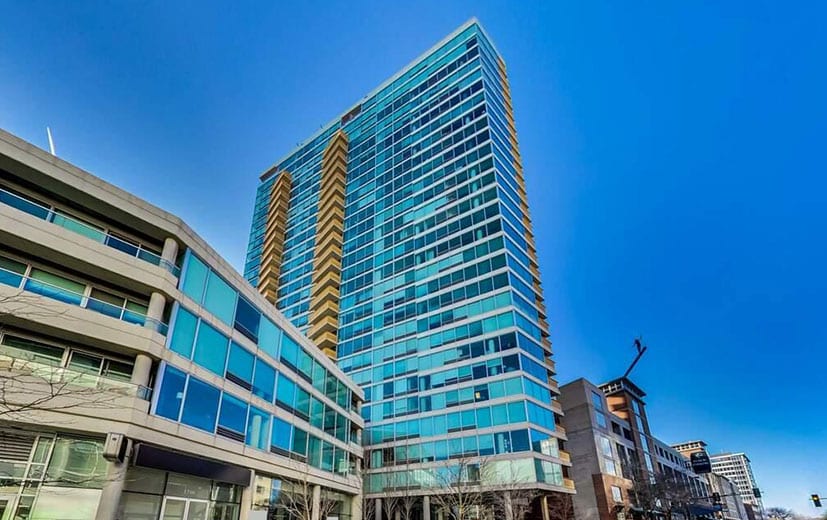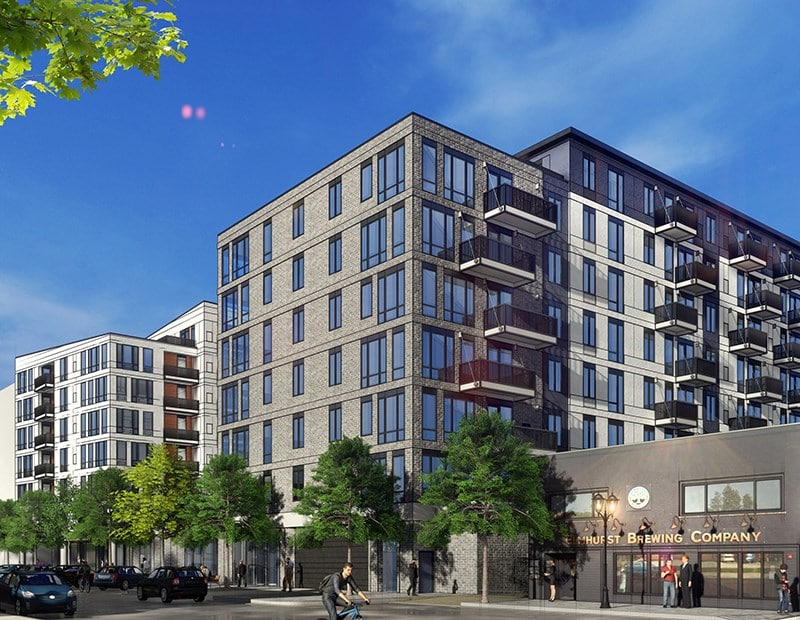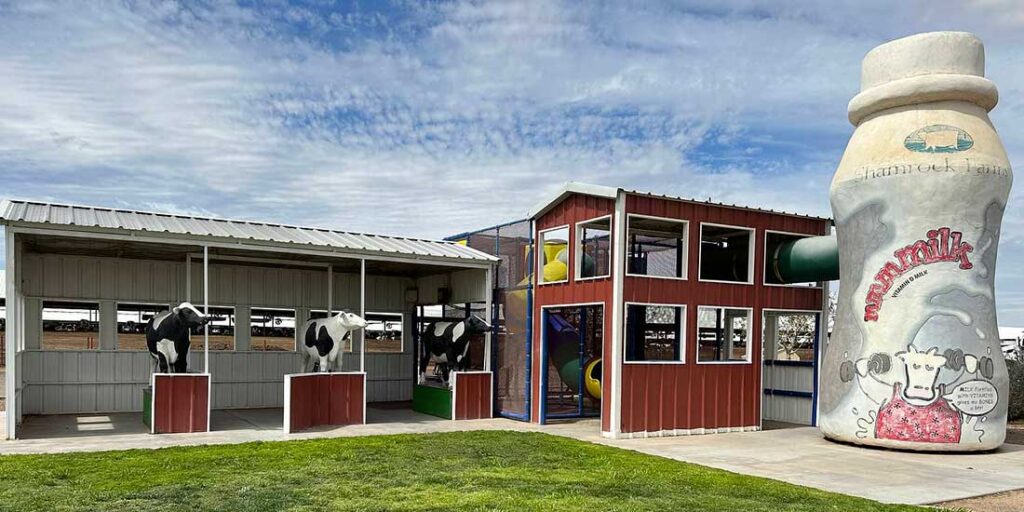Irving Park – Chicago, IL
Project Overview
Mintropy, LLC. provided mechanical, electrical, plumbing, and fire protection (MEPF) design services for the new construction of a five-story mixed-use building at a site with commercial tenant space on the first floor and residential units on the second to fifth floors. The project included a total of 37 residential units and approximately 44,000 Sq. Ft. of building area.
Key Features
Mechanical
- Engineered mechanical systems for commercial tenant space and residential units.
- Designed ductwork distribution and make-up air units for common areas.
- Provided localized controls for both commercial and residential spaces.
- Developed exhaust systems for toilets and dryers in residential units.
Electrical
- Provided new electrical service, panelboards, and sub-metering for the commercial, residential, and common areas.
- Designed general receptacle layouts and AFCI/GFCI circuits as per code.
- Coordinated lighting fixture selection with the architect and performed energy code compliance calculations.
- Designed egress lighting and fire alarm system with initiation and notification devices.
Plumbing
- Designed sanitary drainage, vent systems, and domestic water distribution for all building areas.
- Assumed a central natural gas-fired water heater for the building.
- Engineered storm and roof drainage systems in coordination with others.
- Designed recirculation system and riser diagrams for permitting.
Fire Protection
- Fire protection system design and calculations were assumed to be handled by the installing contractor.
- Coordinated incoming water service sizing based on flow requirements provided by the fire protection contractor.
Summary
The project involved the design of MEPF systems for a five-story building with commercial and residential spaces, including parking, common areas, and amenities. Mintropy, LLC. worked to ensure the efficient integration of HVAC, electrical, plumbing, and fire protection systems to meet code requirements and client specifications. Coordination with other consultants and architects was essential for the overall success of the project, which included new utility services and future-proof infrastructure for parking spaces.
Others project
Center for Green Technology – Chicago, IL
The Center for Green Technology renovation project was a challenging but successful undertaking for Mintropy
Introduction This project involved an existing 28-story high-rise building with a complex plant system. The
This massive, 310,000 square-foot, multi-story residential building with an underground parking area is one of
Introduction Mintropy, LLC was engaged to provide mechanical and plumbing engineering services for the renovation…
Center for Green Technology – Chicago, IL
The Center for Green Technology renovation project was a challenging but successful undertaking for Mintropy
Introduction This project involved an existing 28-story high-rise building with a complex plant system. The
This massive, 310,000 square-foot, multi-story residential building with an underground parking area is one of
Introduction Mintropy, LLC was engaged to provide mechanical and plumbing engineering services for the renovation…

