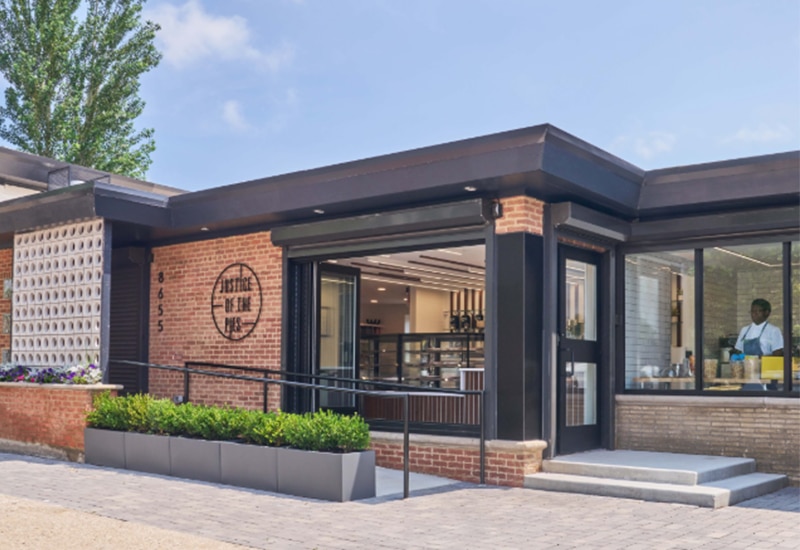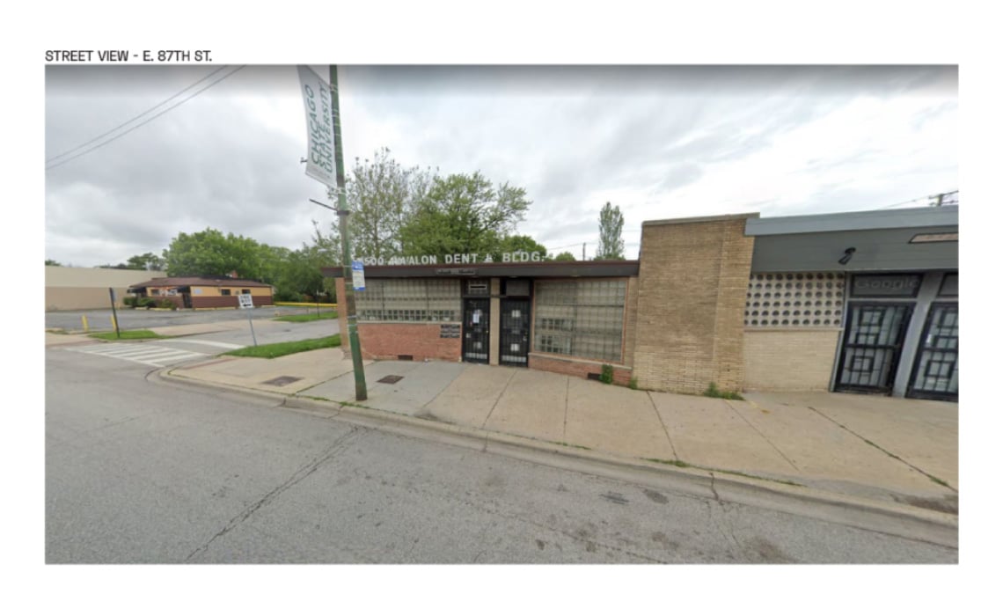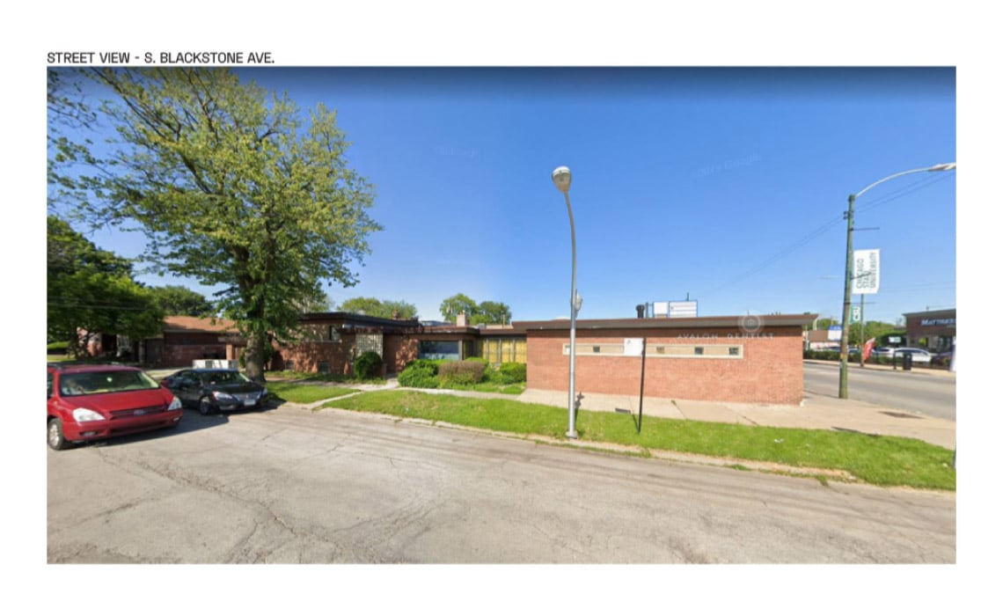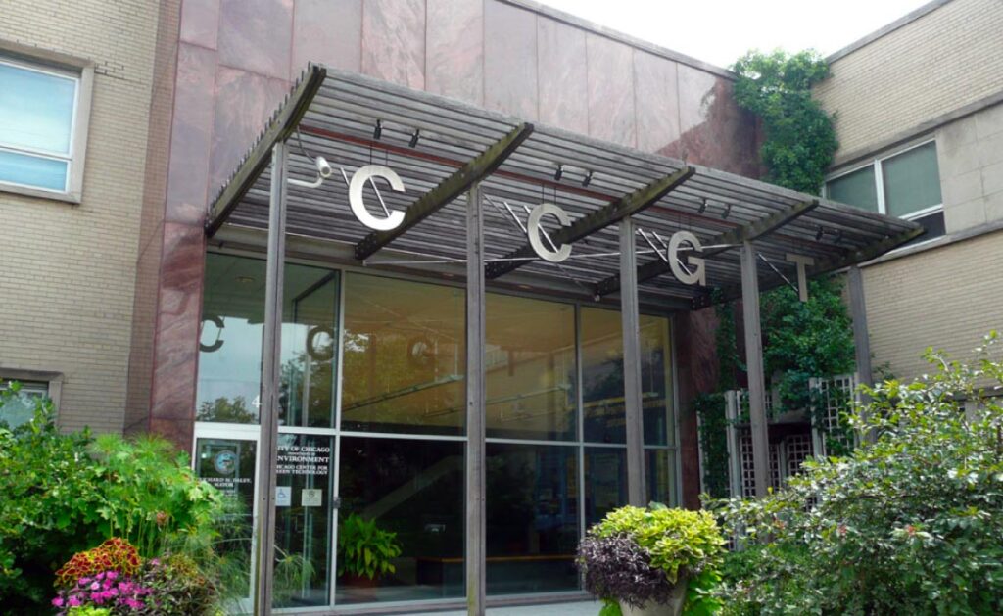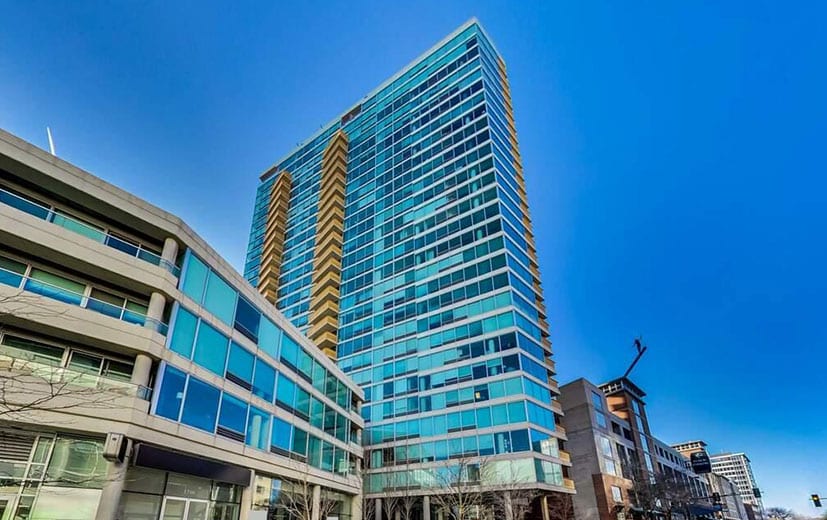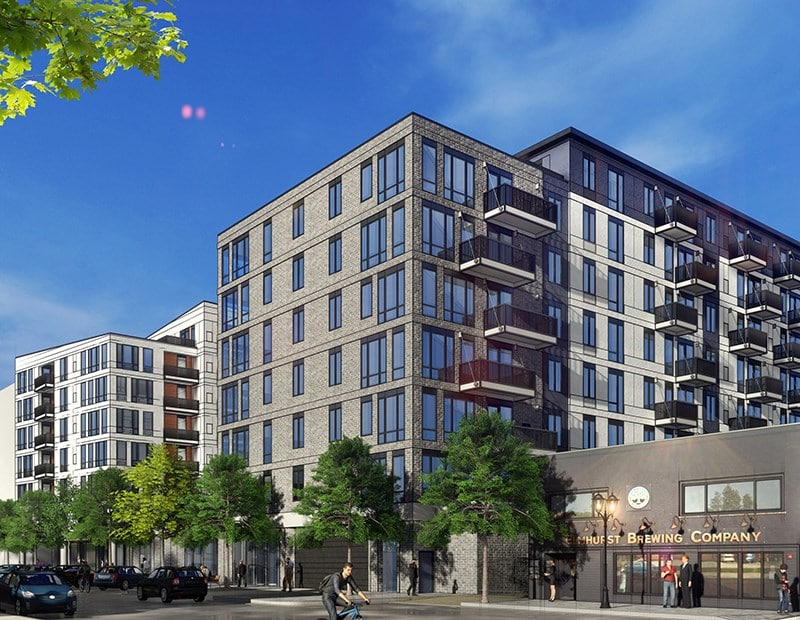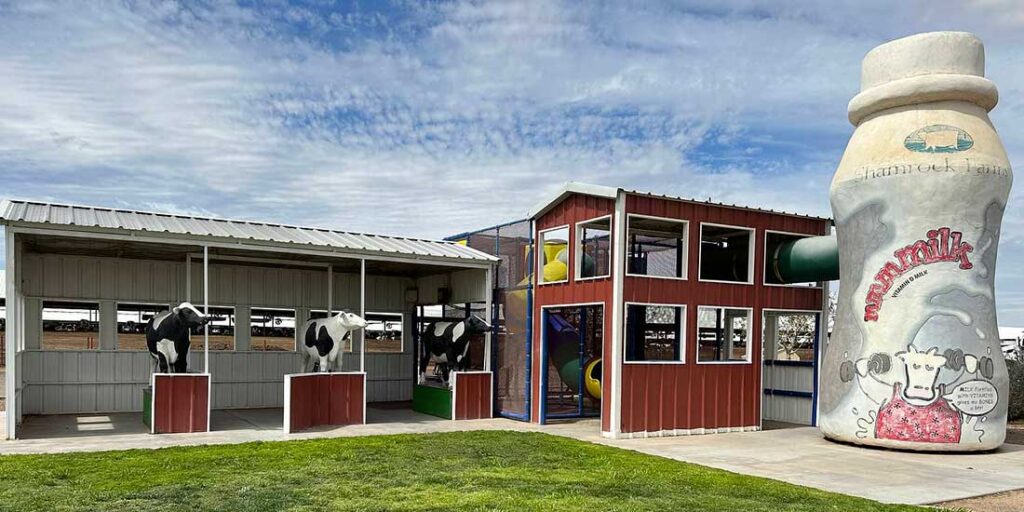Justice of the Pies – Chicago, IL
Introduction
Mintropy MEP Company was engaged in the Justice of the Pies renovation project, which aimed to transform a mid-century building into a social-mission driven retail bakery and kitchen. The project had a market focus on the restaurant industry, with a renovation area of approximately 4,600 Sq. Ft.
Mechanical
The mechanical aspect of the project involved several key elements, including the installation of new HVAC systems, ductwork distribution, make-up air distribution ductwork, kitchen exhaust ductwork, toilet exhaust and distribution, general exhaust and distribution, and localized controls. These systems were designed to improve the overall functioning and efficiency of the bakery and kitchen.
Electrical
The electrical scope of the project involved a number of upgrades, including the circuiting of electrical power outlets, the installation of emergency battery units, a fire detection and alarm system, and fire alarm speakers/strobes. These upgrades aimed to improve the safety and functionality of the bakery and kitchen, ensuring that all necessary electrical requirements were met.
Plumbing
The plumbing scope of the project involved several key installations, including the installation of a sanitary drainage and vent system, a domestic water (cold and hot) system, riser diagrams, a new grease basin, a recirculation system, and plumbing fixture specifications. These systems were designed to improve the overall functioning and efficiency of the bakery and kitchen, as well as to ensure that all necessary plumbing requirements were met.
Key Features
- Mechanical, electrical, and plumbing engineering services provided
- Services for permit and construction engineering documents
- Conversion to commercial bakery, kitchen, retail, back of house offices, storage, and conference room spaces.
Roles
- Provide mechanical, electrical, and plumbing engineering services for permit and construction engineering documents
- Renovation of an existing 4,600 Sq. Ft. dental facility into a retail bakery and kitchen
- New HVAC, ductwork, and make-up air distribution systems installation
- Electrical power outlets circuiting, emergency battery units, fire detection and alarm system installation
- Plumbing scope including sanitary drainage and vent system, domestic water (cold and hot) system, and new grease basin installation
- Include commercial bakery, kitchen, retail, back of house offices, storage, and conference room spaces.
Summary
Mintropy MEP Company provided comprehensive mechanical, electrical, and plumbing engineering services for permit and construction engineering documents, which included the renovation of the approximately 4,600 Sq. Ft. existing dental facility. The renovated facility included commercial bakery, kitchen, retail, back of house offices, storage, and conference room spaces.
Others project
Center for Green Technology – Chicago, IL
The Center for Green Technology renovation project was a challenging but successful undertaking for Mintropy
Introduction This project involved an existing 28-story high-rise building with a complex plant system. The
This massive, 310,000 square-foot, multi-story residential building with an underground parking area is one of
Introduction Mintropy, LLC was engaged to provide mechanical and plumbing engineering services for the renovation…
Center for Green Technology – Chicago, IL
The Center for Green Technology renovation project was a challenging but successful undertaking for Mintropy
Introduction This project involved an existing 28-story high-rise building with a complex plant system. The
This massive, 310,000 square-foot, multi-story residential building with an underground parking area is one of
Introduction Mintropy, LLC was engaged to provide mechanical and plumbing engineering services for the renovation…

