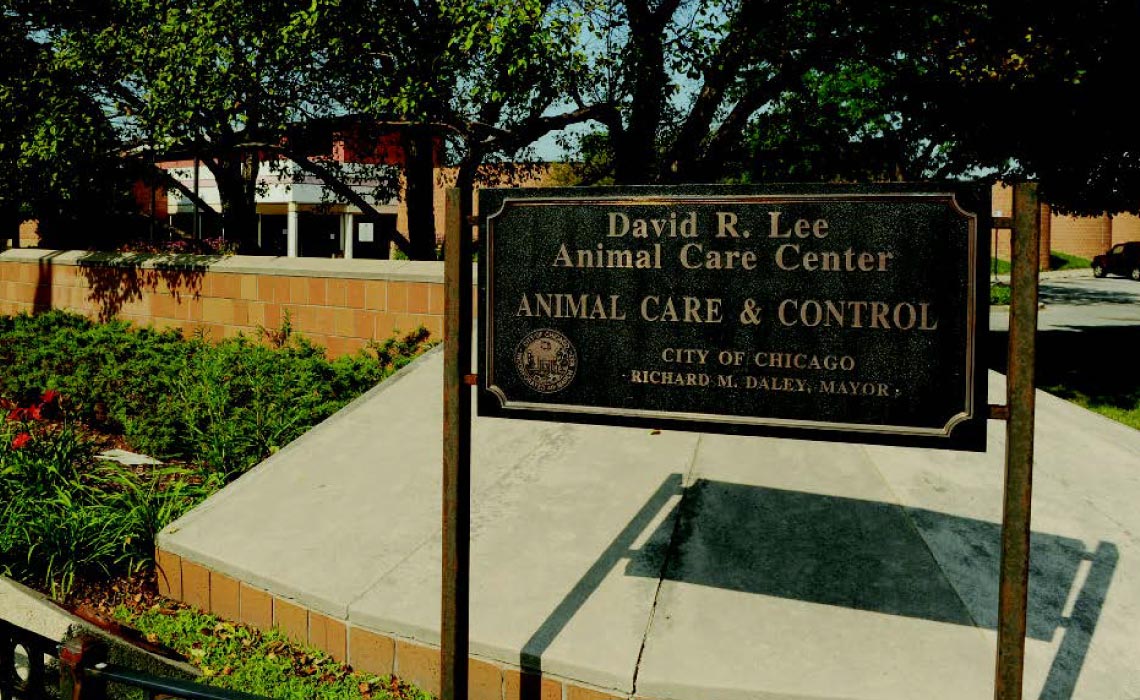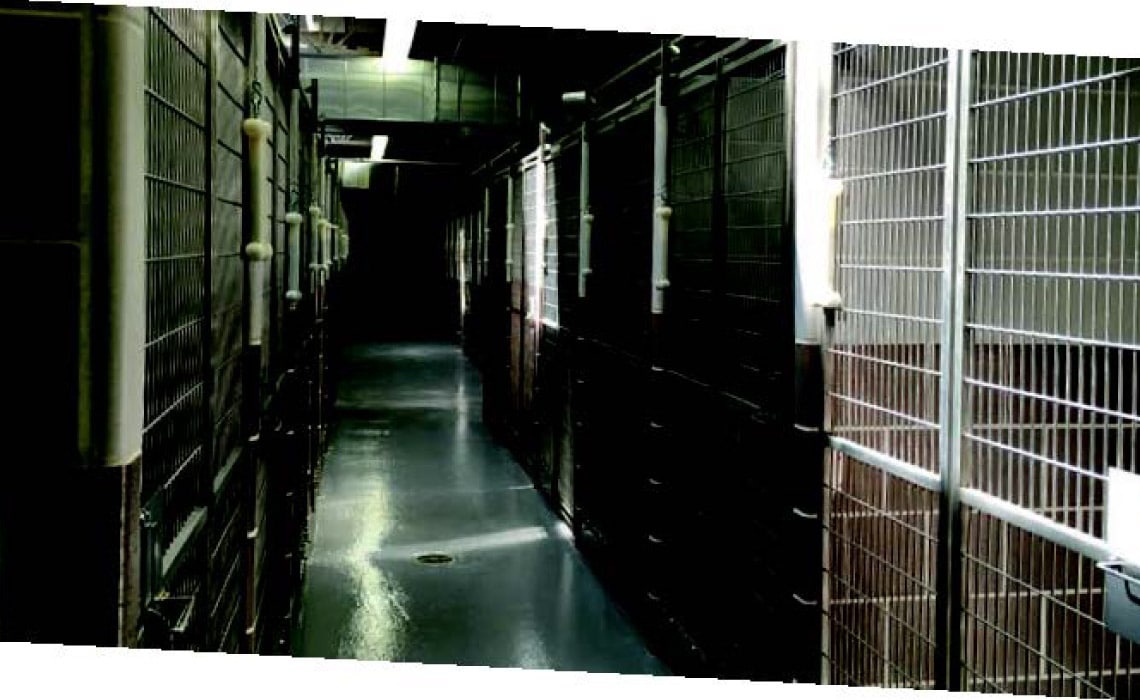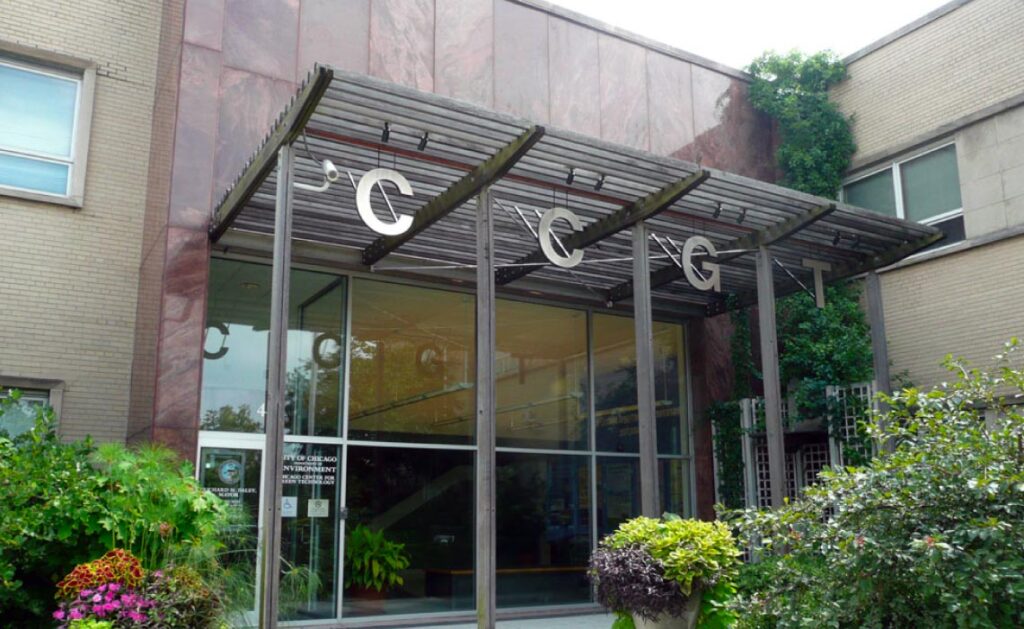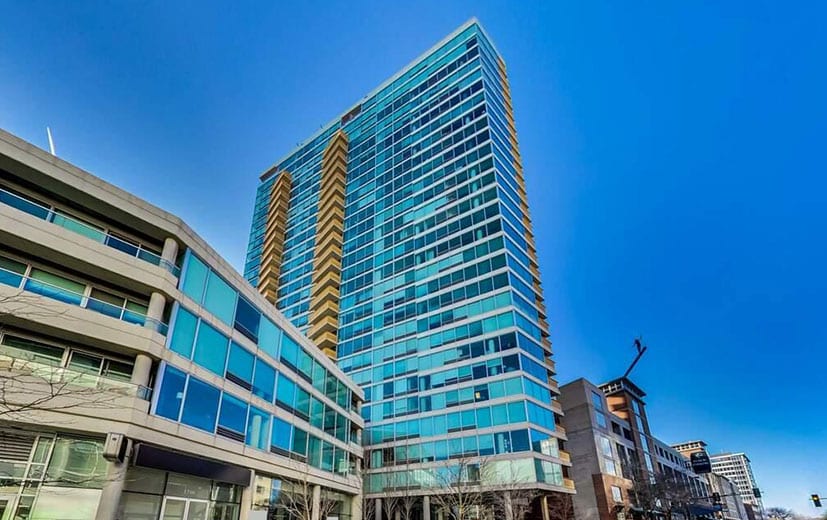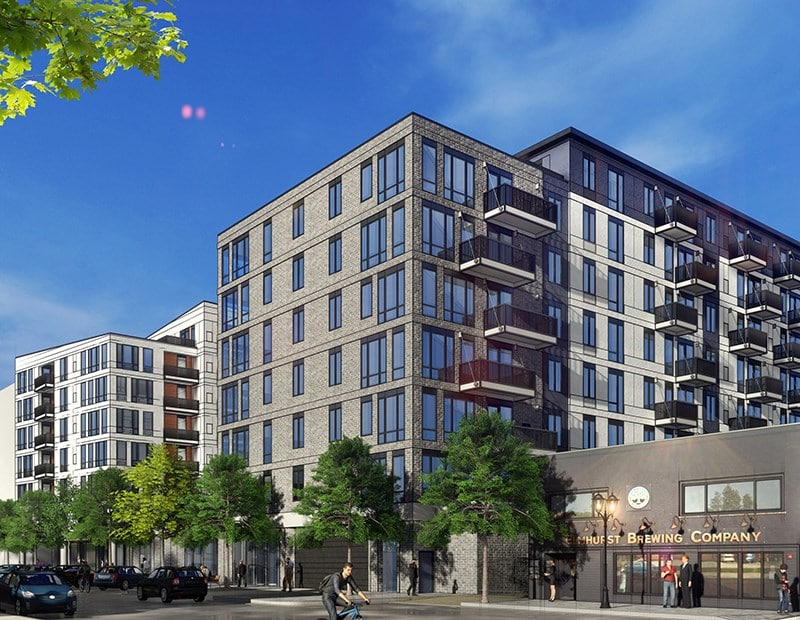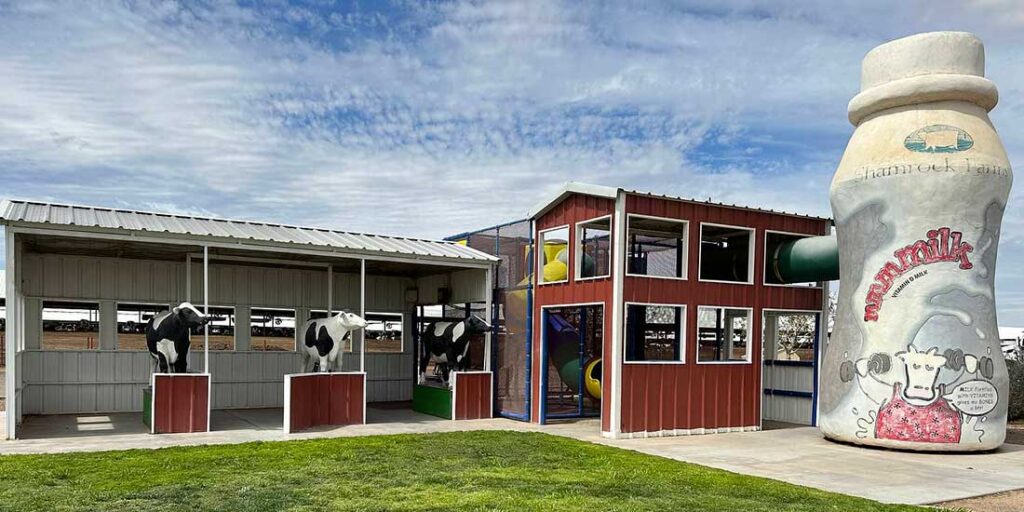Lee Animal Care Shelter – Chicago, IL
Introduction
Mintropy, an MEP company was pleased to be a part of the Lee Animal Care Shelter renovation project, which involved a wide range of upgrades to the existing building. The team was responsible for electrical power system upgrades, bathroom additions, as well as a stand-by generator replacement. Additionally, HVAC retrofits were included to improve ventilation and pressurization of the existing building. The goal of the project was to improve the functionality and safety of the animal shelter for both the animals and staff. Mintropy’s expertise in building systems ensured that the project was completed on time and within budget, and the finished product met all safety and code requirements. The team’s efforts played a crucial role in the successful completion of the renovation project, which helped to improve the overall functionality and comfort of the animal shelter.
Mechanical
The mechanical scope of the project involved updating the existing pressurization controls for the heating, ventilation, and air conditioning (HVAC) system. This included updating the Sequence of Operations Drawings,and the points list for the pressurization controls for RTU1/2. These updates were intended to improve the overall performance of the HVAC system and to ensure that the facility was able to maintain a comfortable indoor environment for the animals and staff.
Electrical
The electrical scope of the project focused on the design and implementation of various power and lighting systems. This included the design of the electrical power system, lighting and lighting control system, egress lighting, fire alarm system, and low-voltage system (data and security). These systems were designed to ensure the safety of the facility and to meet the electrical load of the building.
Plumbing
The plumbing scope of the project involved updating the existing fixtures for the sanitary drainage and ventilation system, and the domestic water (cold and hot) system. This included updating the fixture locations and specifying new plumbing fixtures that were appropriate for the facility’s needs. The new fixtures were designed to improve the overall functionality of the plumbing system and to ensure that the animals and staff had access to clean water and proper drainage. The plumbing scope also included the specification of new plumbing fixtures to replace the existing ones, which were no longer functional or efficient.
Key Features
- Renovation of existing Lee Animal Care Shelter facility
- Provided mechanical and electrical engineering services for permit engineering documents
- Objective of the project was to improve the functionality and efficiency of the facility
- Ensure the safety and comfort of the animals and staff
- Project completed on time and within budget, and the facility was successfully handed over to the client for occupancy.
Roles
- Overall project management and planning
- Coordination and supervision of mechanical and electrical work
- Design and implementation of mechanical, electrical, and plumbing systems
- Responsible for ensuring compliance with building codes and regulations
- Budget and schedule management, and project closeout
- Preparation and submission of permit engineering documents
- Supervision of construction and commissioning of systems
- Coordination with other project stakeholders such as architects, contractors, and facility owners
- Conducting site visits and inspections to ensure quality and progress of work
- Project closeout, including final inspection, testing, and commissioning of systems
Summary
In summary, the Lee Animal Care Shelter project was a renovation project that aimed to update the mechanical, electrical, and plumbing systems of the existing animal shelter facility. The project was undertaken by Mintropy MEP Company, which provided mechanical and electrical engineering services for permit engineering documents. The main objective of the project was to improve the functionality and efficiency of the facility, ensure the safety and comfort of the animals and staff, and update the facility’s systems to meet current standards. The project was completed on time and within budget, and the facility was successfully handed over to the client for occupancy.
Others project
Center for Green Technology – Chicago, IL
The Center for Green Technology renovation project was a challenging but successful undertaking for Mintropy
Introduction This project involved an existing 28-story high-rise building with a complex plant system. The
This massive, 310,000 square-foot, multi-story residential building with an underground parking area is one of
Introduction Mintropy, LLC was engaged to provide mechanical and plumbing engineering services for the renovation…
Center for Green Technology – Chicago, IL
The Center for Green Technology renovation project was a challenging but successful undertaking for Mintropy
Introduction This project involved an existing 28-story high-rise building with a complex plant system. The
This massive, 310,000 square-foot, multi-story residential building with an underground parking area is one of
Introduction Mintropy, LLC was engaged to provide mechanical and plumbing engineering services for the renovation…

