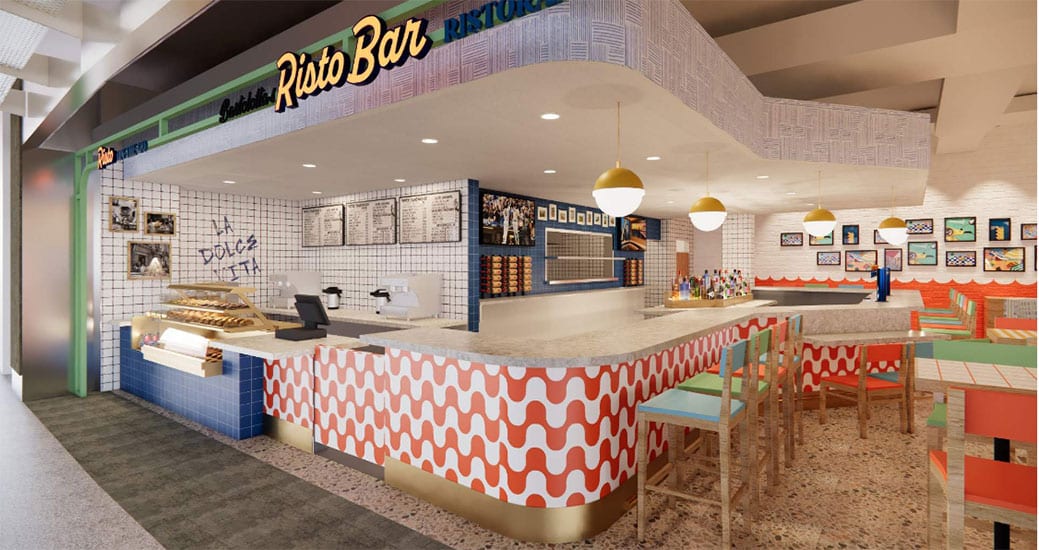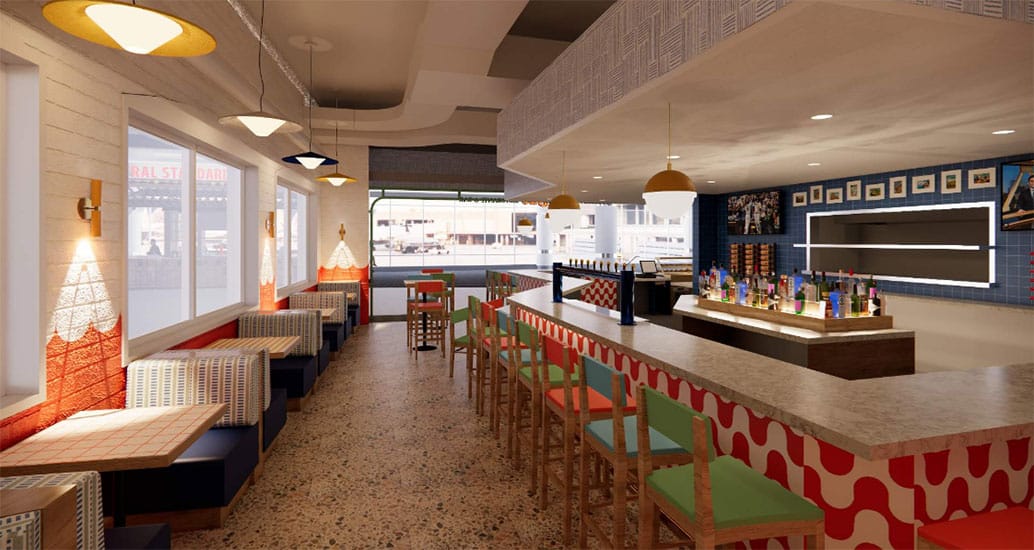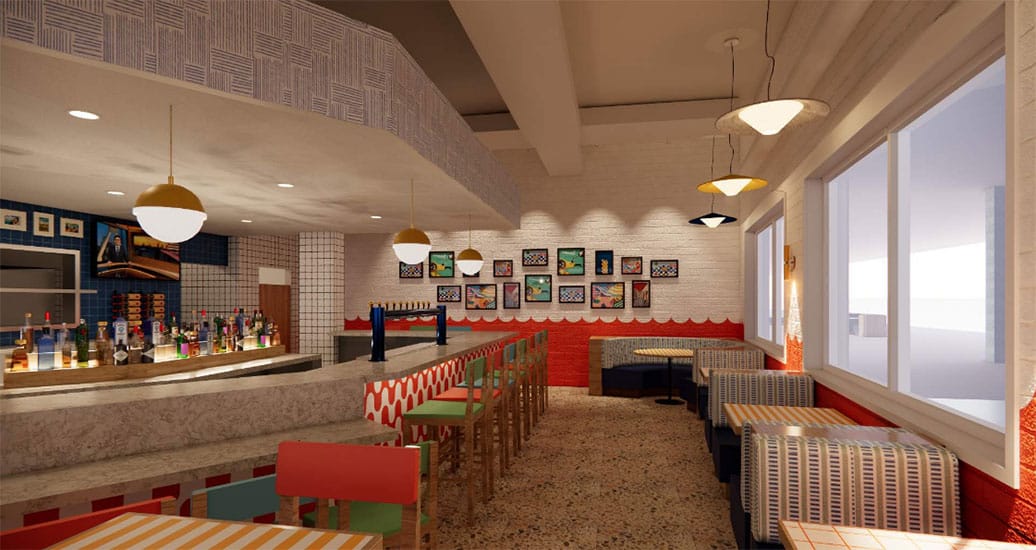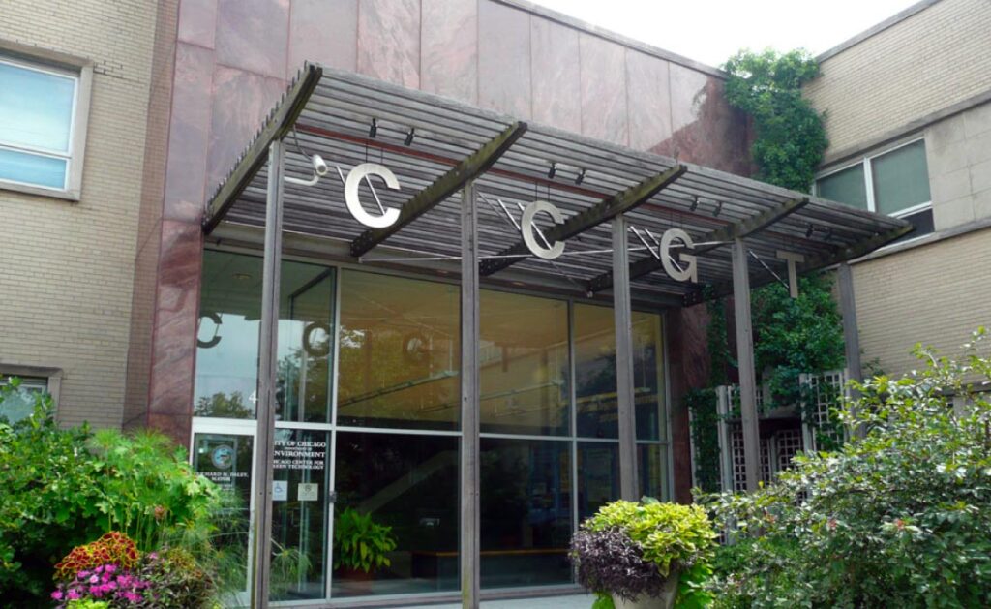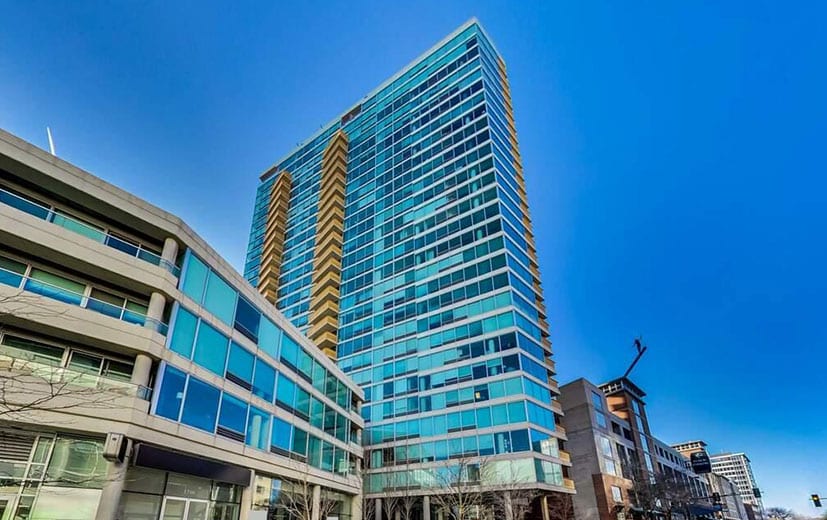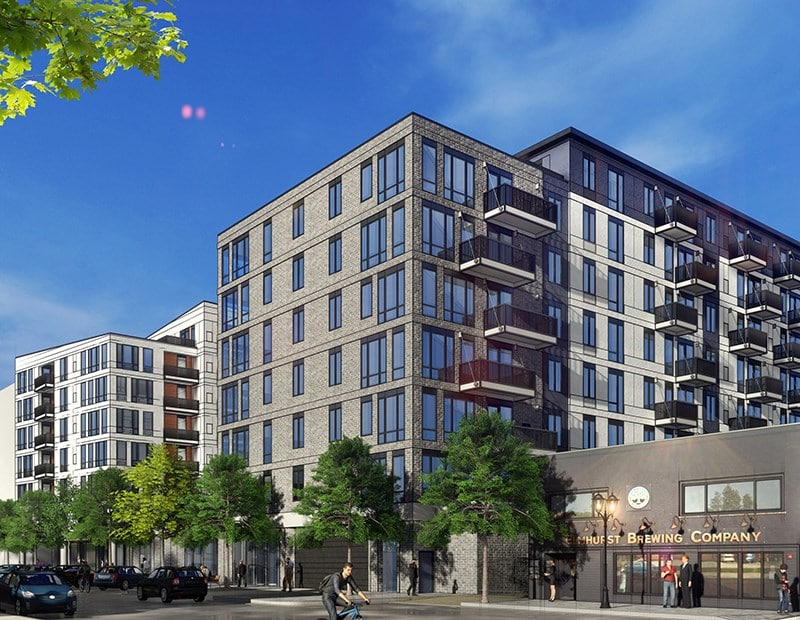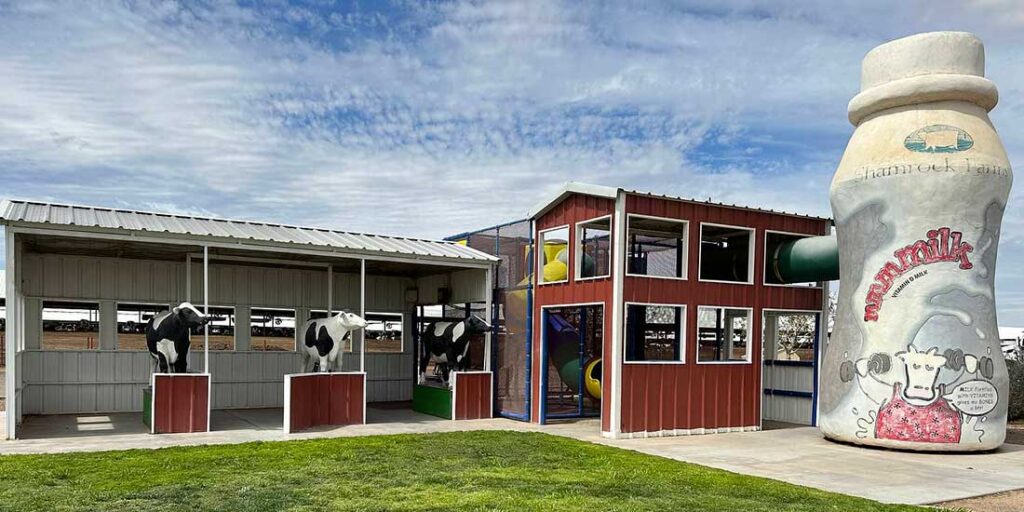Milwaukee Mitchell International Airport – MKE, WI Central Standard Distillery
Introduction
Mintropy, LLC was engaged to provide electrical and plumbing engineering services for the addition of a new central distillery bar space 1,070 Sq. Ft. at Milwaukee Mitchell International Airport terminal. The project scope involved providing new electrical and plumbing systems to support the proposed space layout. Mintropy coordinated with the architect and owner for the design and layout of the bar, including utility connections.
Key Features
Electrical
- Provided new electrical service and distribution panel for the central distillery bar space.
- Coordinated general-purpose receptacle layout and special receptacle layout for specialty equipment (by others) in collaboration with the architect/owner/consultant.
- Installed AFCI/GFCI receptacles as required per code.
- Provided electrical circuiting for lighting, general receptacles, plumbing equipment, specialty equipment, bar equipment, signage, POS systems, TVs, etc., from the new panel.
- Collaborated with the architect and airport authority for the selection of lighting fixtures and controls to meet Energy Code requirements.
- Performed Energy Code compliance calculations for the lighting and controls plan.
- Did not include egress lighting or photometric calculations in the scope.
Plumbing
- Provided new sanitary and domestic water service for the central distillery bar space.
- Designed sanitary drainage and vent systems for the new plumbing fixtures, based on layouts and specifications provided by others.
- Installed new domestic hot and cold water systems as required.
- Provided new recirculation systems for the space, if required.
- Specified new plumbing fixtures based on layouts and specifications provided by others, to be used in “x-ref” drawings.
- Plumbing fixture specifications were provided by the architect.
Summary
Mintropy, LLC provided electrical and plumbing engineering services for the addition of a new central distillery bar space at the General Mitchell International Airport terminal. The design included new electrical distribution, lighting systems, plumbing services, and utility connections. No HVAC systems or demolition were required as part of the project, and bar equipment layout was to be completed by others.
Others project
Center for Green Technology – Chicago, IL
The Center for Green Technology renovation project was a challenging but successful undertaking for Mintropy
Introduction This project involved an existing 28-story high-rise building with a complex plant system. The
This massive, 310,000 square-foot, multi-story residential building with an underground parking area is one of
Introduction Mintropy, LLC was engaged to provide mechanical and plumbing engineering services for the renovation…
Center for Green Technology – Chicago, IL
The Center for Green Technology renovation project was a challenging but successful undertaking for Mintropy
Introduction This project involved an existing 28-story high-rise building with a complex plant system. The
This massive, 310,000 square-foot, multi-story residential building with an underground parking area is one of
Introduction Mintropy, LLC was engaged to provide mechanical and plumbing engineering services for the renovation…

