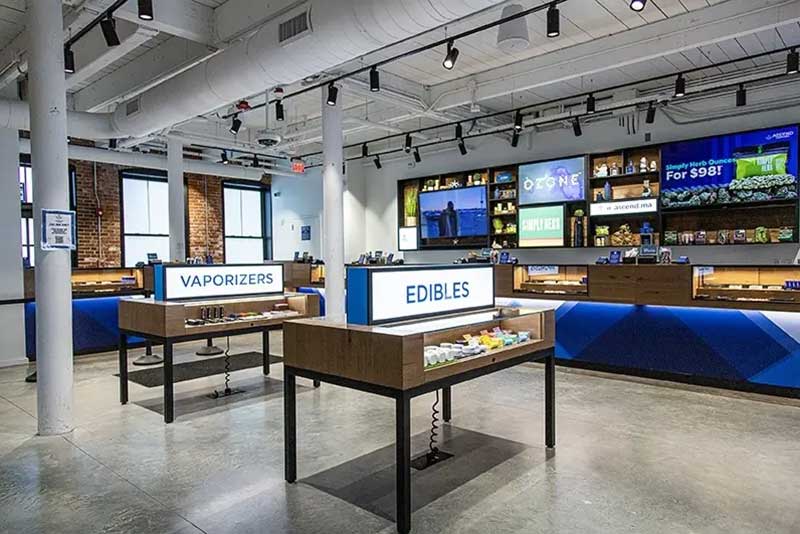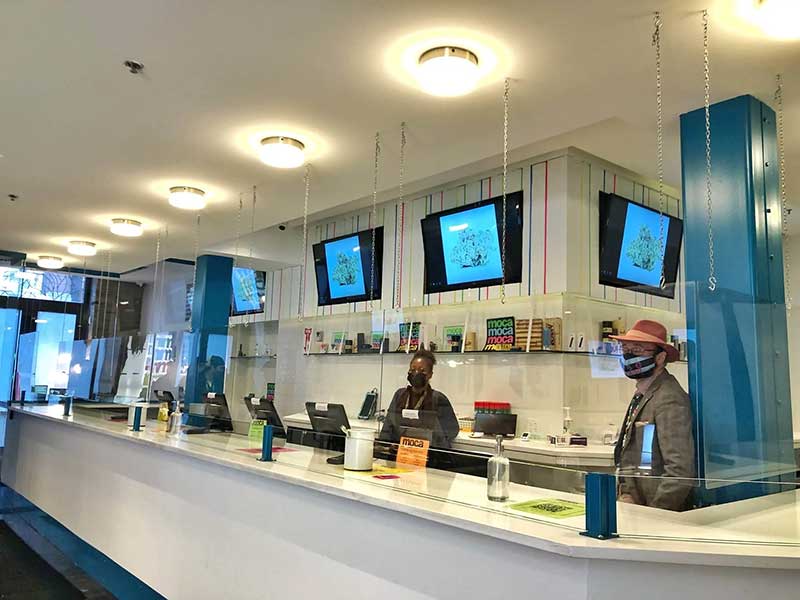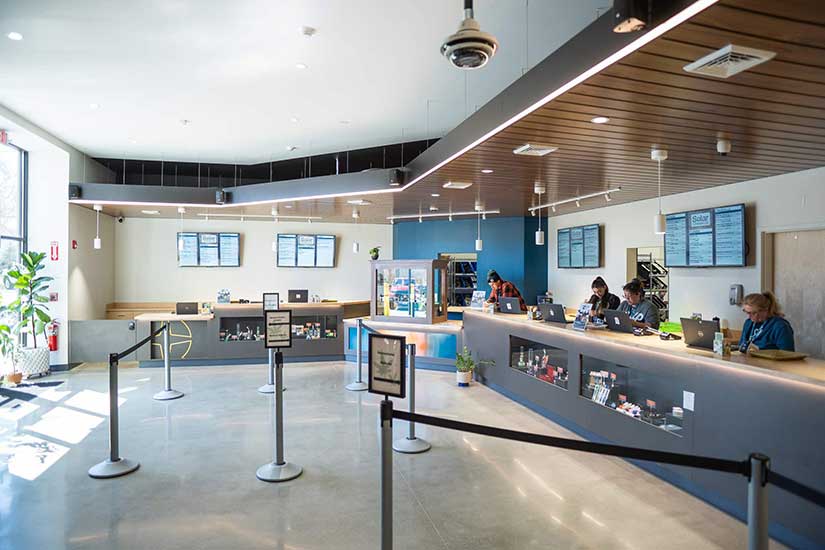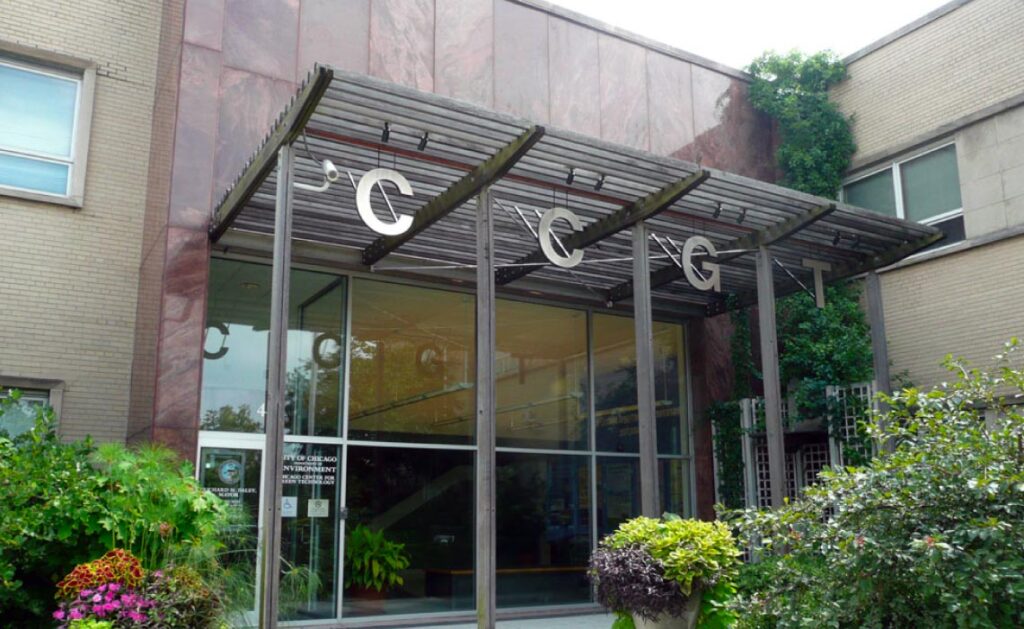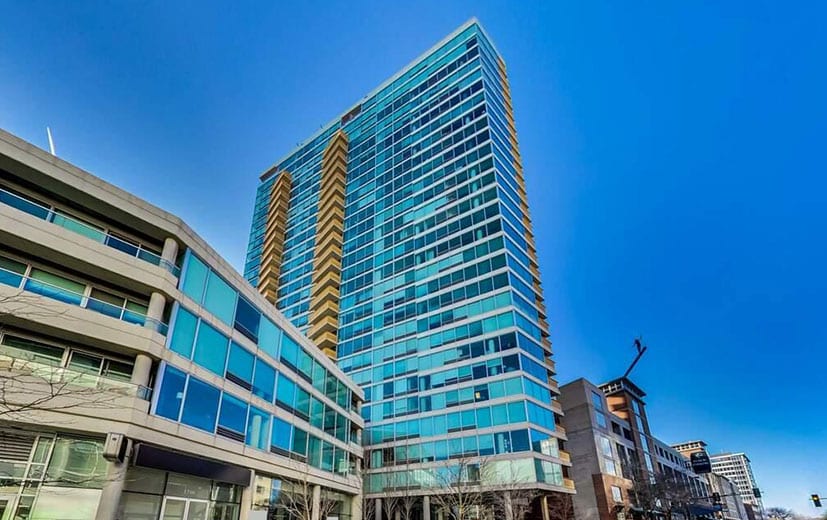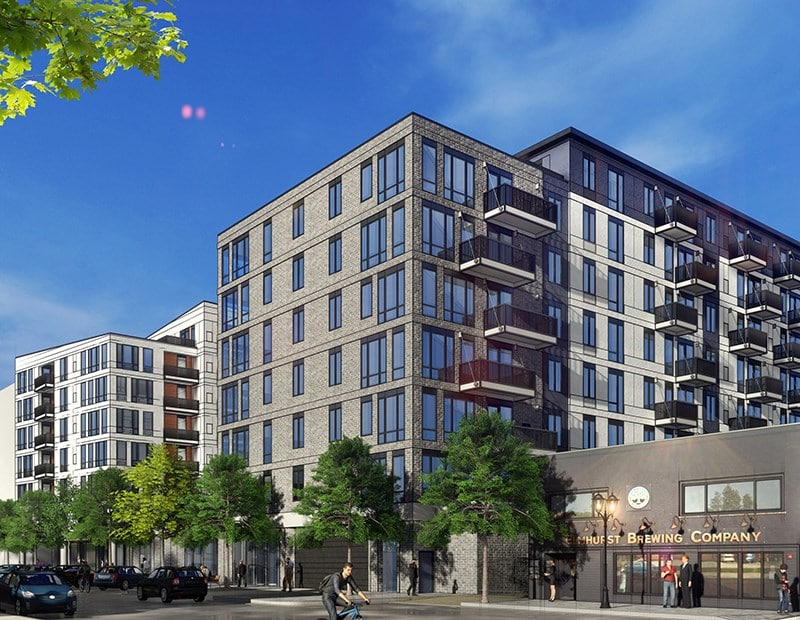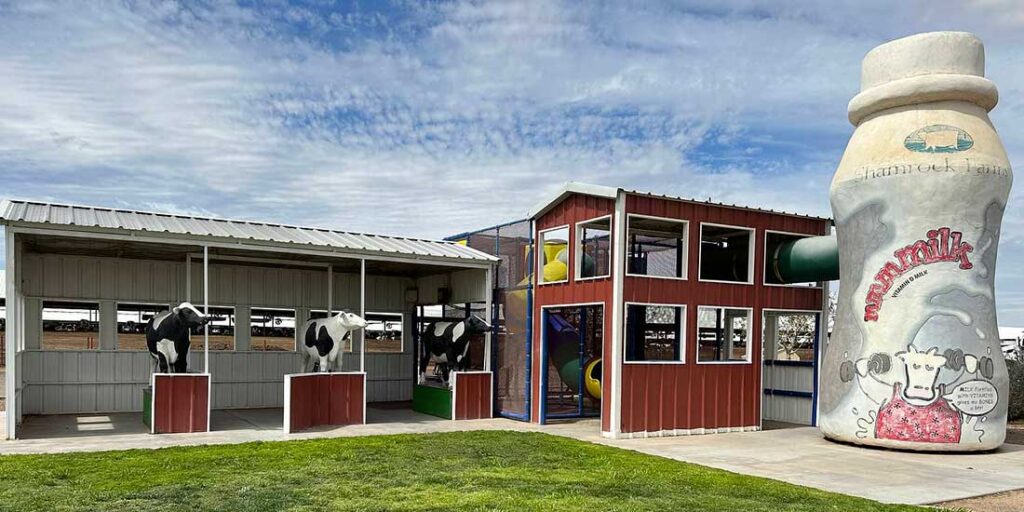MOCA Dispensary – Chicago, IL
Introduction
Mintropy, LLC is tasked with providing mechanical, electrical, and plumbing engineering services for the renovation of a cannabis dispensary located at 1300 Locke Dr, with a floor space of approximately 8,300 Sq. Ft. This project focuses on designing the MEP systems for the newly renovated facility, ensuring compliance with the required building codes.
Key Features
Mechanical
- Engineered new roof-top unit HVAC systems with local controls for each space
- Designed new ductwork distribution to serve the renovated spaces
- Engineered new toilet and general exhaust systems with distribution
- Provided localized control systems for HVAC units
- Assumed that the incoming natural gas service is sufficient for the new spaces
Electrical
- Coordinated lighting fixture selection and layout in collaboration with the architect
- Ensured lighting design met energy code requirements, with calculations for compliance
- Designed power outlet circuiting based on layouts provided by others
- Assumed emergency lighting and exit signs would be provided by others
- Fire alarm system performance specifications and speaker/strobe locations handled by others
- Assumed existing electrical service capacity was sufficient for the renovation
- No exterior or parking lot lighting was included in the scope
Plumbing
- Designed sanitary drainage and vent systems for new plumbing fixtures
- Engineered domestic cold and hot water systems for the new plumbing fixtures
- Provided riser diagrams for permitting purposes
- Engineered a recirculation system where required
- Assumed sanitary and water services were adequate for the new facility
Summary
The project includes designing HVAC systems, electrical layouts, plumbing systems, and necessary gas distribution to support the newly renovated cannabis dispensary. The services provided by Mintropy include coordinating with the architect and owner for fixture selections, ensuring systems are designed to meet capacity requirements for the facility’s operations.
Others project
Center for Green Technology – Chicago, IL
The Center for Green Technology renovation project was a challenging but successful undertaking for Mintropy
Introduction This project involved an existing 28-story high-rise building with a complex plant system. The
This massive, 310,000 square-foot, multi-story residential building with an underground parking area is one of
Introduction Mintropy, LLC was engaged to provide mechanical and plumbing engineering services for the renovation…
Center for Green Technology – Chicago, IL
The Center for Green Technology renovation project was a challenging but successful undertaking for Mintropy
Introduction This project involved an existing 28-story high-rise building with a complex plant system. The
This massive, 310,000 square-foot, multi-story residential building with an underground parking area is one of
Introduction Mintropy, LLC was engaged to provide mechanical and plumbing engineering services for the renovation…


