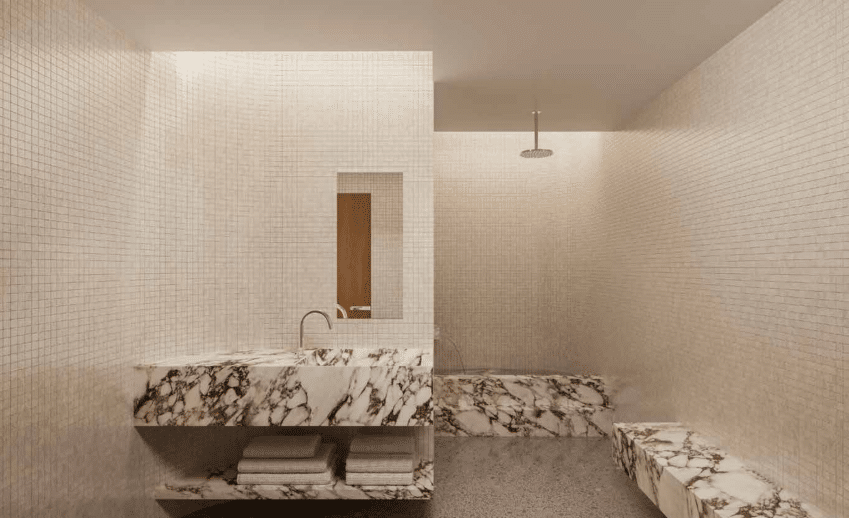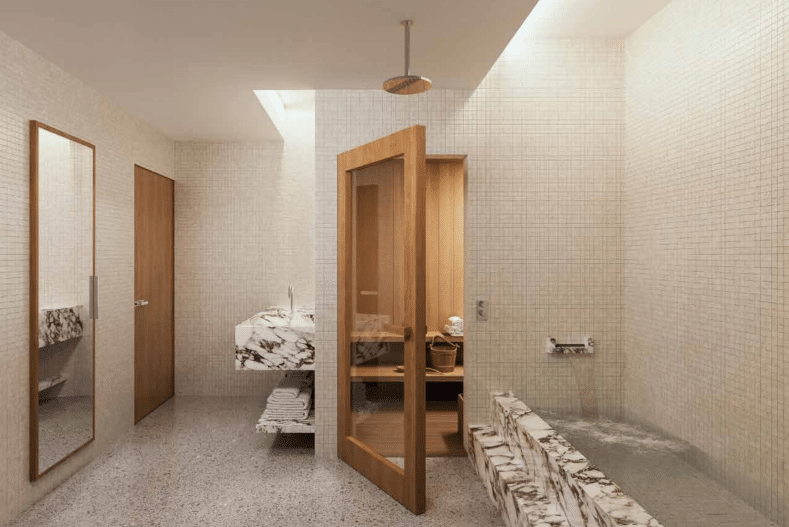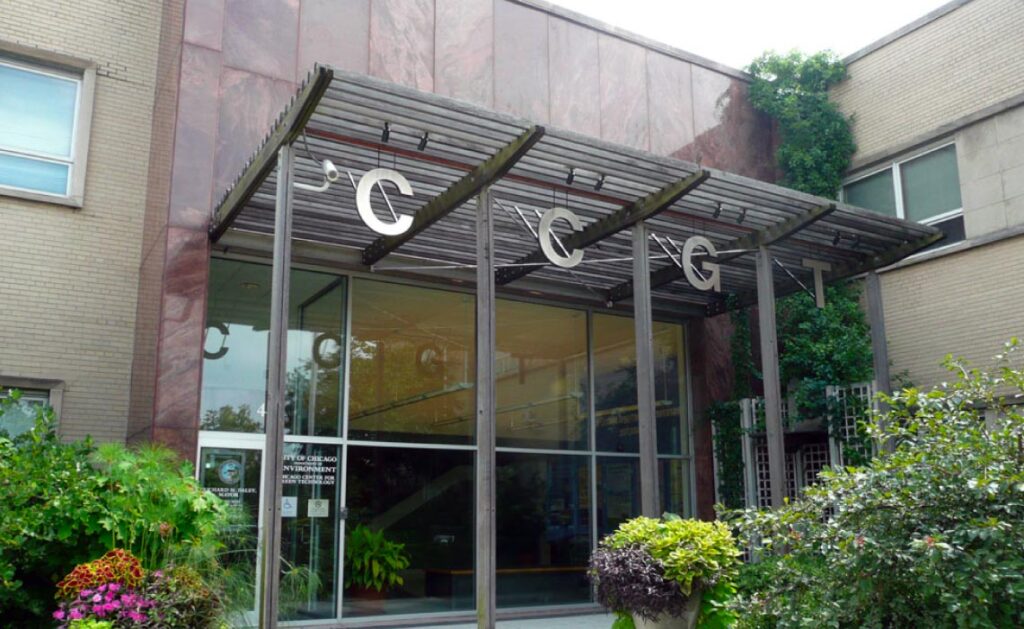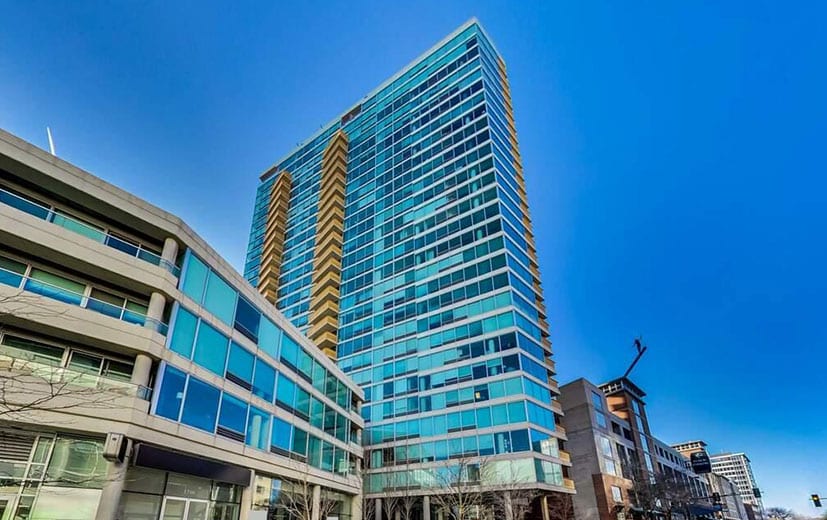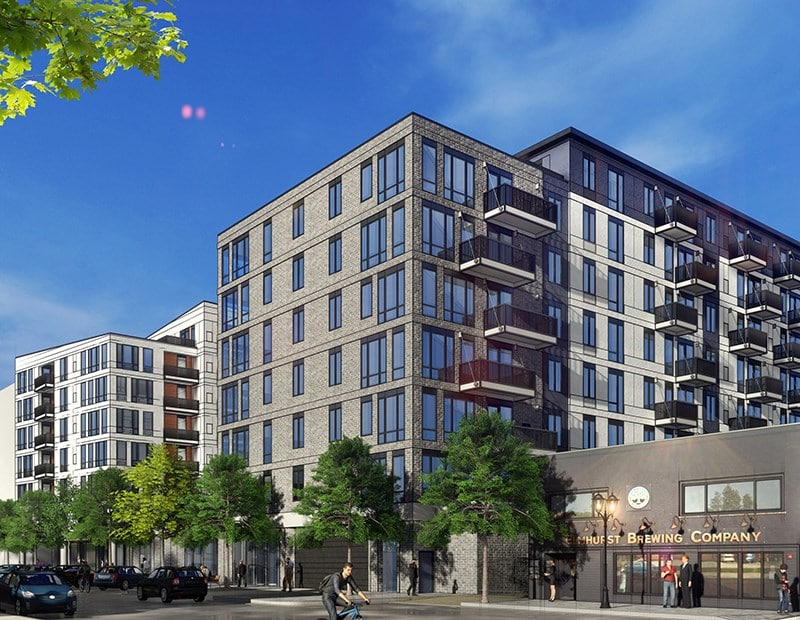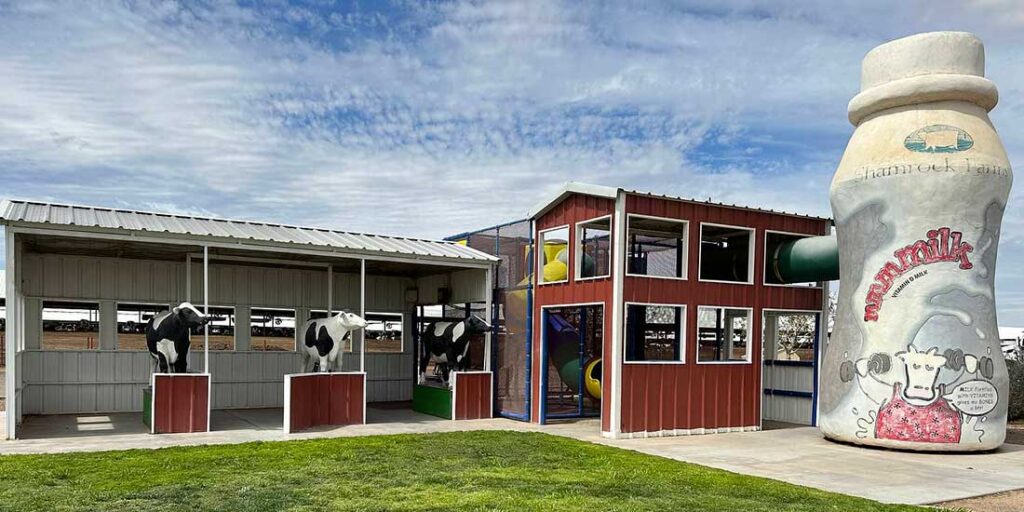Saint Sauna – New York, NY
Introduction
The scope of work encompasses the provision of mechanical, electrical, plumbing, and fire protection design services for a new spa project featuring cold plunge and wet sauna pods. This facility will occupy approximately 1,800 Sq. Ft. within a ground-level retail space in a new rental development. The design includes key areas such as an entry and reception area, four sauna and plunge pods, restrooms, and other ancillary spaces. Mintropy, LLC acknowledges that the project will not include any site exterior work or demolition of existing mechanical, electrical, and plumbing systems.
Mintropy, LLC ensures that the mechanical systems meet the requirements of the spa environment by providing a Water source heat pump/VRF ducted fan coil units for effective ventilation and dehumidification. The design will also include necessary ductwork, localized controls, and exhaust systems to maintain a comfortable and safe atmosphere. The electrical design focuses on creating a comprehensive power distribution system, including a new incoming electrical service capable of handling lighting, general receptacles, and specialized equipment. Mintropy works closely with the architect to coordinate the layout of electrical components, ensuring compliance with energy codes and safety standards.
For plumbing services, a complete sanitary drainage and vent system is designed and layouts developed alongside domestic water systems tailored for the new fixtures in the spa. This design is informed by specifications provided by others, facilitating the preparation of cross-reference drawings. The project will incorporate a natural gas water heater and necessary recirculation systems. Fire protection measures will be implemented, including fire alarm systems and hazard zone classifications. Overall, Mintropy’s integrated approach will deliver a cohesive engineering design that aligns with the project’s operational needs and regulatory/county requirements.
Others project
Center for Green Technology – Chicago, IL
The Center for Green Technology renovation project was a challenging but successful undertaking for Mintropy
Introduction This project involved an existing 28-story high-rise building with a complex plant system. The
This massive, 310,000 square-foot, multi-story residential building with an underground parking area is one of
Introduction Mintropy, LLC was engaged to provide mechanical and plumbing engineering services for the renovation…
Center for Green Technology – Chicago, IL
The Center for Green Technology renovation project was a challenging but successful undertaking for Mintropy
Introduction This project involved an existing 28-story high-rise building with a complex plant system. The
This massive, 310,000 square-foot, multi-story residential building with an underground parking area is one of
Introduction Mintropy, LLC was engaged to provide mechanical and plumbing engineering services for the renovation…

