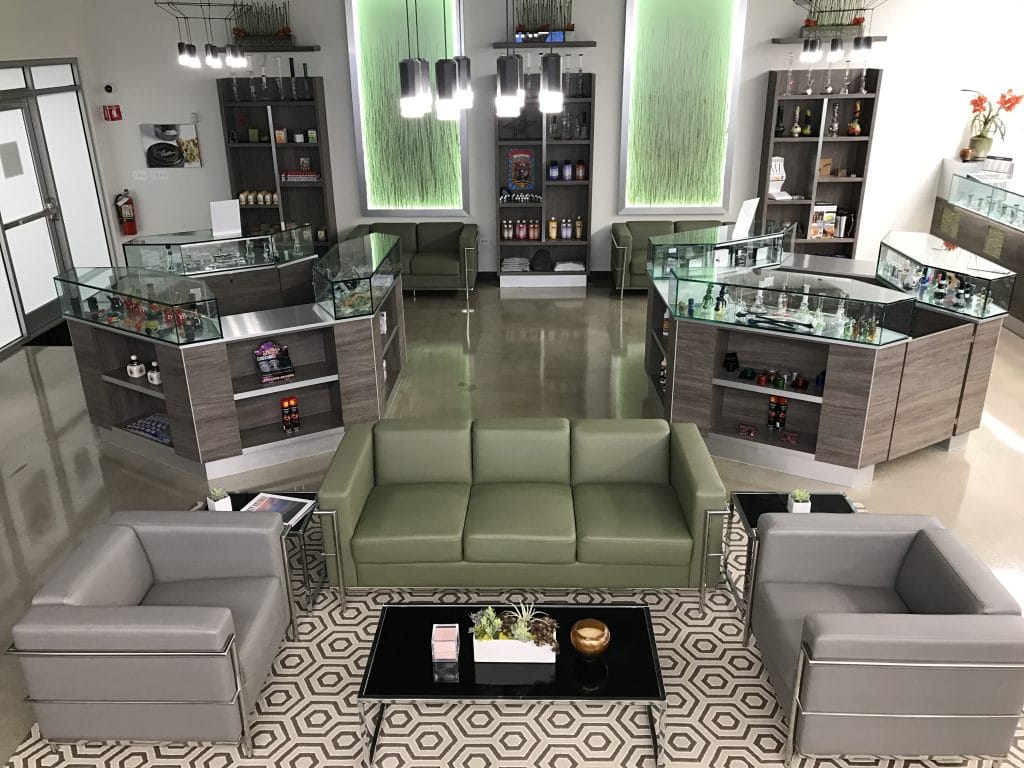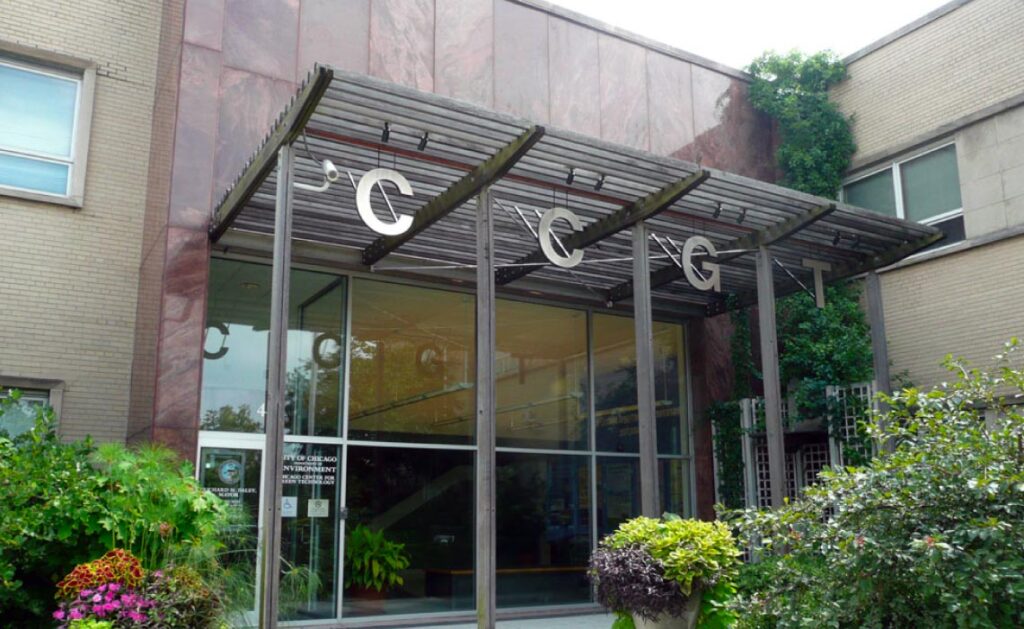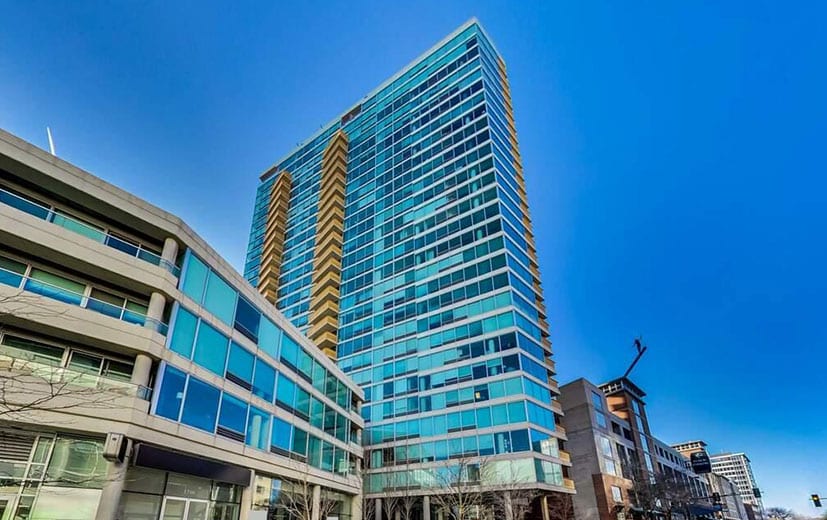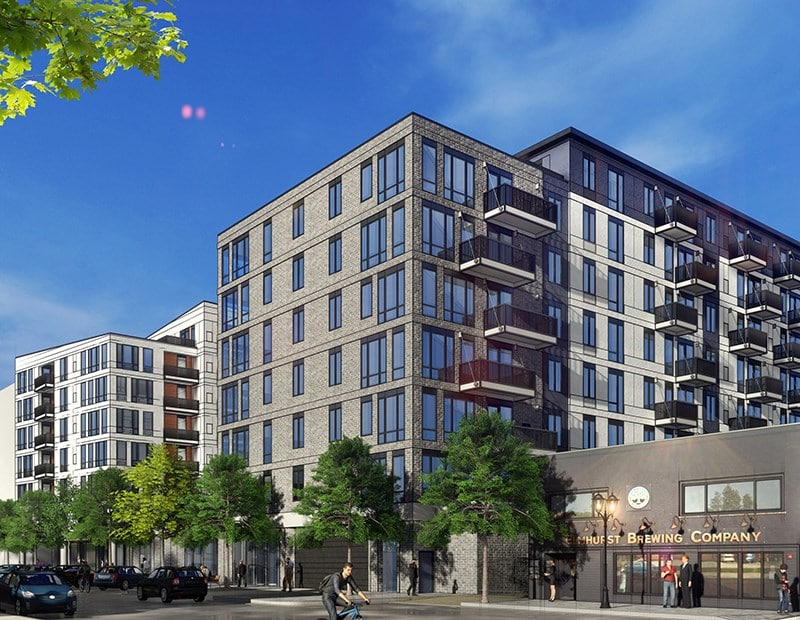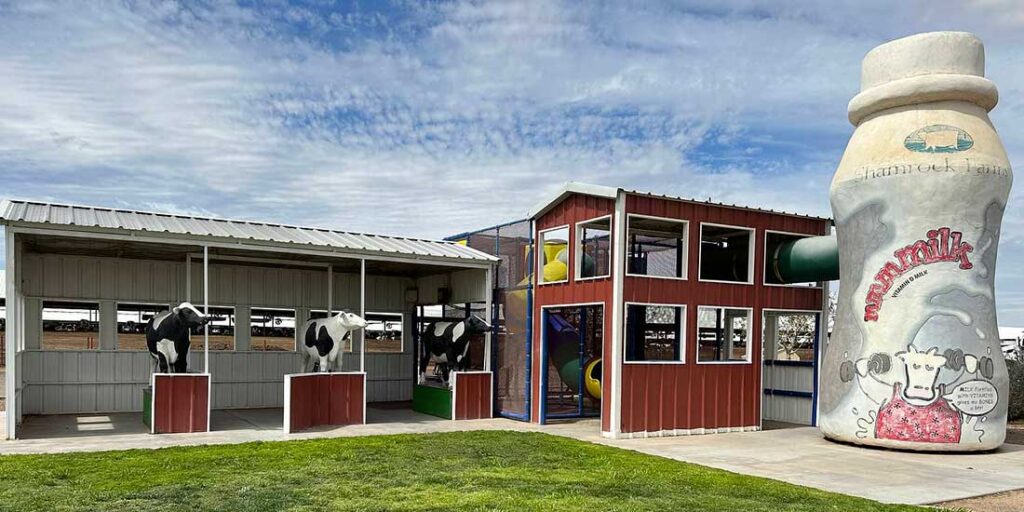The Herbal Care Center – Chicago, IL
Introduction
For this recreational dispensary, Mintropy provided the electrical designs to support repurposing office space into an expanded cannabis vault. We worked with the architect to review existing building plans to identify the optimal layout to expand the vault while maintaining as much office space as feasible. In addition, we provided electrical distribution revisions and fire alarm designs to successfully submit this project to permit, leading to another successful project for this repeat client.
Roles
- Lighting
- Power Layout
- Data Layout
- Fire Alarm Design
This project required significant amounts of planning and research, as well as follow-up. Permit approvals are a delicate business, but Mintropy’s personnel are well-versed in the application process and managed to guide our clients efficiently through the red tape. We dealt with the permit application process and the online forms required, keeping things simple for our client throughout the process.
Others project
Center for Green Technology – Chicago, IL
The Center for Green Technology renovation project was a challenging but successful undertaking for Mintropy
Introduction This project involved an existing 28-story high-rise building with a complex plant system. The
This massive, 310,000 square-foot, multi-story residential building with an underground parking area is one of
Introduction Mintropy, LLC was engaged to provide mechanical and plumbing engineering services for the renovation…
Center for Green Technology – Chicago, IL
The Center for Green Technology renovation project was a challenging but successful undertaking for Mintropy
Introduction This project involved an existing 28-story high-rise building with a complex plant system. The
This massive, 310,000 square-foot, multi-story residential building with an underground parking area is one of
Introduction Mintropy, LLC was engaged to provide mechanical and plumbing engineering services for the renovation…

