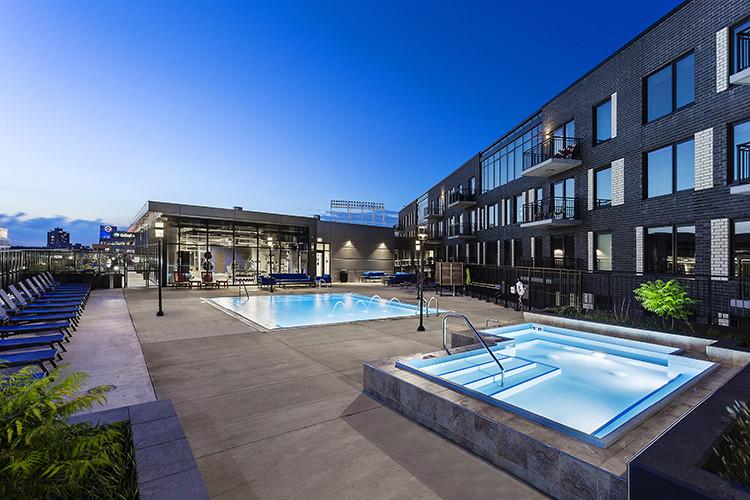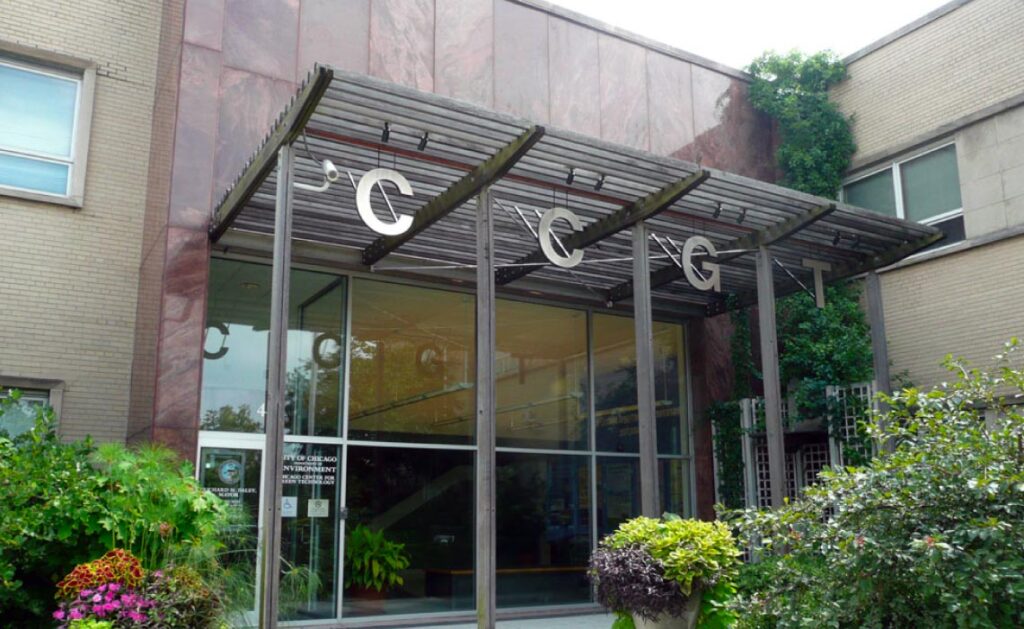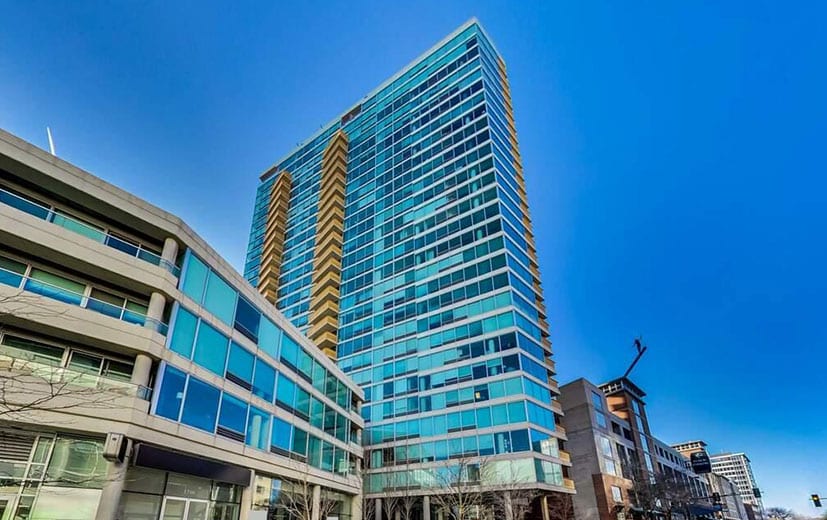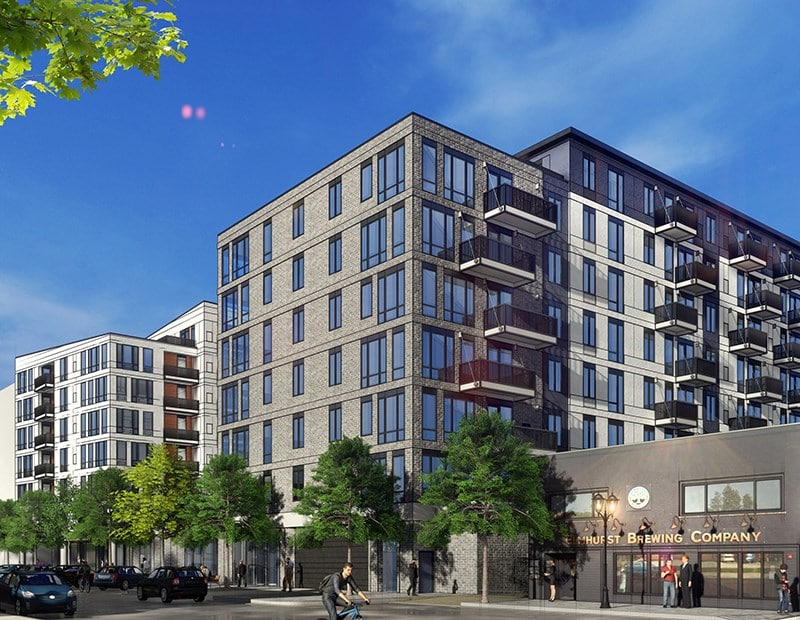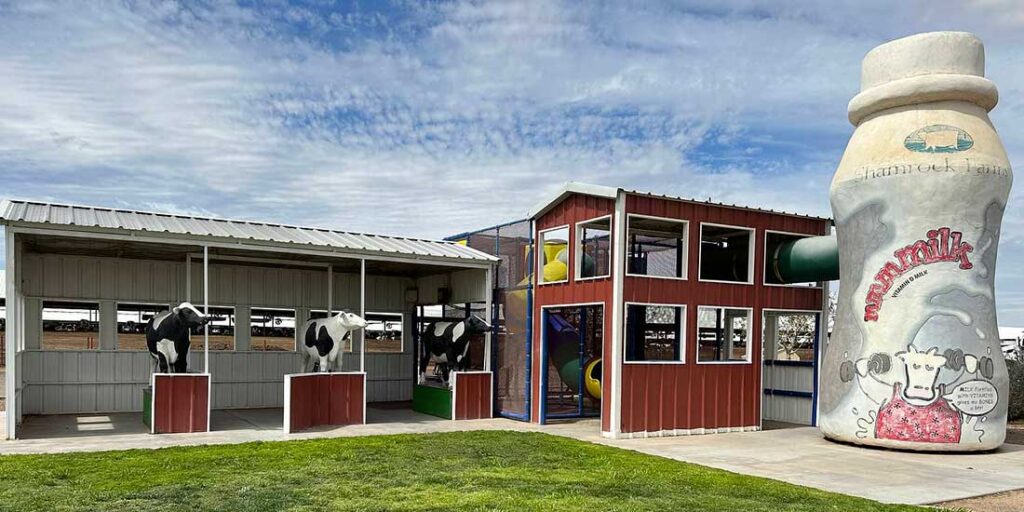USA Gym, at Addison/Clark – Chicago, IL
Introduction
Mintropy provided design and construction administration on the interior build out of a 32,000 Sq. Ft. fitness center and UFC arena. Adjusted the cooling capacity of the building and analysed the heat exchange within the transformer room to verify the new heat-load on the local electrical system. Also, provided backup feeder solutions, new transformer location, and specified the emergency breaker type, size, and wiring.
Others project
Center for Green Technology – Chicago, IL
The Center for Green Technology renovation project was a challenging but successful undertaking for Mintropy
Introduction This project involved an existing 28-story high-rise building with a complex plant system. The
This massive, 310,000 square-foot, multi-story residential building with an underground parking area is one of
Introduction Mintropy, LLC was engaged to provide mechanical and plumbing engineering services for the renovation…
Center for Green Technology – Chicago, IL
The Center for Green Technology renovation project was a challenging but successful undertaking for Mintropy
Introduction This project involved an existing 28-story high-rise building with a complex plant system. The
This massive, 310,000 square-foot, multi-story residential building with an underground parking area is one of
Introduction Mintropy, LLC was engaged to provide mechanical and plumbing engineering services for the renovation…

