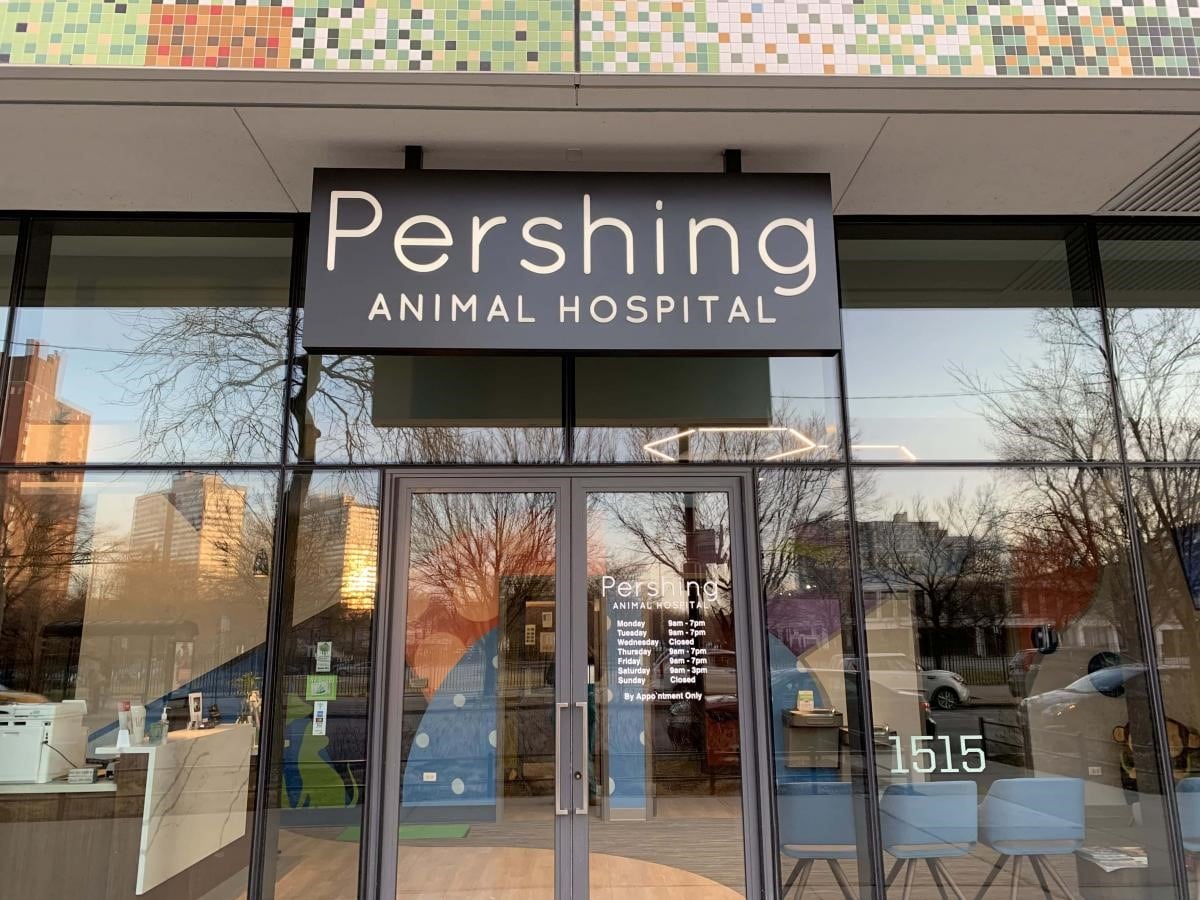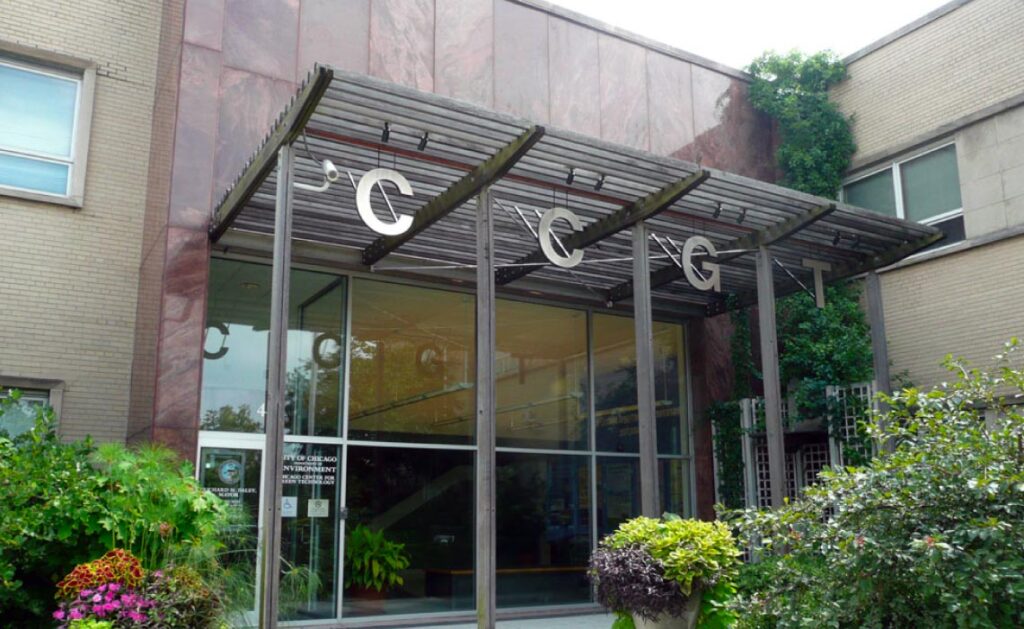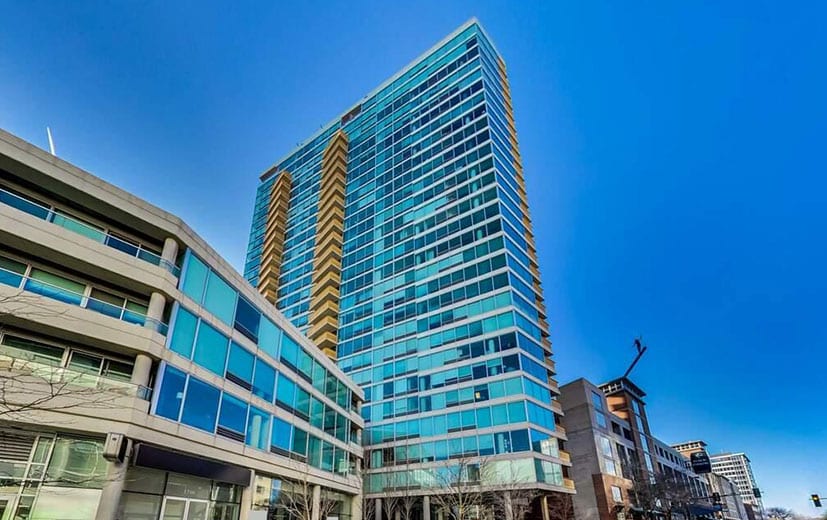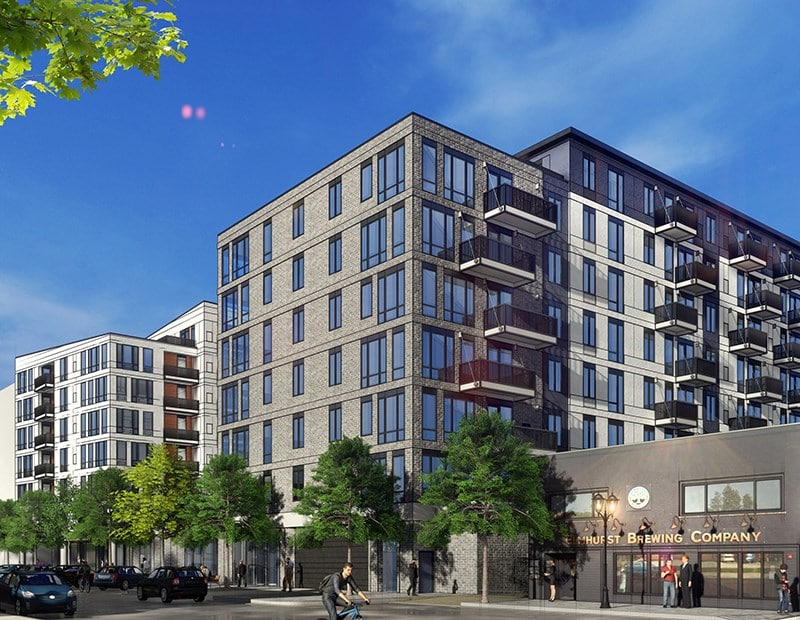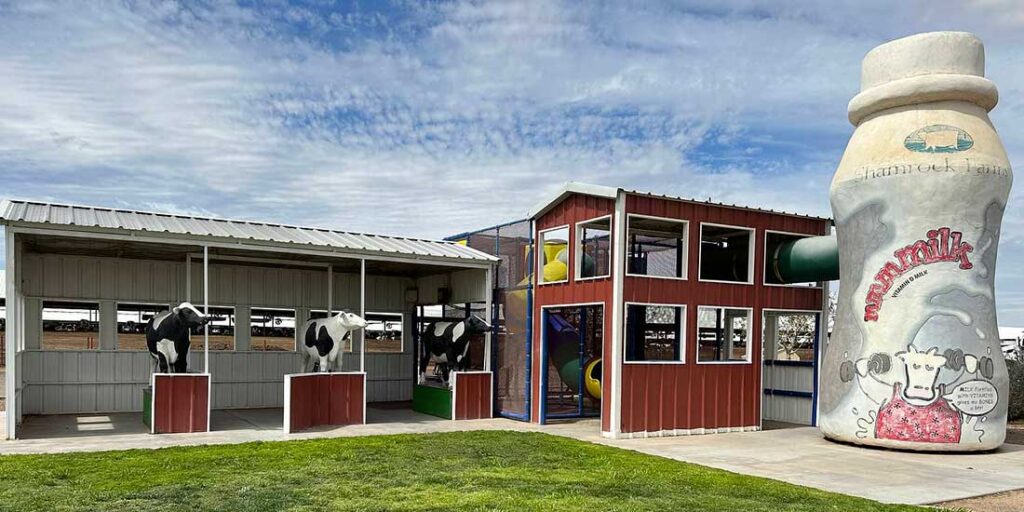Veterinary Clinic – Chicago, IL
Introduction
Mintropy was involved in a Veterinary Center build-out at this location with its own unique challenges. Our team had the task of creating an interior veterinary office within an existing mixed-use building. The building itself was already utilized as a commercial/residential structure. We approached this problem in the way that Mintropy always does – with efficiency and a results-oriented approach.
We used the existing floor plan of the building to gauge where each room would fit, along with the areas that should remain untouched. We engaged designs of previously established veterinary offices to give us an idea of the scale and scope of the project. Mintropy’s efficiency was crucial here since the amount of space and material was limited.
Key Features
- 4 Examination Rooms
- 1 X-ray Room
- 480V/3PH Revised Electrical Service
Roles
- HVAC high filtration efficiency design
- Building automation
- Compressed air
- Oxygen Systems
- Electrical Distribution system design
- Lighting Design
Summary
This project required significant amounts of planning and research, as well as follow-up. Permit approvals are a delicate business, but Mintropy’s personnel are well-versed in the application process and managed to guide our clients efficiently through the red tape. We dealt with the permit application process and the online forms required, keeping things simple for our client throughout the process.
Others project
Center for Green Technology – Chicago, IL
The Center for Green Technology renovation project was a challenging but successful undertaking for Mintropy
Introduction This project involved an existing 28-story high-rise building with a complex plant system. The
This massive, 310,000 square-foot, multi-story residential building with an underground parking area is one of
Introduction Mintropy, LLC was engaged to provide mechanical and plumbing engineering services for the renovation…
Center for Green Technology – Chicago, IL
The Center for Green Technology renovation project was a challenging but successful undertaking for Mintropy
Introduction This project involved an existing 28-story high-rise building with a complex plant system. The
This massive, 310,000 square-foot, multi-story residential building with an underground parking area is one of
Introduction Mintropy, LLC was engaged to provide mechanical and plumbing engineering services for the renovation…

