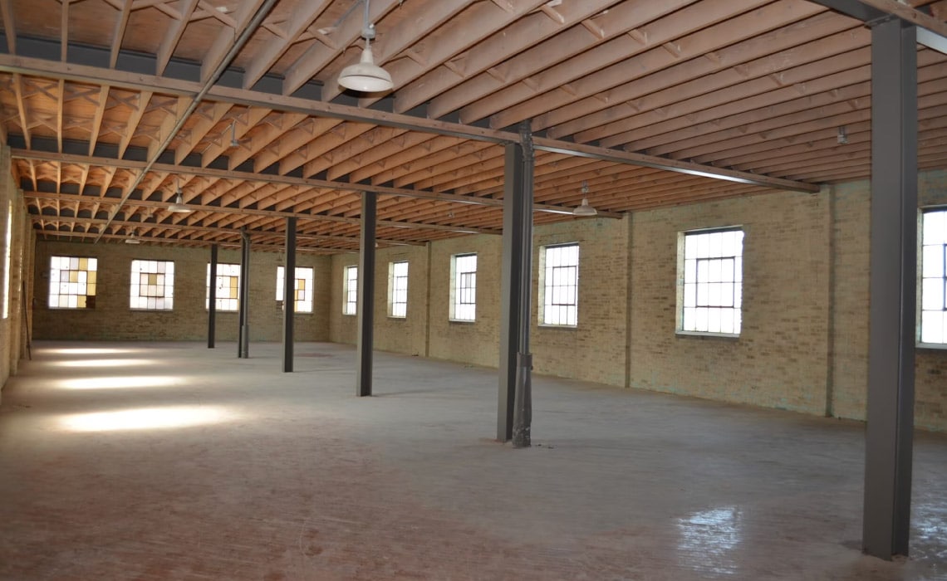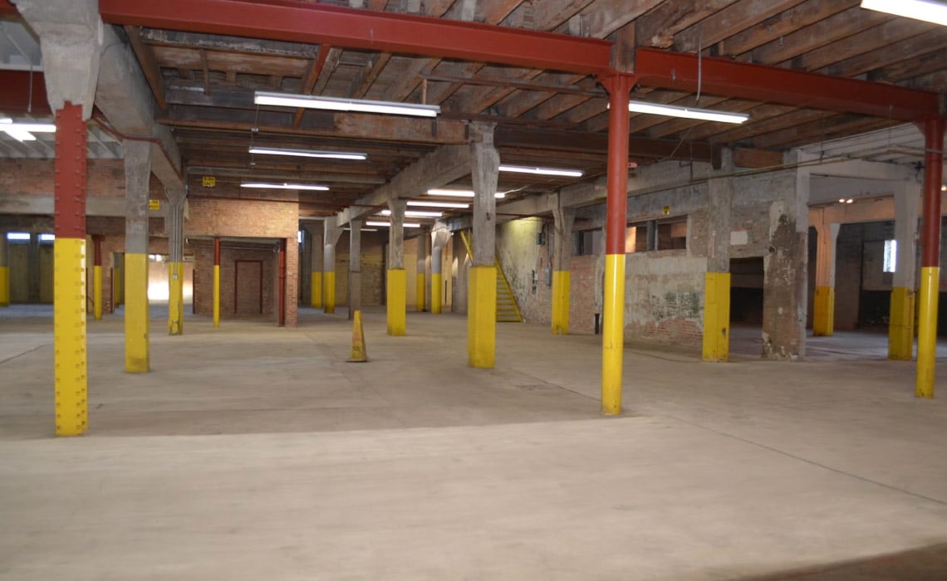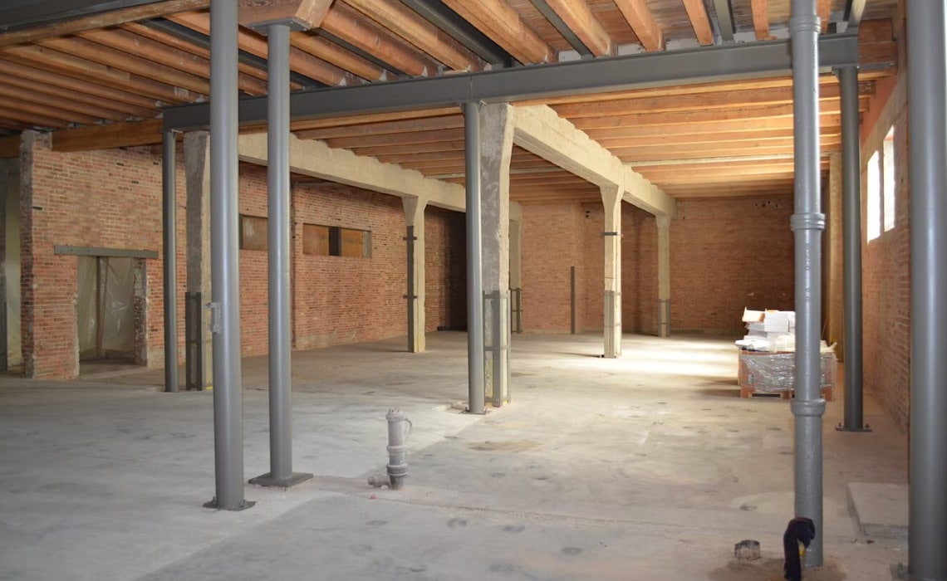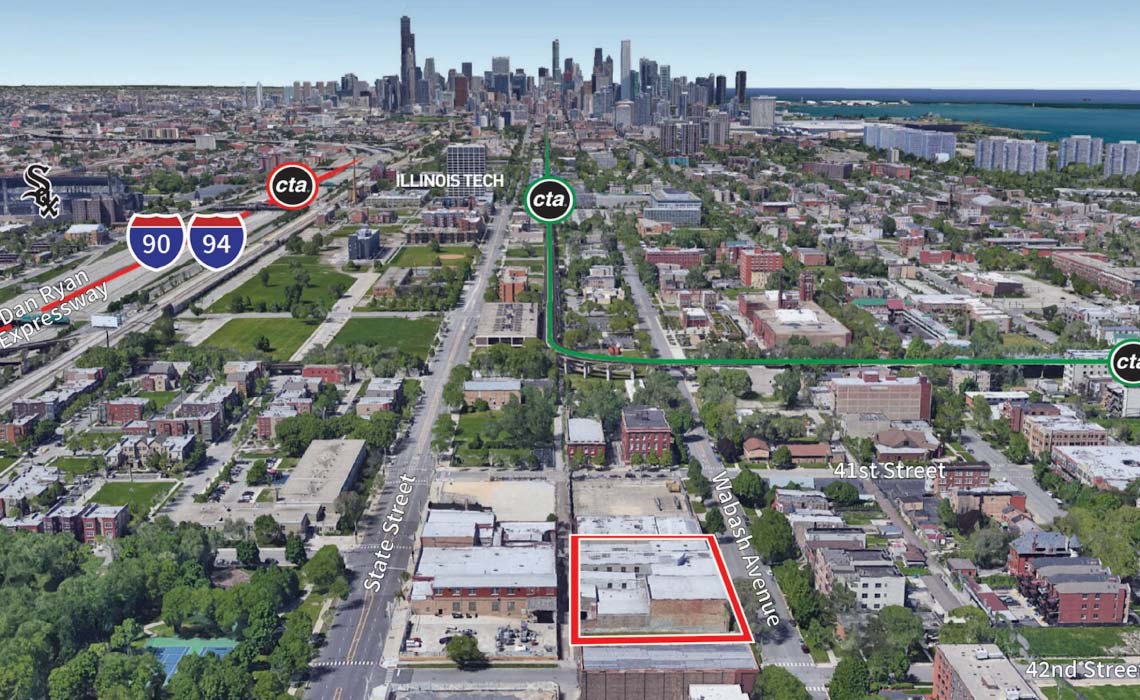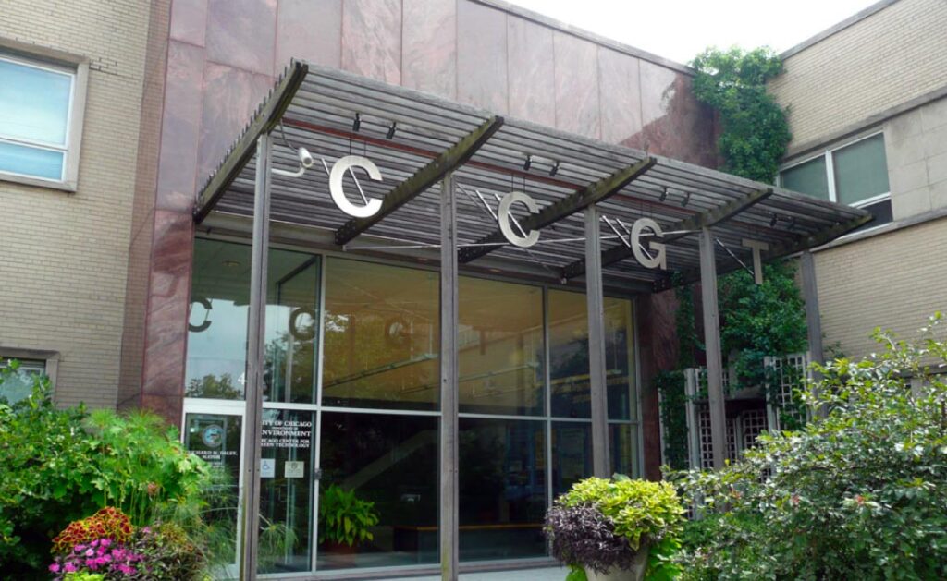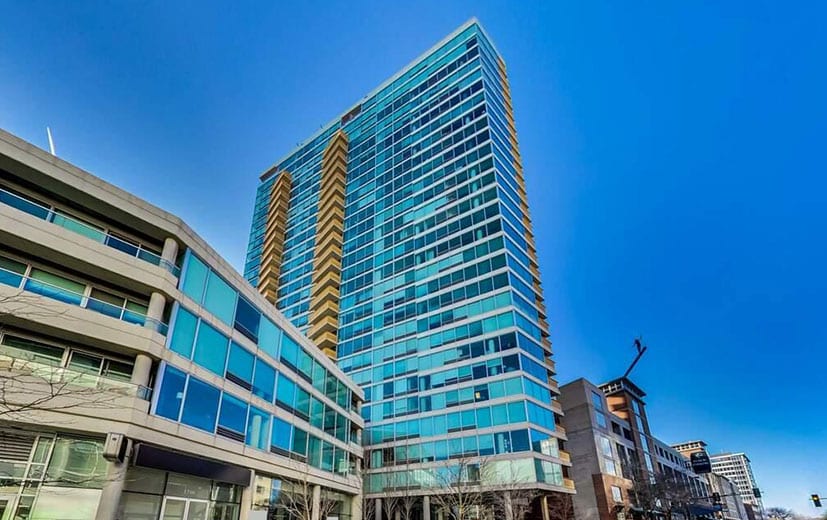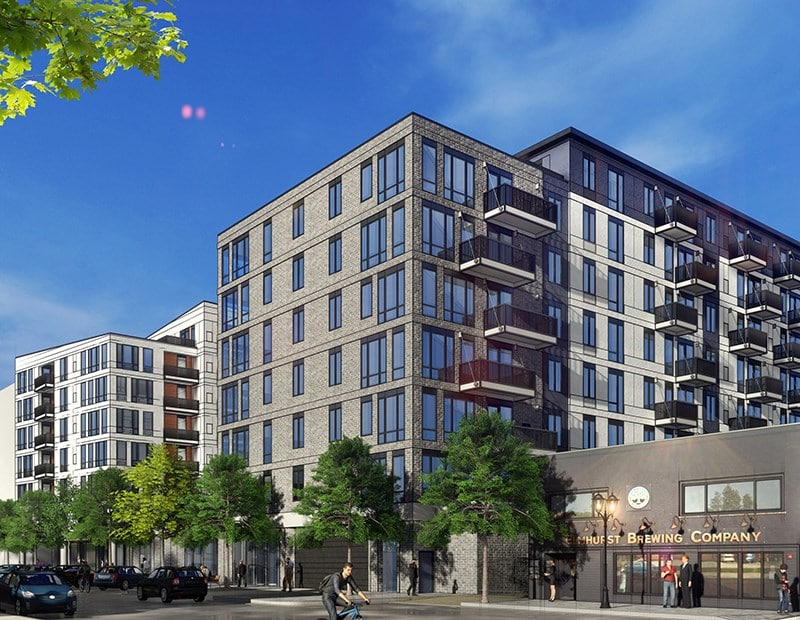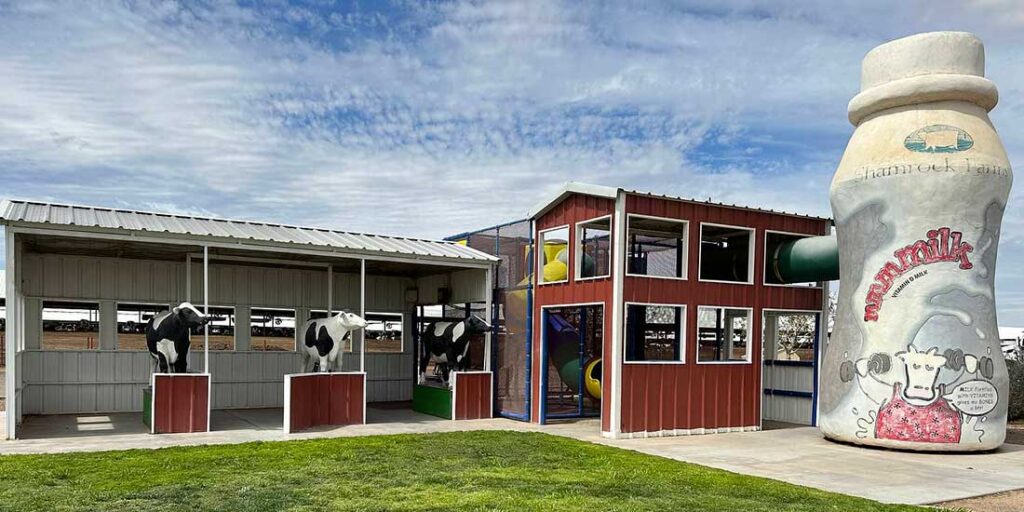Wabash Loeb Industrial Facility – Chicago, IL
Introduction
The Wabash Loeb Industrial Facility renovation project was a challenging but successful undertaking for Mintropy MEP Company. The project involved renovating an existing industrial facility located at 4130 S Wabash. The team was able to successfully convert approximately 35,000 Sq. Ft. of space into light industrial tenant and office spaces. The renovation included updates to the building systems such as electrical, plumbing and HVAC, to ensure that the finished product was comfortable, safe, and up to code. The project was completed on time and within budget, and the finished product not only met but exceeded the expectations of the tenants and the owner.Overall, the Wabash Loeb Industrial Facility renovation project was a great example of how Mintropy MEP Company’s expertise in building systems can help revitalize an industrial space and make it suitable for modern use.
Mechanical
The mechanical aspect of the project entailed a comprehensive list of systems and equipment required for the smooth running of the facility. To enhance the HVAC system, new heating and ventilating rooftop unit type were installed. A new stand-alone ventilation unit along with duct heater and no distribution ductwork was also added. To improve the heating, gas-fired unit heaters were introduced which were equipped with local controls. New ductwork distribution, toilet exhaust and distribution, general exhaust and distribution, local controls and new gas distribution systems were installed to improve the indoor air quality, provide proper ventilation and maintain a comfortable indoor environment.
Electrical
The electrical scope of the project focused on the design and implementation of various power and lighting systems. This included the design of lighting system circuiting, new building-mounted exterior lighting, electrical power outlets circuiting, emergency power units, fire detection and alarm system, and fire alarm speakers/strobe. The systems were designed to ensure the safety of the facility, meet the electrical load of the building and improve the overall lighting of the facility.
Plumbing
The plumbing scope of the project was designed to ensure the proper functioning of the building’s water and drainage systems. This included the installation of a complete sanitary drainage and vent system, complete domestic water (hot and cold) system, plumbing lines to bathroom areas, riser diagrams, recirculation system, plumbing fixtures and booster pump sizing. All systems were designed to meet the needs of the facility and to ensure the safety and comfort of the residents.
Key Features
- Renovation of existing industrial facility located at 4130 S Wabash
- Total area of 35,000 Sq. Ft.
- Mechanical scope included installation of new HVAC systems, ventilation units, heating units and ductwork distribution systems
- Electrical scope included design of lighting and power systems, emergency power units and fire detection and alarm systems
- Plumbing scope included complete drainage and vent systems, domestic water systems, recirculation system, plumbing fixtures and booster pump sizing
- Provided mechanical, electrical, and plumbing engineering services for permit and construction engineering documents
- Floor space of approximately 35,000 Sq. Ft. on 1st floor of light industrial tenant / office renovation space
Roles
- Overall project management and planning
- Coordination and supervision of mechanical, electrical and plumbing work
- Design and implementation of HVAC, power and lighting, and plumbing systems
- Responsible for ensuring compliance with building codes and regulations
- Budget and schedule management, and project closeout
- Preparation and submission of permit and construction engineering documents
- Supervision of construction and commissioning of systems
- Coordination with other project stakeholders such as architects, contractors, and facility owners
- Conducting site visits and inspections to ensure quality and progress of work
- Project closeout, including final inspection, testing, and commissioning of systems.
Summary
The Wabash Loeb Industrial Facility project was a comprehensive renovation project that aimed to modernize and upgrade an existing industrial facility located at 4130 S Wabash. Mintropy MEP Company was responsible for overseeing the project and providing mechanical, electrical, and plumbing engineering services. The project scope included the installation of new HVAC systems, ventilation units, heating units, and ductwork distribution systems to improve the heating, ventilation and air conditioning of the facility. Additionally, the electrical scope involved the design and implementation of power and lighting systems, emergency power units and fire detection and alarm systems to ensure the safety of the facility and to meet the electrical load of the building. The plumbing scope included complete drainage and vent systems, domestic water systems, recirculation system, plumbing fixtures and booster pump sizing to ensure the proper functioning of the building’s water and drainage systems. The project was completed on time, within budget, and successfully handed over to the client for occupancy.
Others project
Center for Green Technology – Chicago, IL
The Center for Green Technology renovation project was a challenging but successful undertaking for Mintropy
Introduction This project involved an existing 28-story high-rise building with a complex plant system. The
This massive, 310,000 square-foot, multi-story residential building with an underground parking area is one of
Introduction Mintropy, LLC was engaged to provide mechanical and plumbing engineering services for the renovation…
Center for Green Technology – Chicago, IL
The Center for Green Technology renovation project was a challenging but successful undertaking for Mintropy
Introduction This project involved an existing 28-story high-rise building with a complex plant system. The
This massive, 310,000 square-foot, multi-story residential building with an underground parking area is one of
Introduction Mintropy, LLC was engaged to provide mechanical and plumbing engineering services for the renovation…

