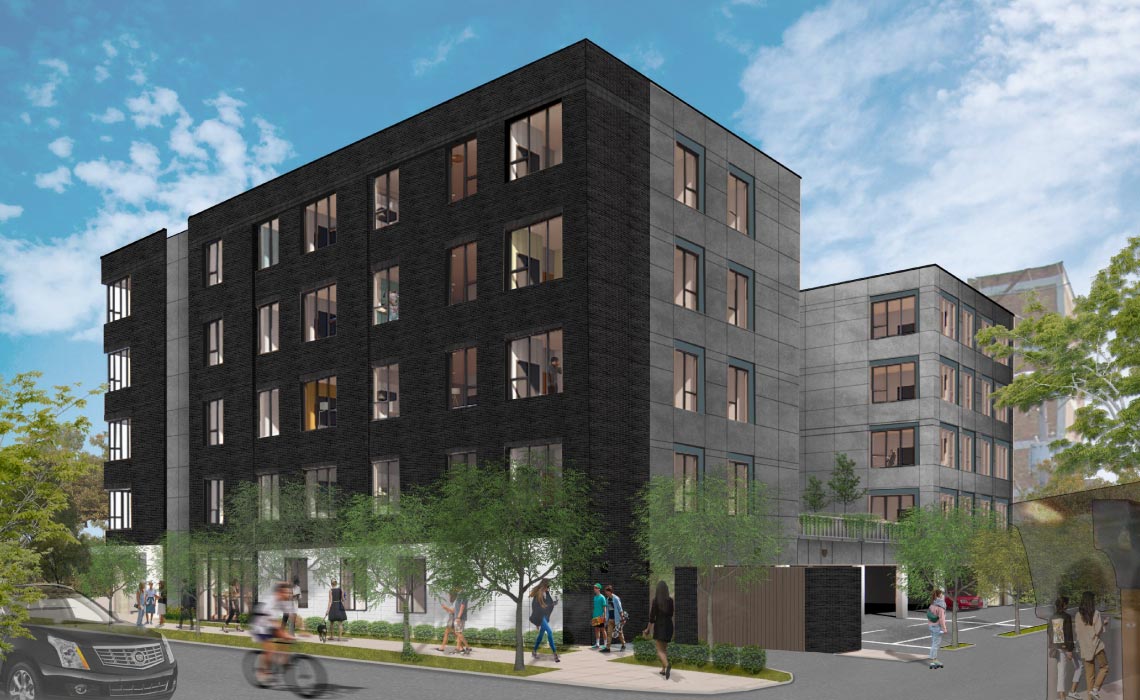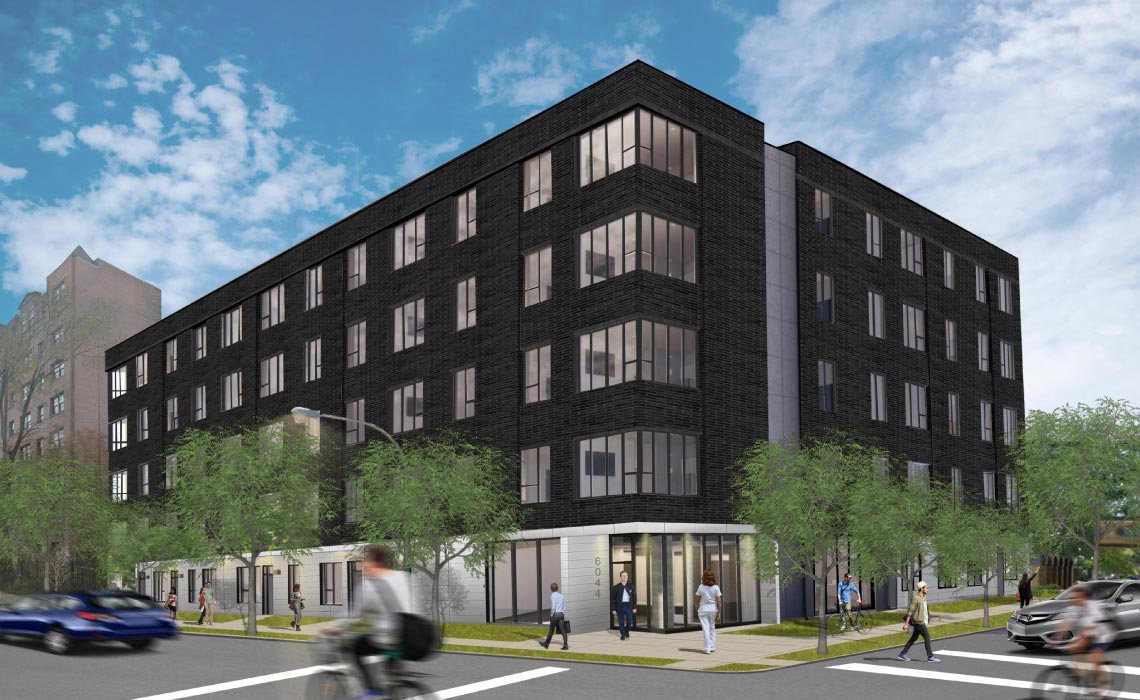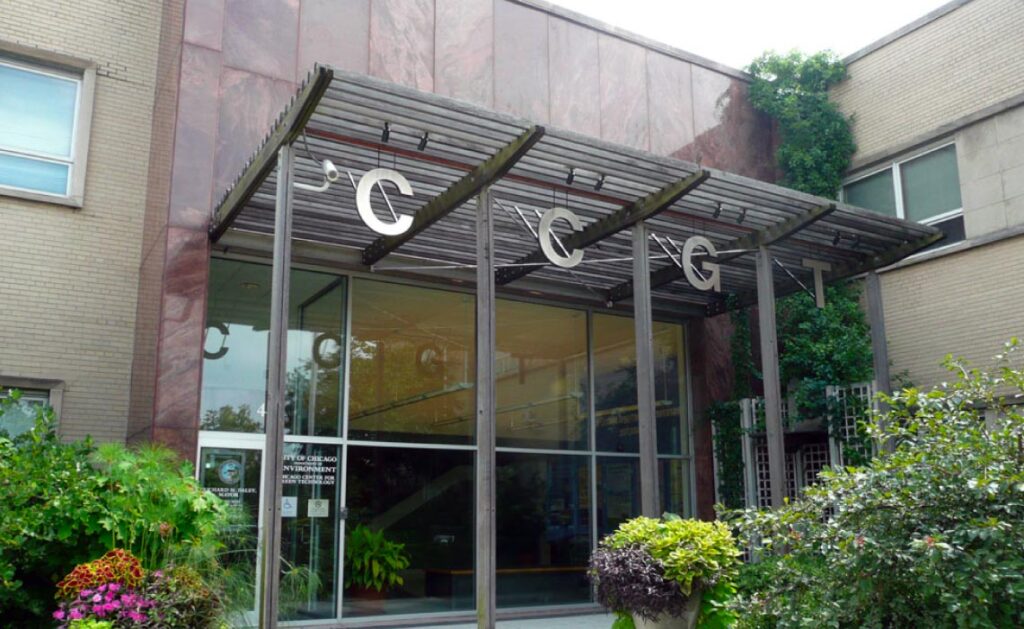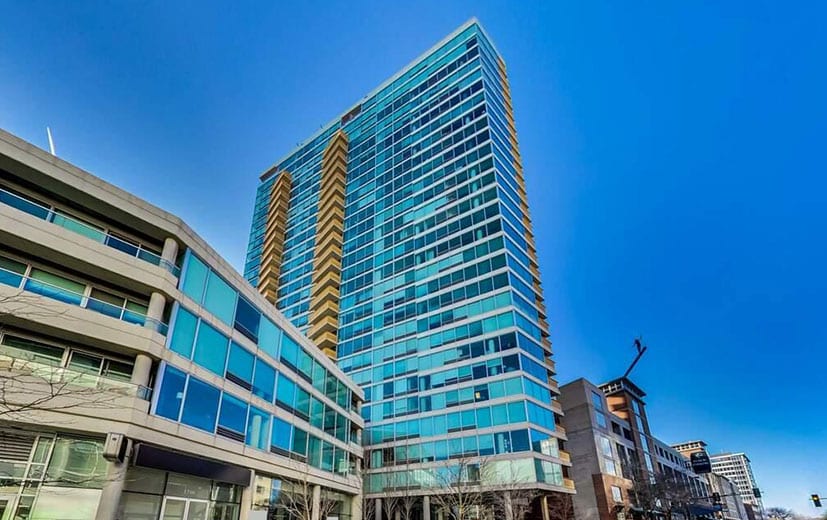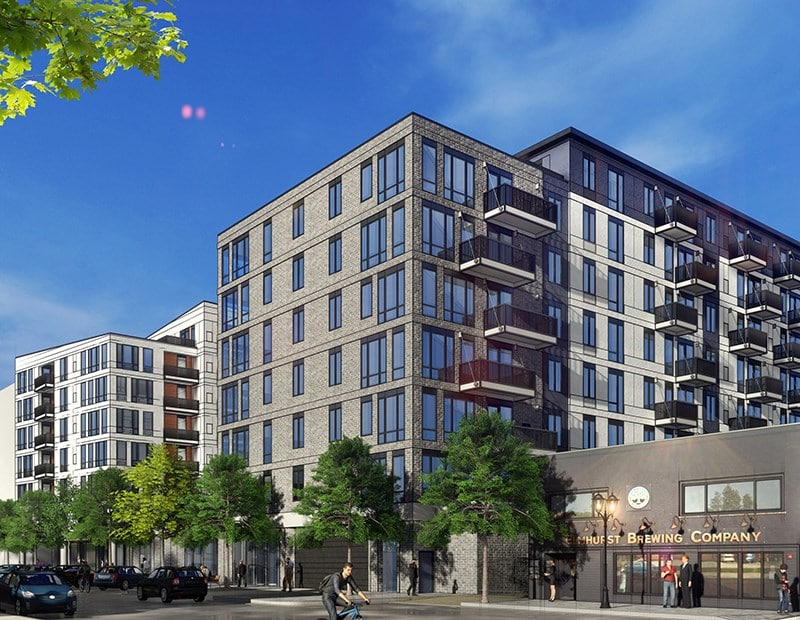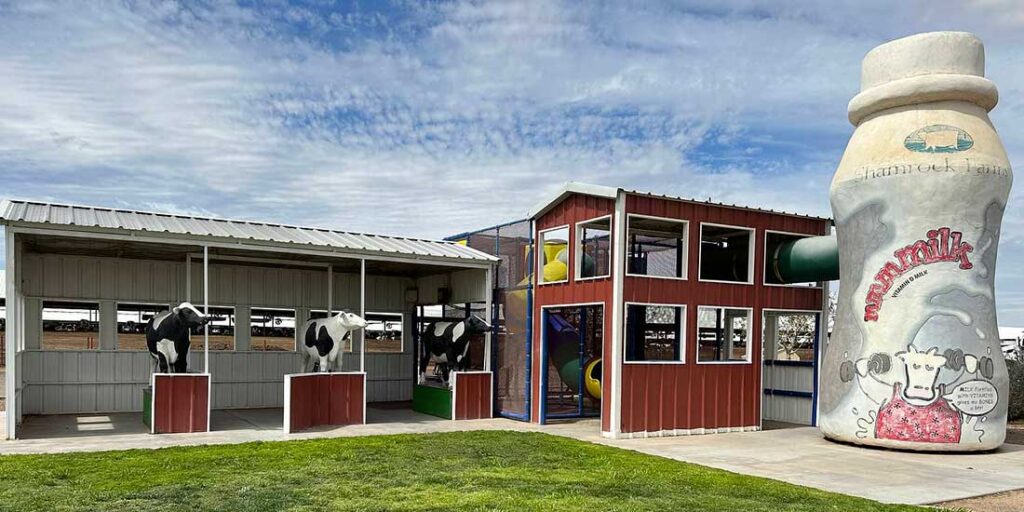Winthrop – Chicago,IL
Introduction
Mintropy MEP Company was pleased to be a part of the new construction of the Winthrop Multi-Family project. The project involved the construction of a 5-story multi-family residential building with surface parking, containing 57 dwelling units and approximately 52,000 Sq. Ft. of total building space. The team successfully designed and constructed a modern and desirable living space for residents while meeting all safety and code requirements, the project was completed on time and within budget, and the finished product was well received by the residents and the community. Overall, the Winthrop Multi-Family project was a great example of Mintropy MEP Company’s expertise in new construction projects and ability to deliver high-quality living spaces.
Mechanical
The mechanical aspect of the project entailed a comprehensive list of systems and equipment required for the smooth running of the building. This included the introduction of state-of-the-art split system (gas-fired) style HVAC systems which were designed to provide efficient heating and cooling for the building. Additionally, new make-up air units were installed to ensure proper ventilation throughout the building, and cabinet and unit heaters were placed in key areas such as the lobby, stairwells, bike room, electrical room, and water room. The scope also included the installation of new toilet exhaust and distribution systems, new kitchen exhaust and distribution systems, new general exhaust systems, dryer venting distribution systems, and local controls.
Electrical
The electrical scope of the project focused on the design and implementation of various power and lighting systems. This included the design of power distribution systems, lighting system circuiting, electrical power outlets circuiting, emergency battery units, fire alarm detection and notification systems, fire detection and alarm systems, power system study, technology system design, power for food service and laundry equipment, and building transformer sizing. All systems were designed to meet the building’s electrical load and to ensure the safety of the residents.
Plumbing
The plumbing scope of the project was designed to ensure the proper functioning of the building’s water and drainage systems. This included the installation of a complete sanitary drainage and vent system, complete domestic water (cold and hot) system, storm and roof drainage plans, an engineered recirculation system, selection for building grease trap, riser diagrams, natural gas distribution piping, and plumbing fixtures. All systems were designed to meet the needs of the building and to ensure the safety and comfort of the residents.
Key Features
- New construction of a 5-story multi-family residential building
- Total area of 52,000 Sq. Ft.
- 57 dwelling units and surface parking facilities
- Provided mechanical, electrical, plumbing, and fire protection engineering design services
- Completed on time and within budget
Roles
- Overall project management and planning
- Coordination and supervision of mechanical, electrical and plumbing work
- Design and implementation of HVAC, exhaust and distribution systems, power distribution, lighting, and fire protection systems
- Responsible for ensuring compliance with building codes and regulations
- Budget and schedule management, and project closeout.
Summary
The project was completed successfully with the completion of all the key features. The building had a total of 57 dwelling units and approximately 52,000 Sq. Ft. of total building space. The building also had surface parking facilities. The project was completed on time and within budget, and the building was handed over to the client for occupancy.
Others project
Center for Green Technology – Chicago, IL
The Center for Green Technology renovation project was a challenging but successful undertaking for Mintropy
Introduction This project involved an existing 28-story high-rise building with a complex plant system. The
This massive, 310,000 square-foot, multi-story residential building with an underground parking area is one of
Introduction Mintropy, LLC was engaged to provide mechanical and plumbing engineering services for the renovation…
Center for Green Technology – Chicago, IL
The Center for Green Technology renovation project was a challenging but successful undertaking for Mintropy
Introduction This project involved an existing 28-story high-rise building with a complex plant system. The
This massive, 310,000 square-foot, multi-story residential building with an underground parking area is one of
Introduction Mintropy, LLC was engaged to provide mechanical and plumbing engineering services for the renovation…

