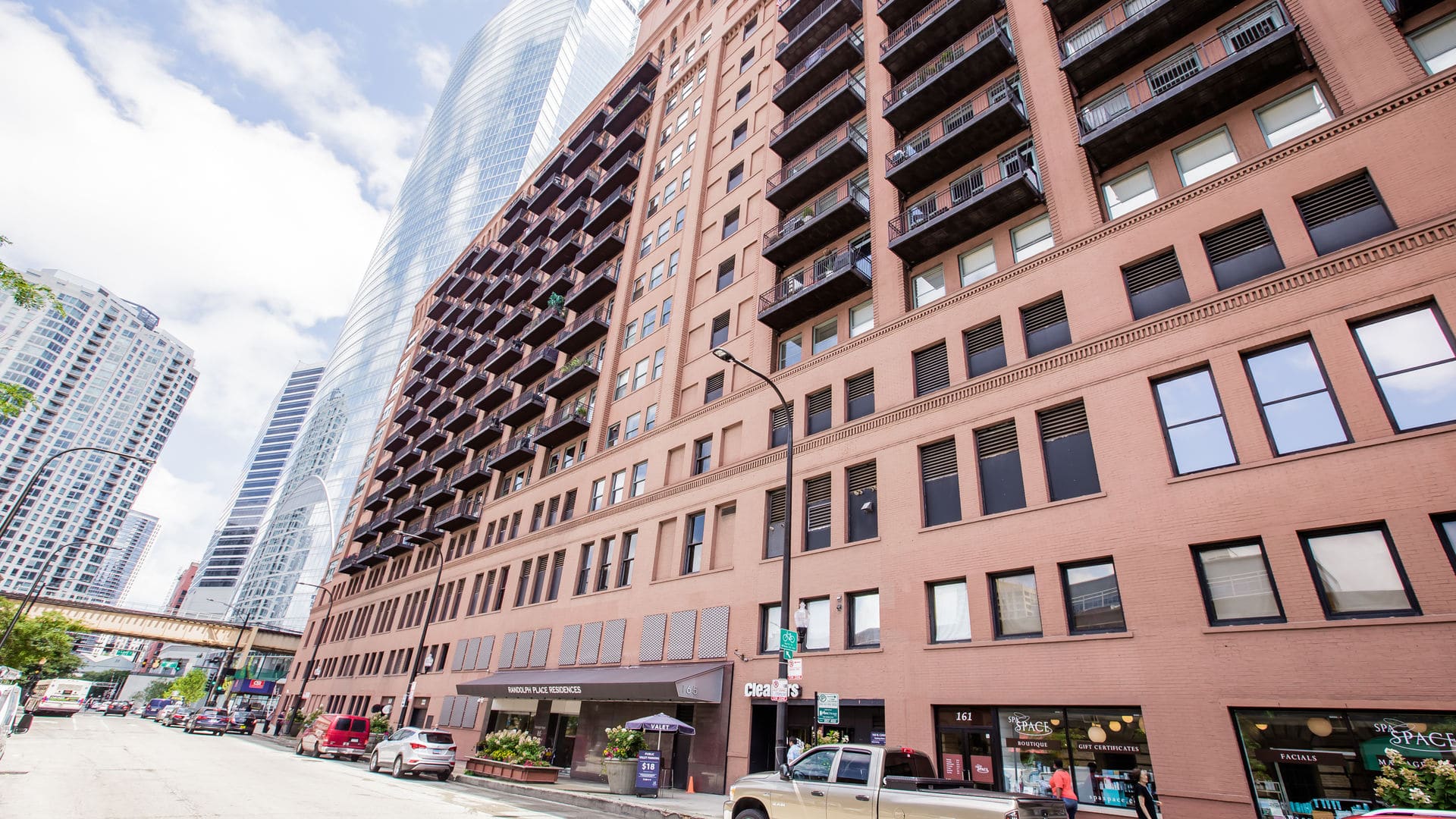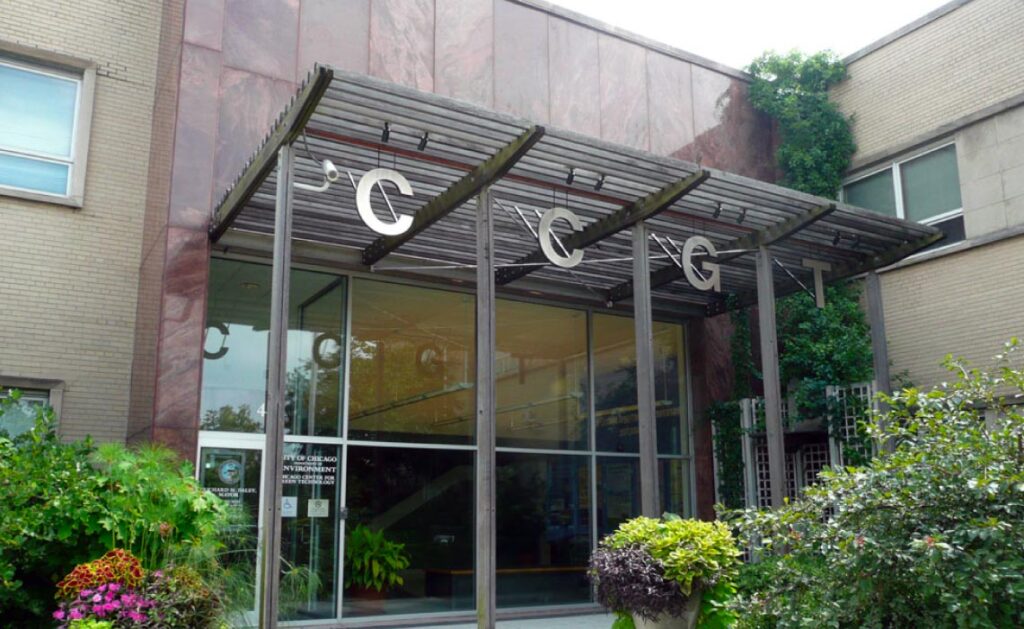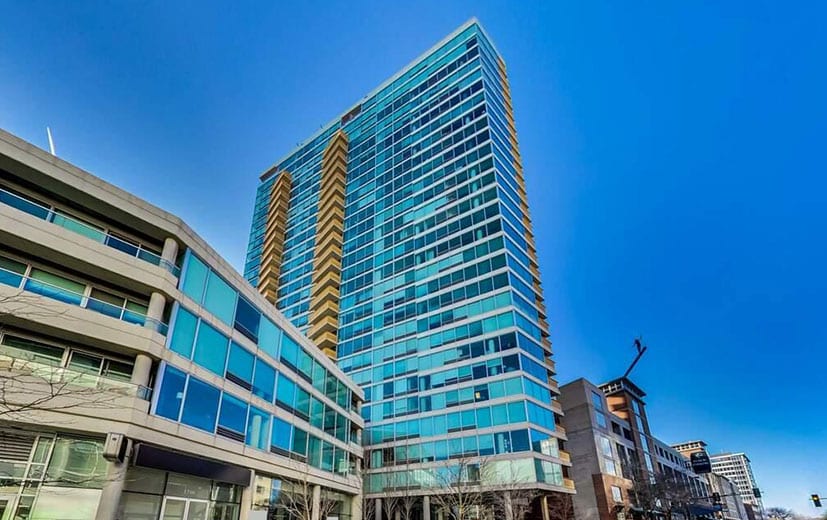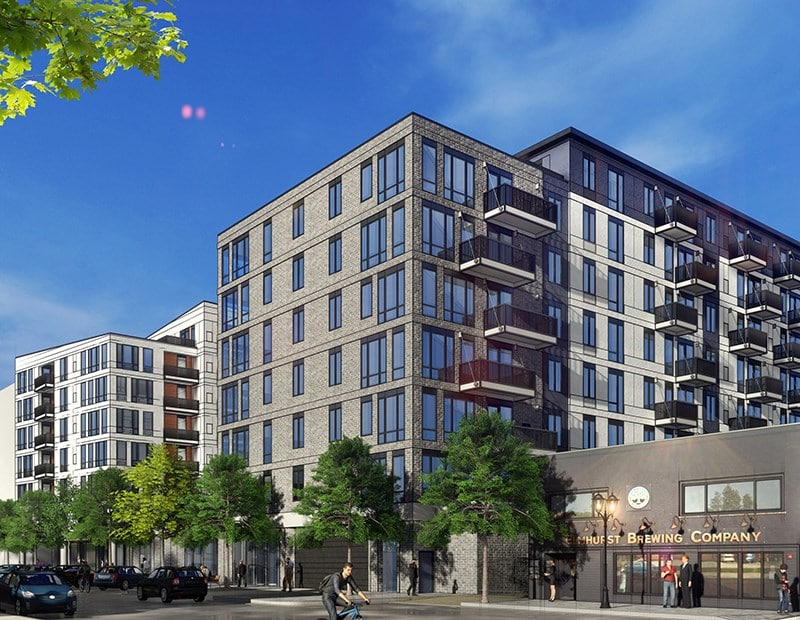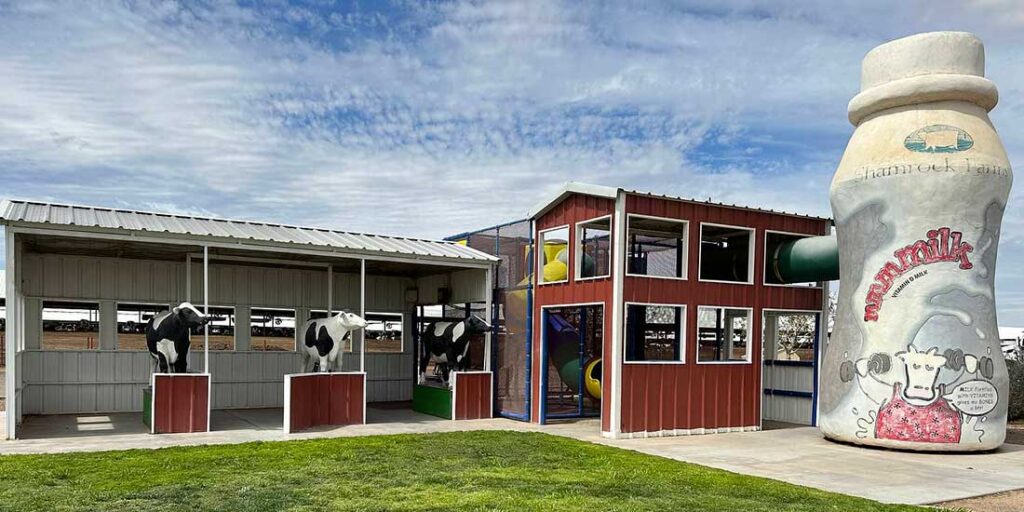Randolph Residences Lobby Renovation – Chicago, IL
Introduction
In this instance, Mintropy has the task of doing construction drawings for approval and construction administration for a lobby renovation. The lobby itself covered 2,400 Sq. Ft. and included ceiling and door replacement as well as the relocation of the reception desk. Entirely new areas needed to be developed to make better use of the available space. Mintropy broke down the delivery of this project into three phases:
Phase 1
Phase 1 dealt with our background research and schematic designs, which the client approved upon inspection. Our team also performed numerous site-visits to familiarize them with current measurements and existing conditions.
Phase 2
Phase 2 saw Mintropy producing permit drawings and submitting them for approval. We used these drawings to obtain the demolition and building permits necessary to facilitate the job.
Phase 3
Phase 3 utilized Mintropy’s skill with the permit application process in an administrative capacity. This process included the details of submittals, RFI’s Pay Apps. Mintropy’s finalized drawings conformed to the guidelines outlined in the regulations provided by the City of Chicago.
Key Features
- 341 Number of units
- 24 hour service
- 1922 Built by Daniel Burnham- Registered as a Chicago Historical Building
Roles
- Entry Vestibule Design
- Conference room design
- Outdoor air calculations
- Sprinkler design
- Lighting Design
- Low Voltage Design
Summary
This project required significant amounts of planning and research, as well as follow-up. Permit approvals are a delicate business, but Mintropy’s personnel are well-versed in the application process and managed to guide our clients efficiently through the red tape. We dealt with the permit application process and the online forms required, keeping things simple for our client throughout the process.
Others project
Center for Green Technology – Chicago, IL
The Center for Green Technology renovation project was a challenging but successful undertaking for Mintropy
Introduction This project involved an existing 28-story high-rise building with a complex plant system. The
This massive, 310,000 square-foot, multi-story residential building with an underground parking area is one of
Introduction Mintropy, LLC was engaged to provide mechanical and plumbing engineering services for the renovation…
Center for Green Technology – Chicago, IL
The Center for Green Technology renovation project was a challenging but successful undertaking for Mintropy
Introduction This project involved an existing 28-story high-rise building with a complex plant system. The
This massive, 310,000 square-foot, multi-story residential building with an underground parking area is one of
Introduction Mintropy, LLC was engaged to provide mechanical and plumbing engineering services for the renovation…

