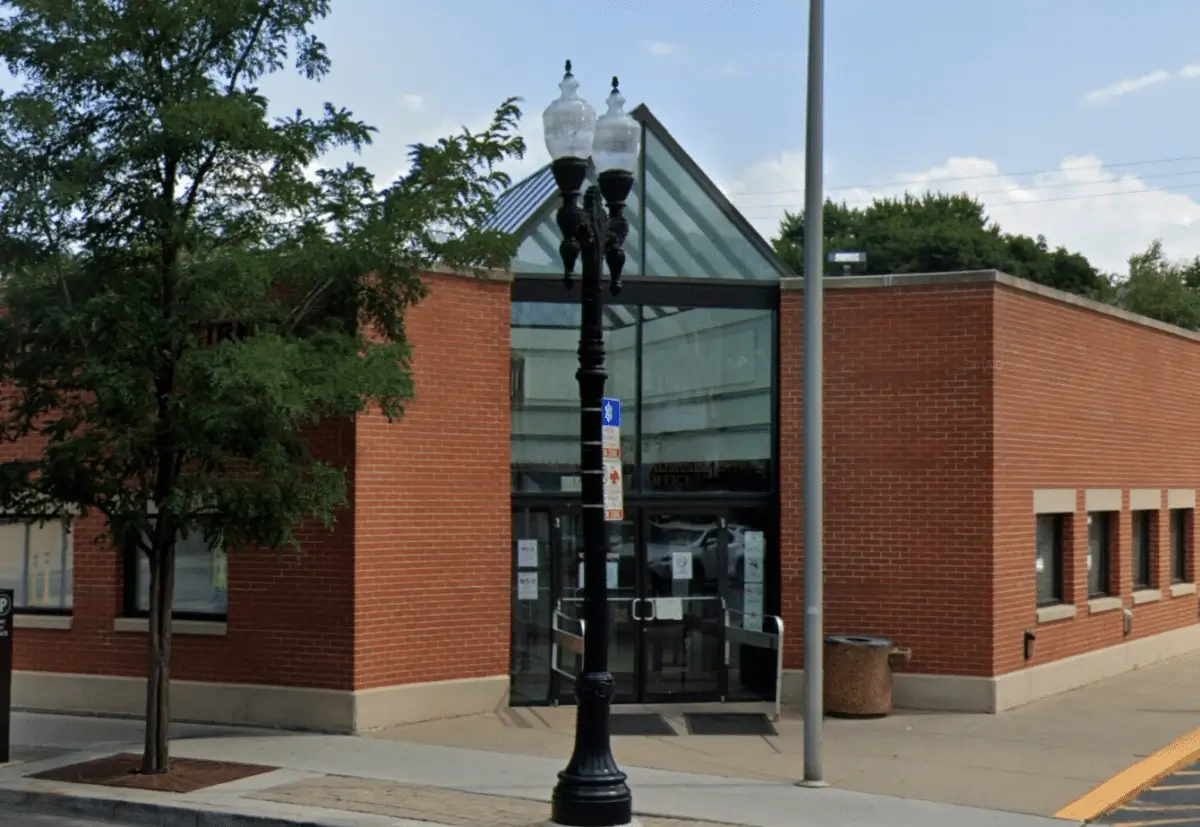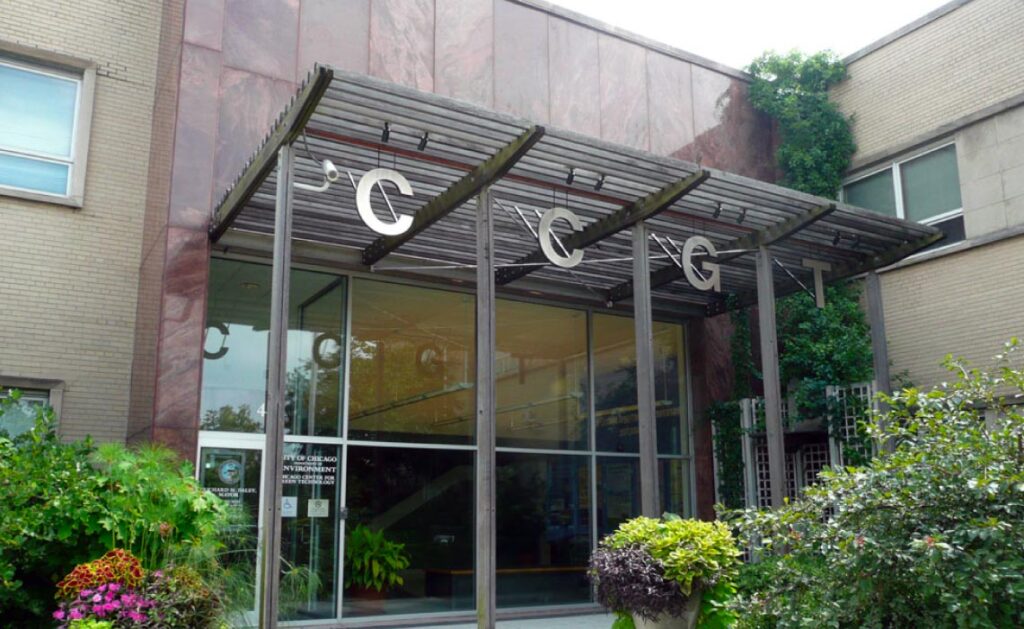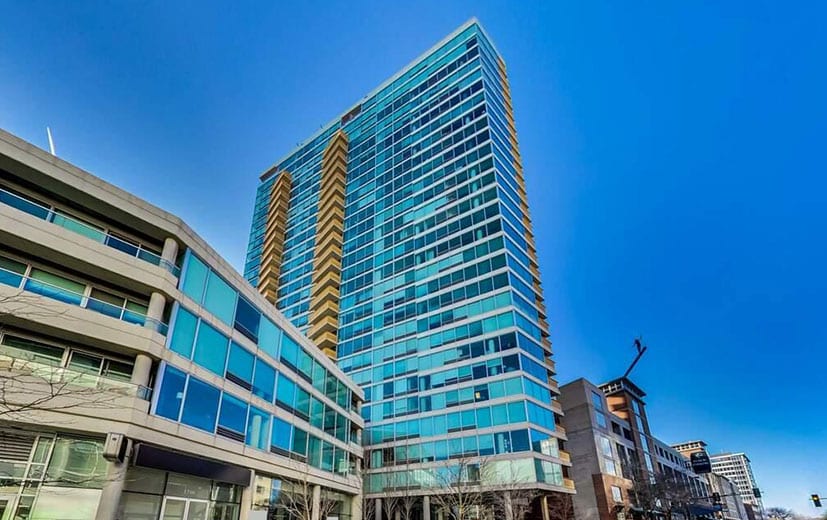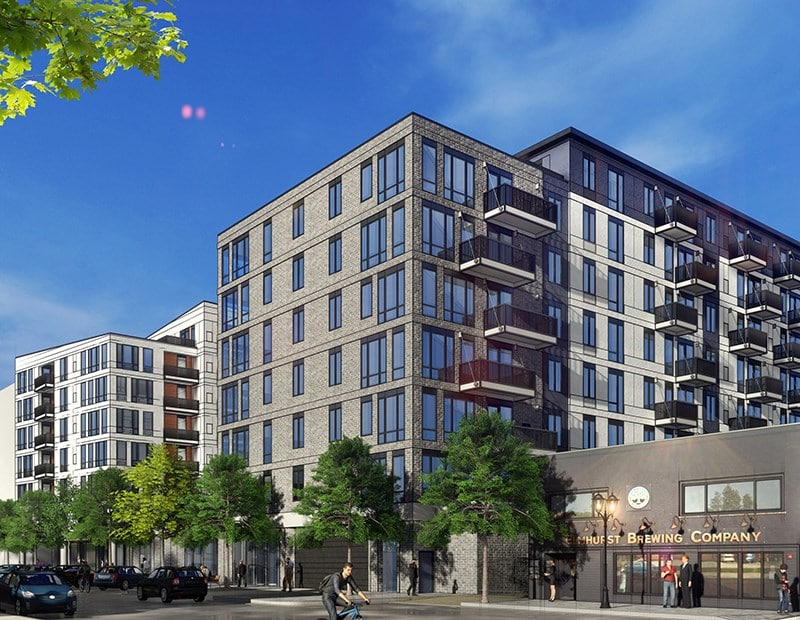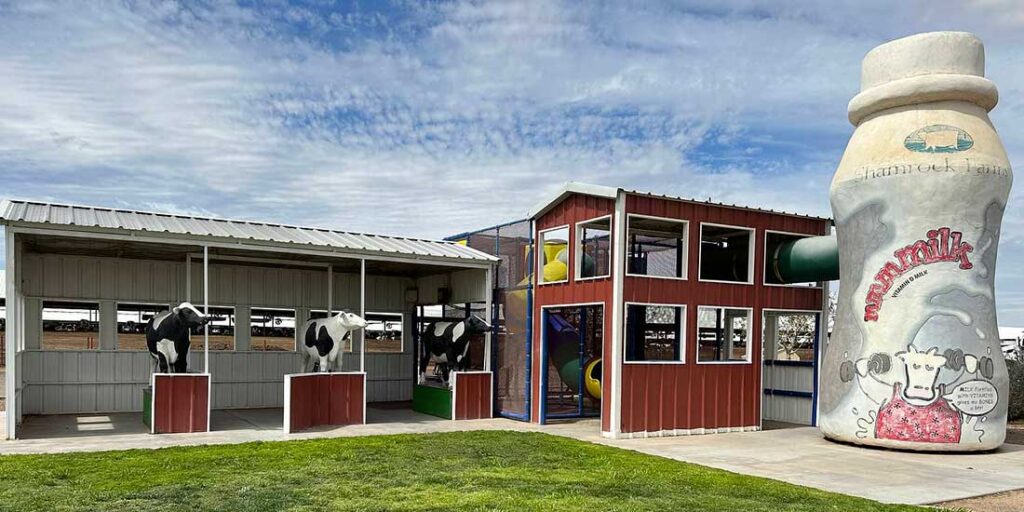Social Security Administration Office Renovation – Chicago, IL
Introduction
On this project, Mintropy provided MEP engineering design services to renovate the commercial office space for the Social Security Administration building on Chicago’s North side. New HVAC and lighting systems were designed throughout the facility. The low voltage systems and data wiring were also crucial for supporting additional workstations throughout the facility, enabling an increase of 50 additional employees over the previous design. Planning, Coordination, and Value Engineering services were employed in reusing most of the existing HVAC systems to support the newly renovated space to meet the client needs while keeping costs to a minimum.
Roles
- 6 RTUs
- Electrical Distribution Design
- MEP Value Engineering
This project required significant amounts of planning and research, as well as follow-up. Permit approvals are a delicate business, but Mintropy’s personnel are well-versed in the application process and managed to guide our clients efficiently through the red tape. We dealt with the permit application process and the online forms required, keeping things simple for our client throughout the process.
Others project
Center for Green Technology – Chicago, IL
The Center for Green Technology renovation project was a challenging but successful undertaking for Mintropy
Introduction This project involved an existing 28-story high-rise building with a complex plant system. The
This massive, 310,000 square-foot, multi-story residential building with an underground parking area is one of
Introduction Mintropy, LLC was engaged to provide mechanical and plumbing engineering services for the renovation…
Center for Green Technology – Chicago, IL
The Center for Green Technology renovation project was a challenging but successful undertaking for Mintropy
Introduction This project involved an existing 28-story high-rise building with a complex plant system. The
This massive, 310,000 square-foot, multi-story residential building with an underground parking area is one of
Introduction Mintropy, LLC was engaged to provide mechanical and plumbing engineering services for the renovation…

