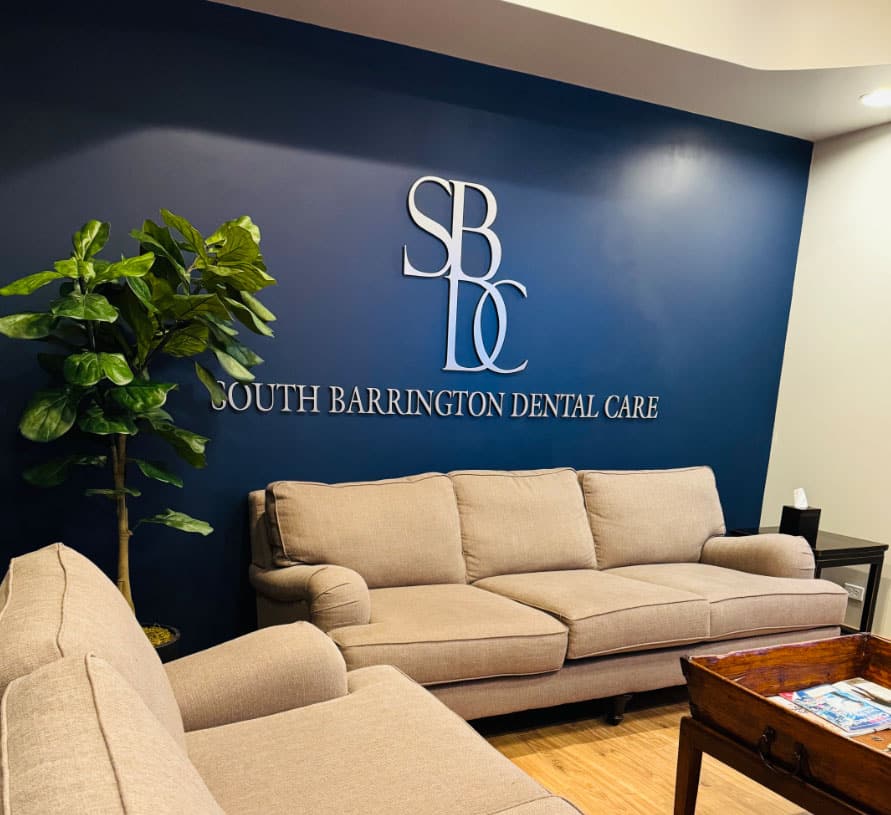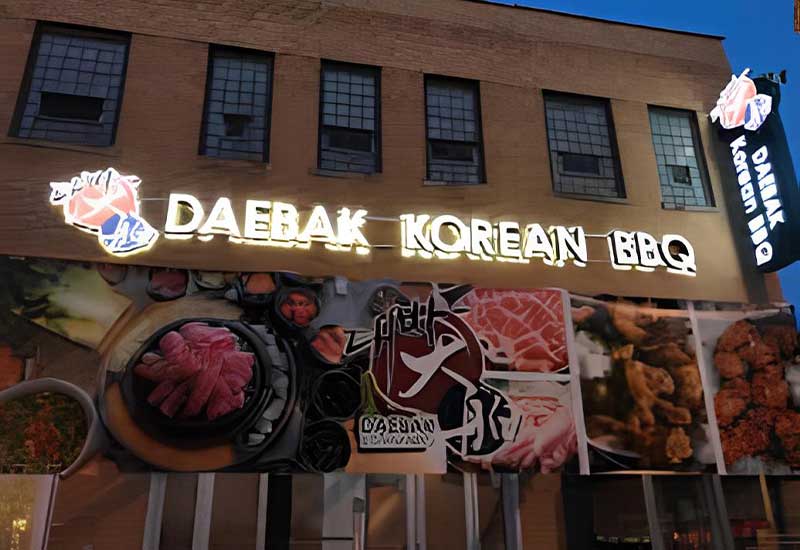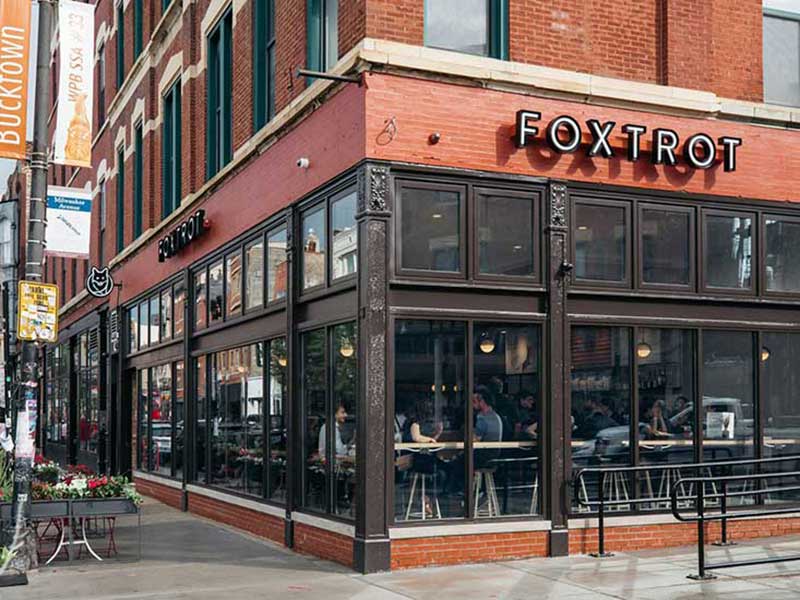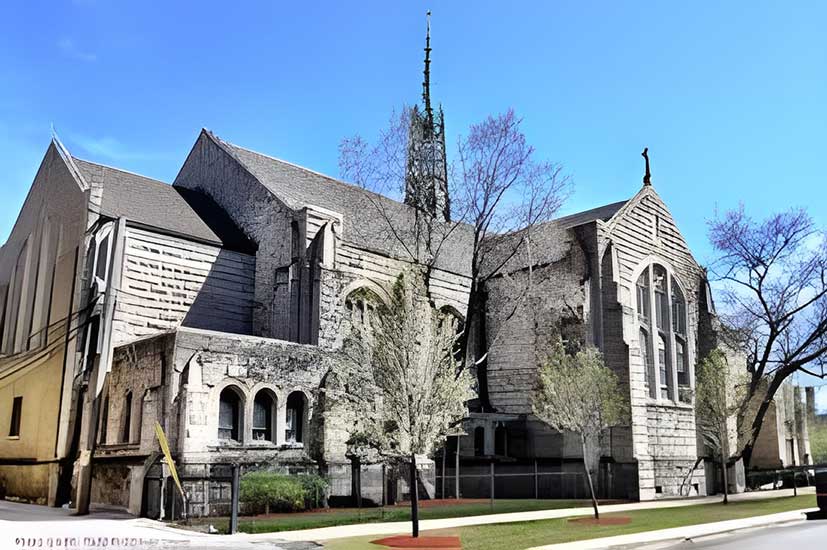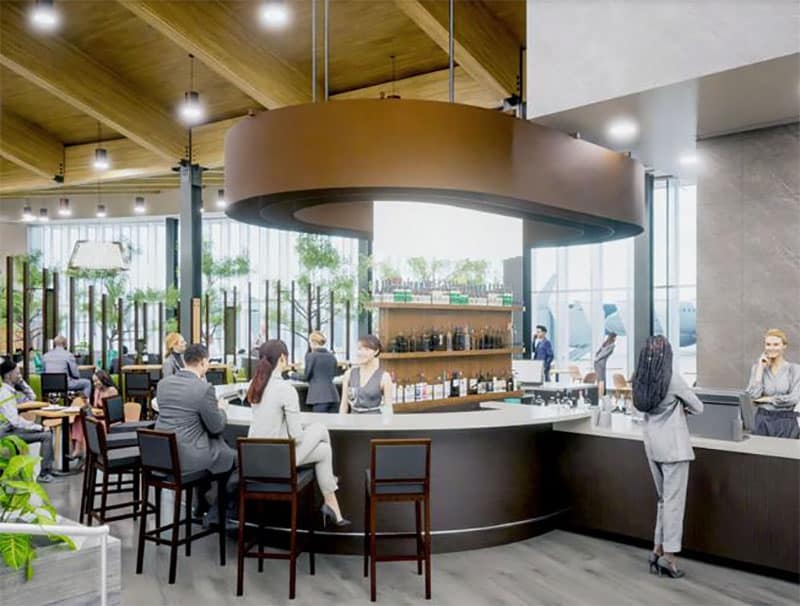Our work
We’ve worked with plenty of clients and developed their businesses, whether it's for mechanical, electrical, plumbing, renovation, and many others.
- All
- Adaptive Reuse
- Civic
- Civic and Culture
- Commercial
- Cultivation
- Education
- Fitness
- Healthcare
- Highrise
- Hospitality
- Industrial
- Mixed Use
- Multi-Family
- Renewable energy
- Residential
- Restaurant
- Retail
- All
- Adaptive Reuse
- Civic
- Civic and Culture
- Commercial
- Cultivation
- Education
- Fitness
- Healthcare
- Highrise
- Hospitality
- Industrial
- Mixed Use
- Multi-Family
- Renewable energy
- Residential
- Restaurant
- Retail
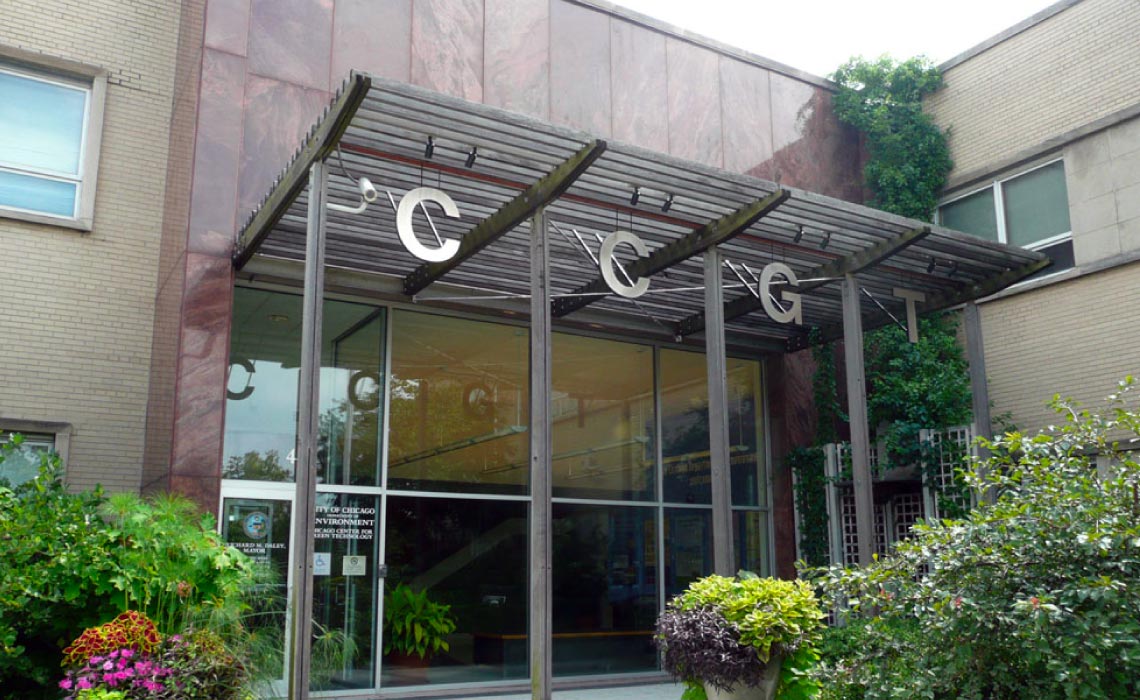
Center for Green Technology – Chicago, IL
The Center for Green Technology renovation project was a challenging but successful undertaking for Mintropy MEP Company.
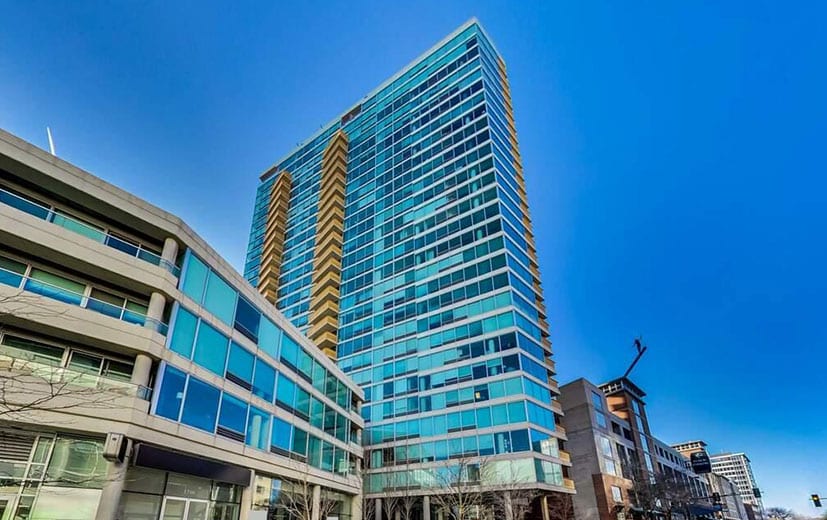
Optima Views – Evanston, IL
Introduction This project involved an existing 28-story high-rise building with a complex plant system. The primary goal was to conduct a comprehensive life cycle cost analysis of the existing chillers.
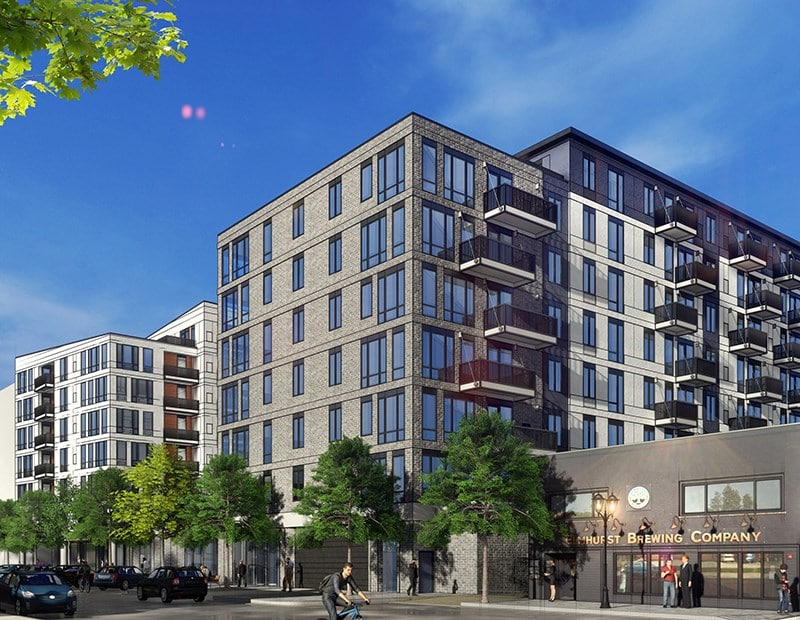
The Fynn – Chicago, IL
This massive, 310,000 square-foot, multi-story residential building with an underground parking area is one of our more impressive projects.
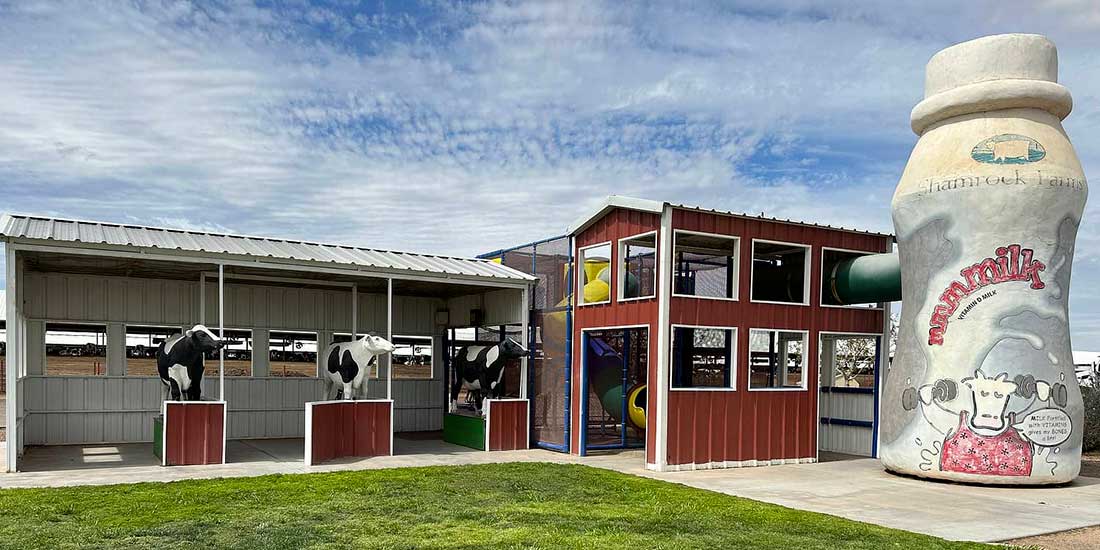
Shamrock Foods – Phoenix, AZ
Introduction Mintropy, LLC was engaged to provide mechanical and plumbing engineering services for the renovation of existing spaces at Shamrock Farms, which included a history room (390 Sq. Ft.) a vibe room and test kitchen (2,270 Sq. Ft.) and a chef’s office. The project involved modifying HVAC systems, rerouting ductwork, and providing plumbing design for…
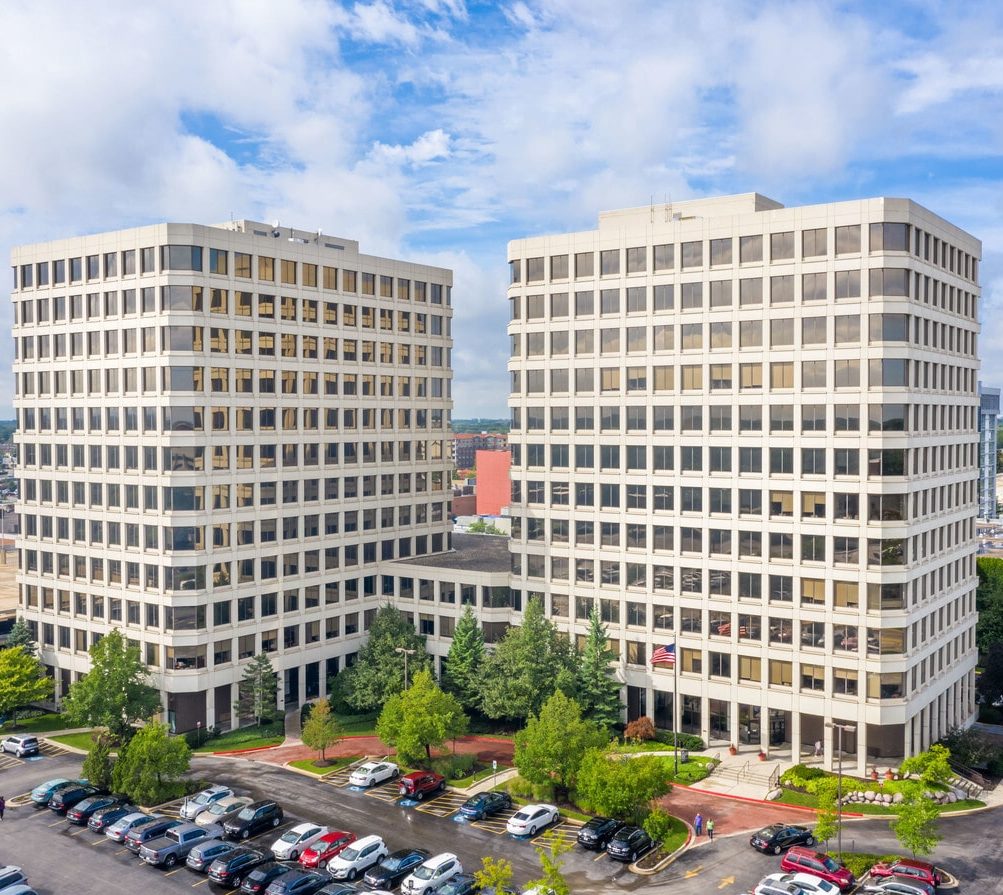
Skyway Health – Skokie, IL
In this project, Mintropy provided the MEP Engineering designs for the renovation of 9,800 sf of existing office space into medical offices, treatment rooms, a yoga studio, and a kitchen/dining space for Skyway Health in Skokie, IL.
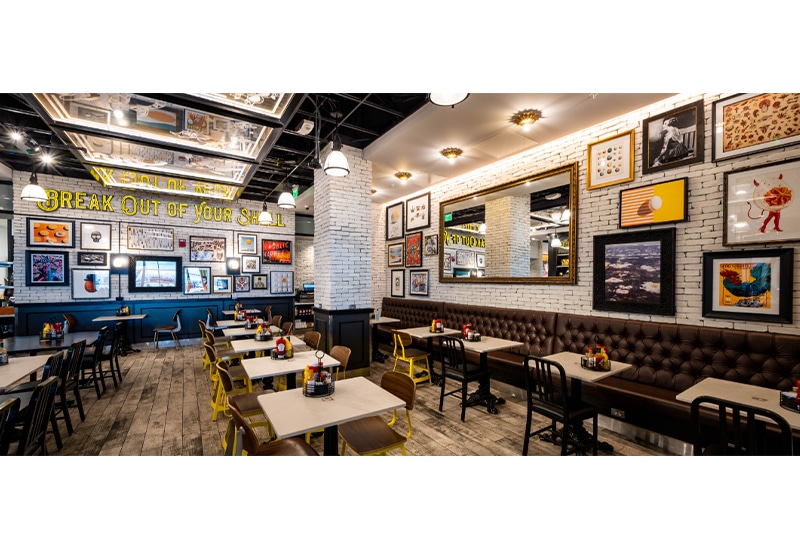
Pittsburgh International Airport – Pittsburgh, PA Convive Coffee Restaurant
Introduction Mintropy, LLC was engaged to provide Mechanical, Electrical, Plumbing, and Fire Protection (MEPF) engineering services for the addition of a new Convive Coffee Restaurant 578 Sq. Ft. at General Pittsburgh International Airport terminal. The project scope involved providing new Mechanical, electrical, plumbing, and Fire Protection systems to support the proposed space layout. Mintropy coordinated…
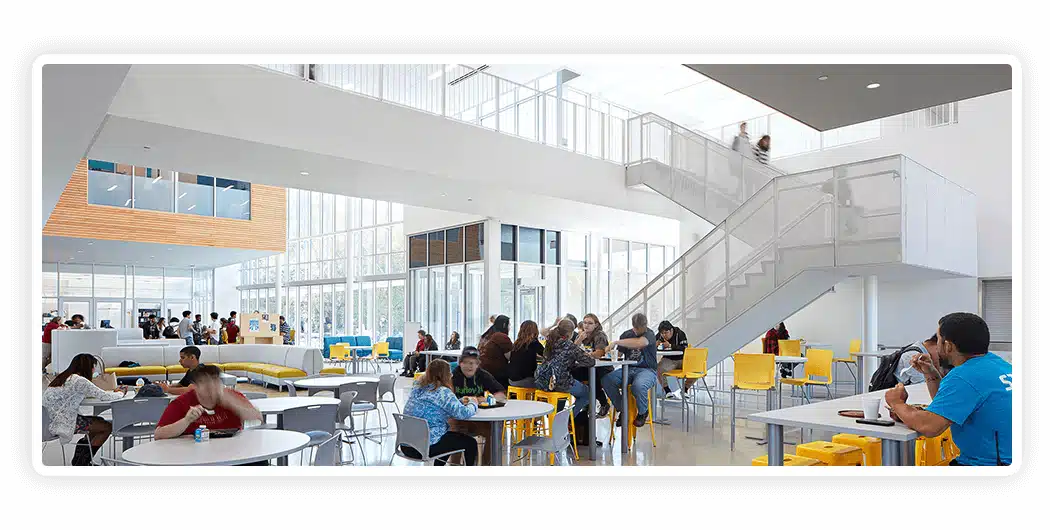
Chicago Public Schools – Chicago, IL
Mintropy received the task to help improve some of Chicago’s Public Schools by renovating their science departments.
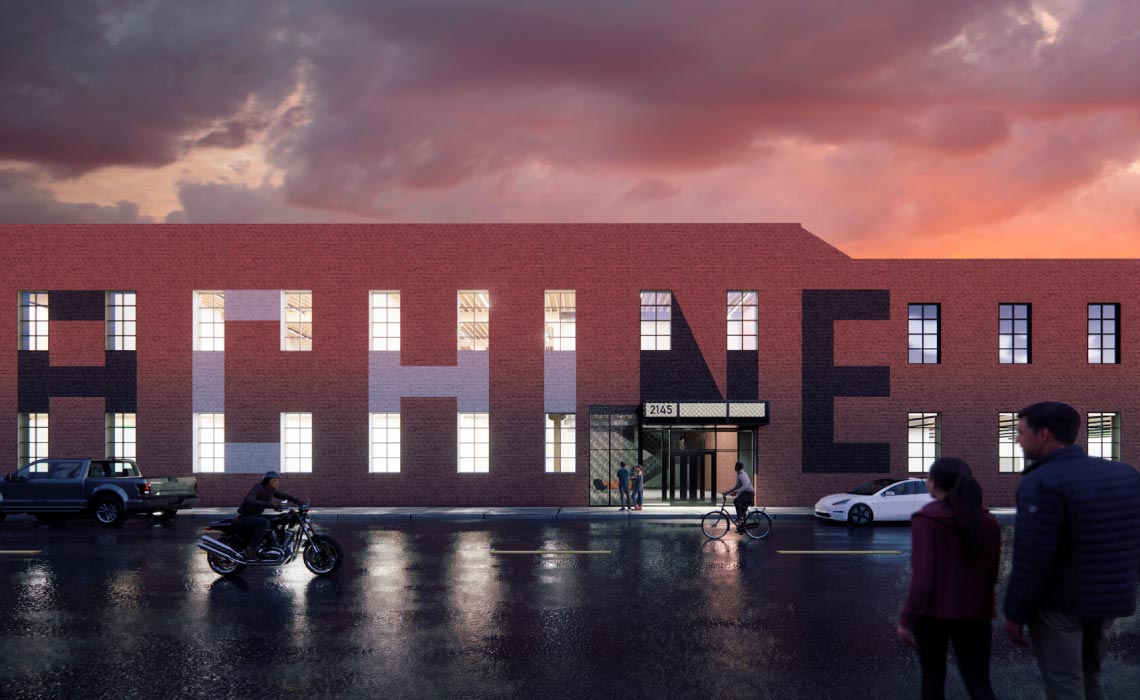
The Machine Shop, Chicago, IL
The Machine Shop renovation project was a challenging, yet successful undertaking for Mintropy MEP Company.
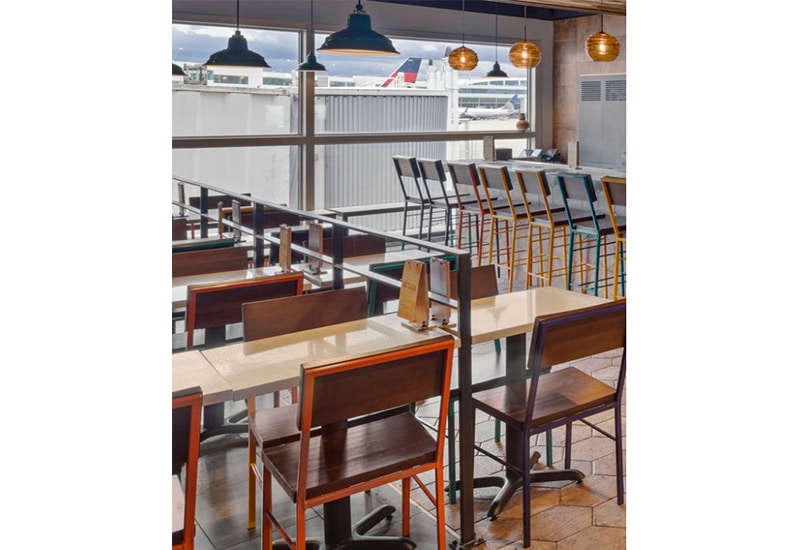
Pittsburgh International Airport – Pittsburgh, PA Stack + Press Restaurant
Introduction Mintropy, LLC was engaged to provide Mechanical, Electrical, Plumbing, and Fire Protection (MEPF) engineering services for the addition of a new Stack + Press Restaurant 607 Sq.Ft. at General Pittsburgh International Airport terminal. The project scope involved providing new Mechanical, electrical, plumbing, and Fire Protection systems to support the proposed space layout. Mintropy coordinated…
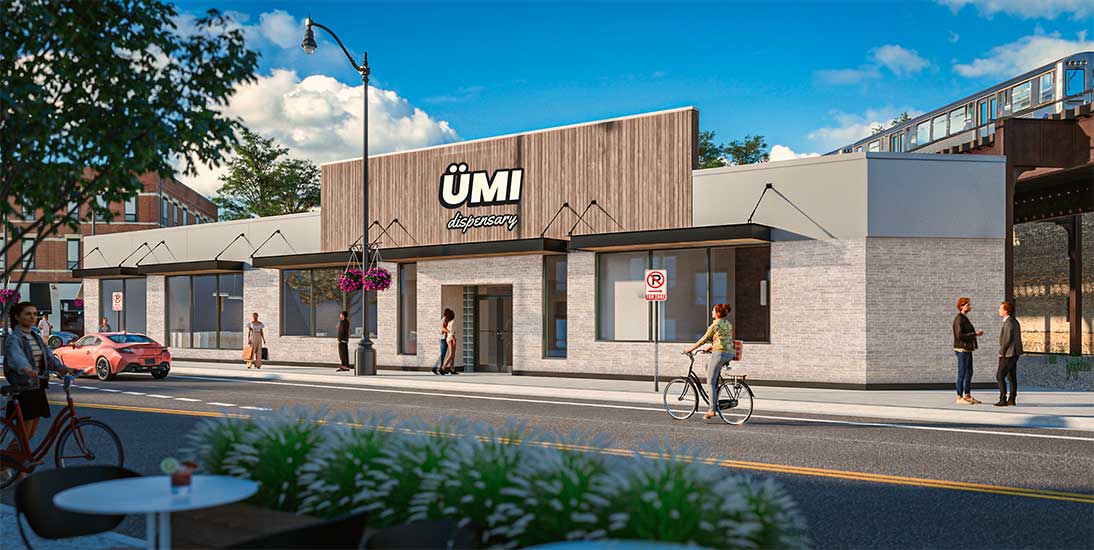
UMI Dispensary Lincoln Park – Chicago, IL
Introduction Mintropy, LLC was tasked with providing mechanical, electrical, plumbing, and fire protection engineering services for the renovation of a former restaurant into a cannabis dispensary. The facility spanned approximately 4,100 Sq. Ft. , and the project included the design of HVAC systems, electrical distribution, lighting, plumbing and fire protection services to meet the needs…



